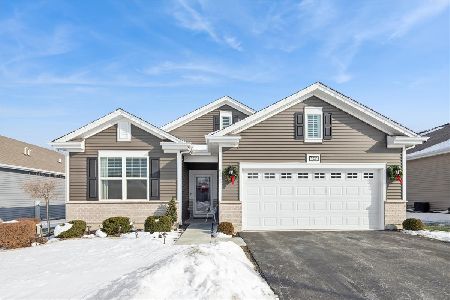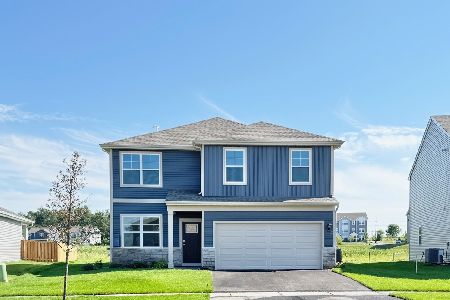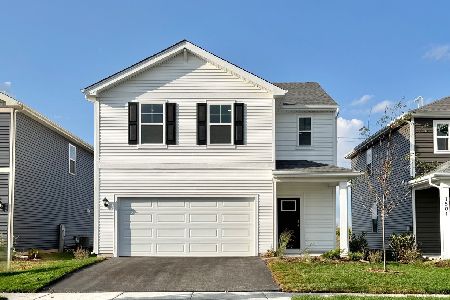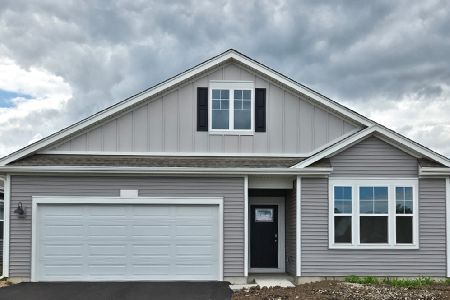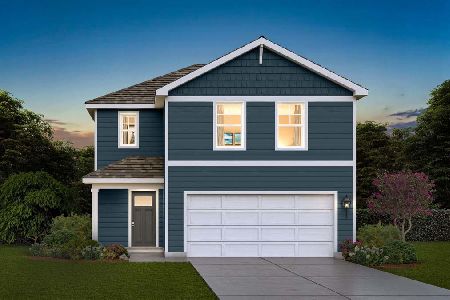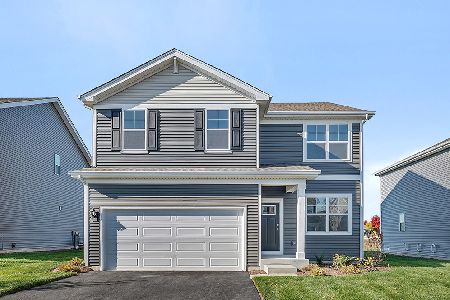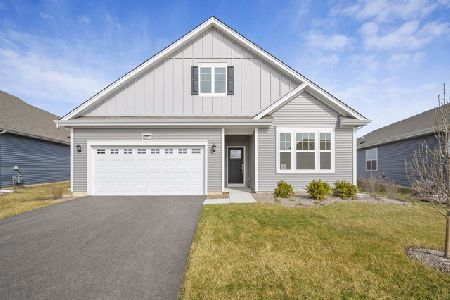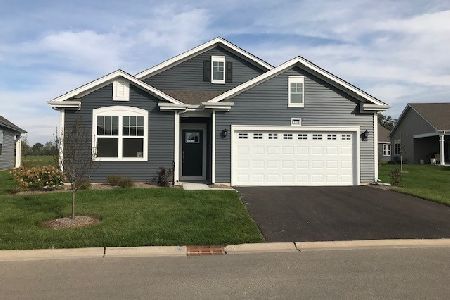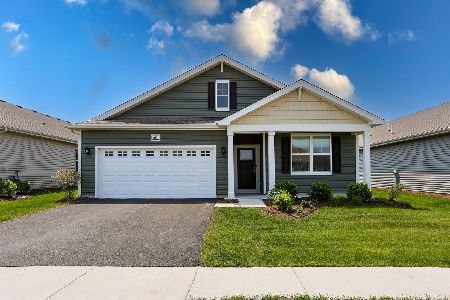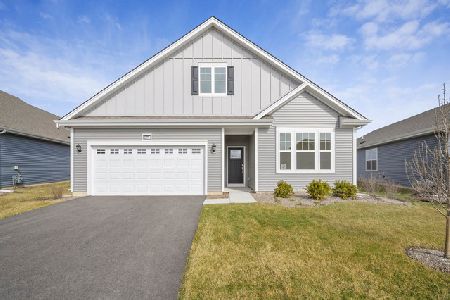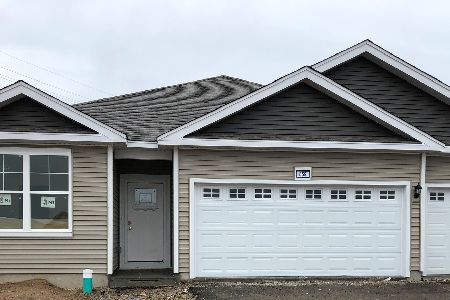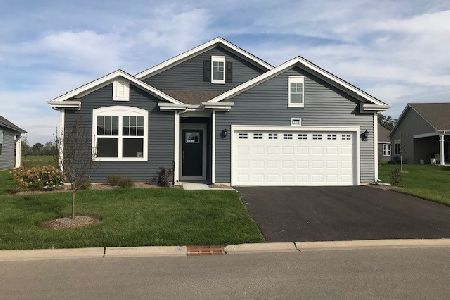938 Crestview Lane, Pingree Grove, Illinois 60140
$297,000
|
Sold
|
|
| Status: | Closed |
| Sqft: | 1,771 |
| Cost/Sqft: | $168 |
| Beds: | 4 |
| Baths: | 2 |
| Year Built: | 2021 |
| Property Taxes: | $0 |
| Days On Market: | 1684 |
| Lot Size: | 0,14 |
Description
NEVER OCCUPIED MOVE-IN READY RANCH HOME AT CARILLON, PINGREE GROVE'S ACTIVE ADULT COMMUNITY! Brand New spacious ranch 'Chatam Model' design has 4 bedrooms, 2 bathrooms, 2 car garage. With four bedrooms you'll have room for your out-of-town guests and still have room for all of your personal interests. This home is open concept living at its best with the living room and dining room that opens to the spacious kitchen with its oversized island. The kitchen includes designer white cabinets with crown molding, stainless steel appliances, a walk-in pantry, and an island with an eating bar. Owner's suite with large private bath featuring dual bowl vanity, water closet, and spacious walk-in closet. **This unit also includes the following upgrades; Crown Molding $550, Laundry Tub Rough In & Tub $1010, Refrigerator $1640, Washer & Dryer $1230, Lot Premium $2000, Window Treatments $1330, Interior Option Package $1000, Ceiling Fan Outlets $260 EA.**
Property Specifics
| Single Family | |
| — | |
| — | |
| 2021 | |
| None | |
| — | |
| No | |
| 0.14 |
| Kane | |
| — | |
| 223 / Monthly | |
| Security,Clubhouse,Exercise Facilities,Pool,Snow Removal,Other | |
| Public | |
| Public Sewer | |
| 11109769 | |
| 0228156011 |
Nearby Schools
| NAME: | DISTRICT: | DISTANCE: | |
|---|---|---|---|
|
Grade School
Gary Wright Elementary School |
300 | — | |
|
Middle School
Hampshire Middle School |
300 | Not in DB | |
|
High School
Hampshire High School |
300 | Not in DB | |
Property History
| DATE: | EVENT: | PRICE: | SOURCE: |
|---|---|---|---|
| 9 Jul, 2021 | Sold | $297,000 | MRED MLS |
| 5 Jun, 2021 | Under contract | $297,000 | MRED MLS |
| 3 Jun, 2021 | Listed for sale | $297,000 | MRED MLS |
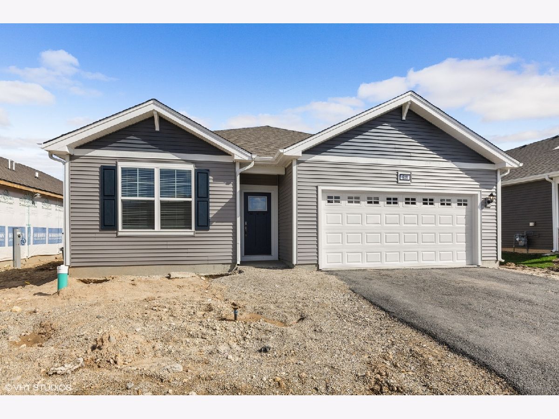
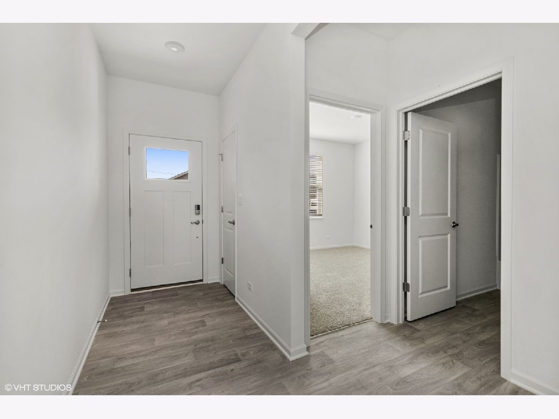
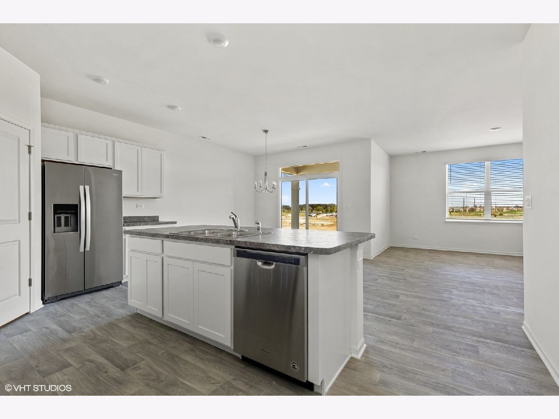
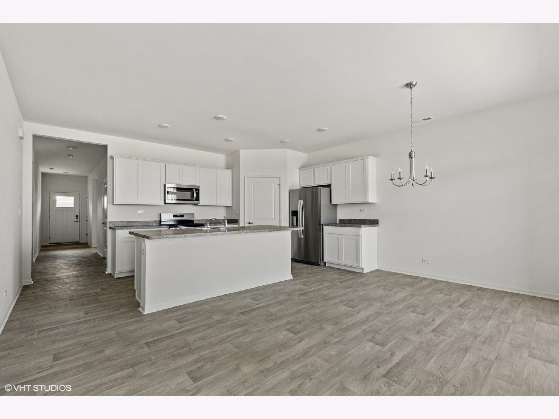
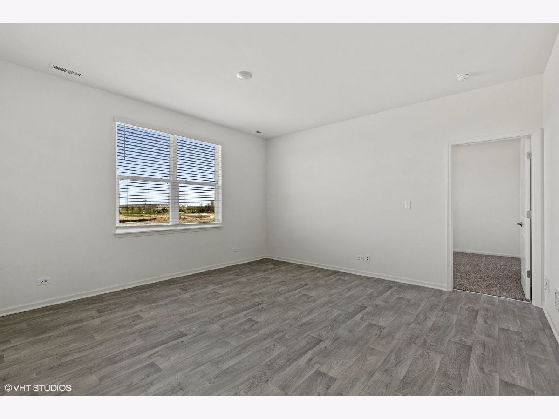
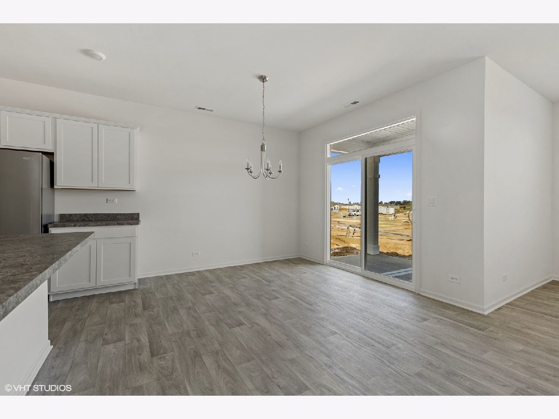
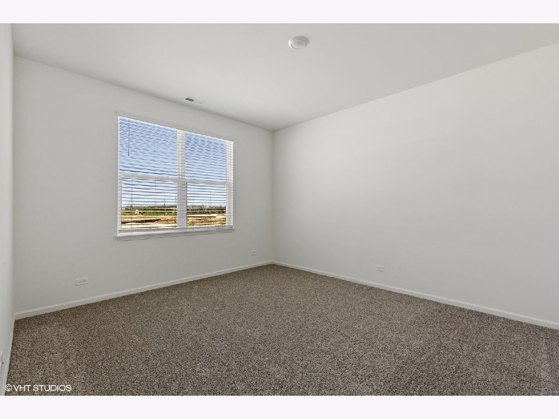
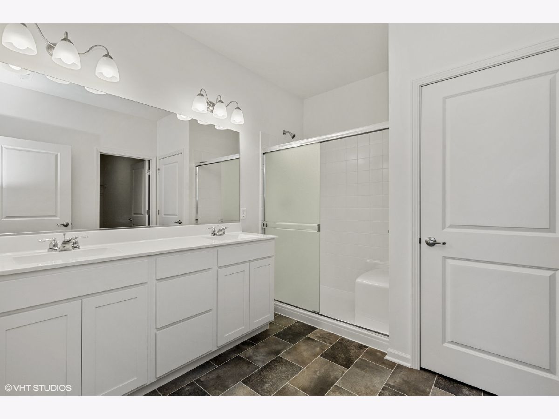
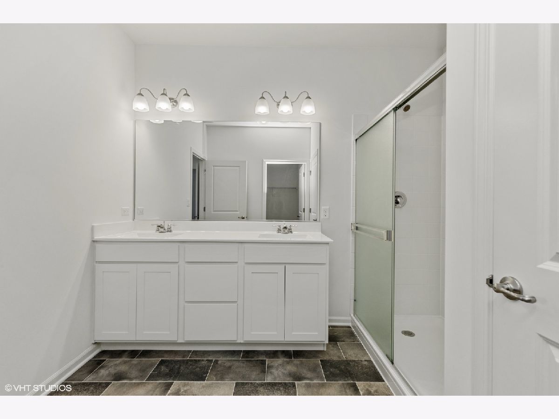
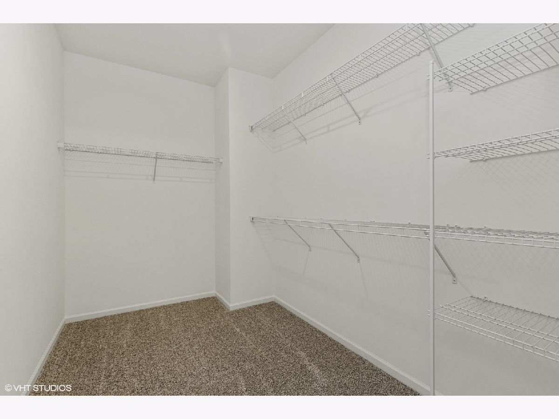
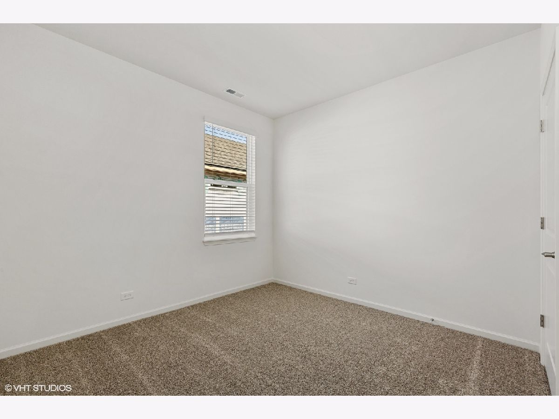
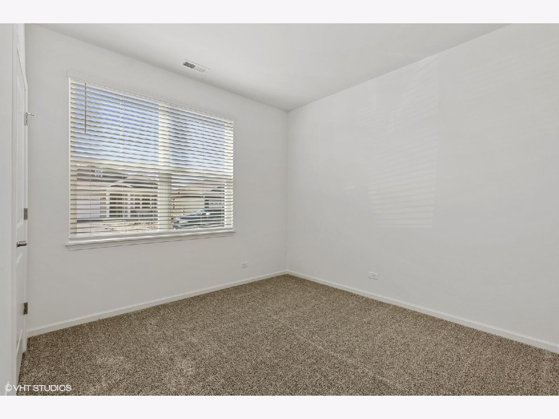
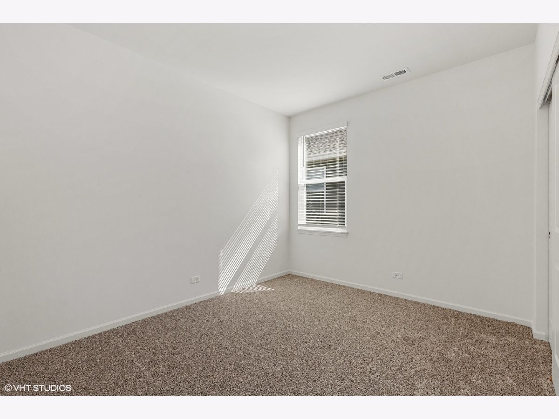
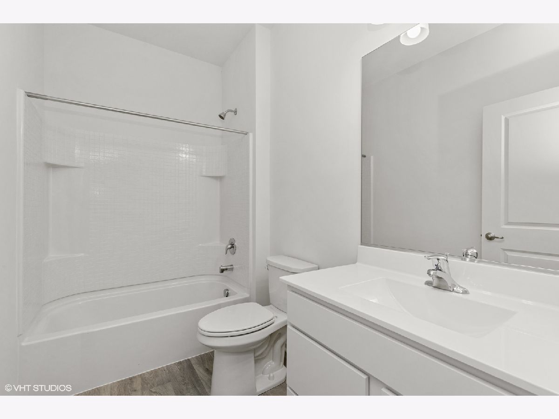
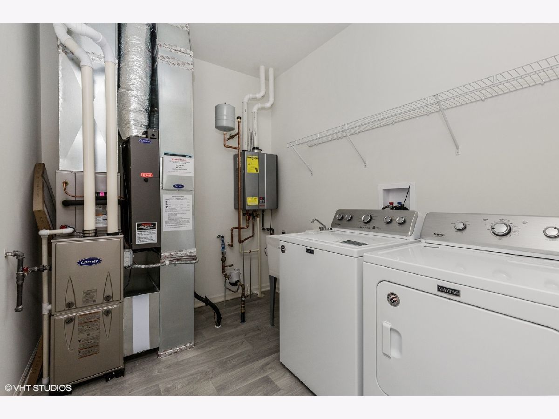
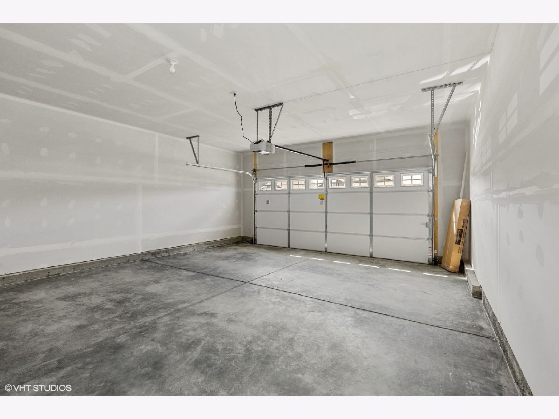
Room Specifics
Total Bedrooms: 4
Bedrooms Above Ground: 4
Bedrooms Below Ground: 0
Dimensions: —
Floor Type: Carpet
Dimensions: —
Floor Type: Carpet
Dimensions: —
Floor Type: Carpet
Full Bathrooms: 2
Bathroom Amenities: —
Bathroom in Basement: 0
Rooms: Pantry,Walk In Closet
Basement Description: Slab
Other Specifics
| 2 | |
| — | |
| Asphalt | |
| — | |
| — | |
| 6232 | |
| — | |
| Full | |
| — | |
| Range, Microwave, Dishwasher, Refrigerator, Washer, Dryer | |
| Not in DB | |
| — | |
| — | |
| — | |
| — |
Tax History
| Year | Property Taxes |
|---|
Contact Agent
Nearby Similar Homes
Nearby Sold Comparables
Contact Agent
Listing Provided By
Compass

