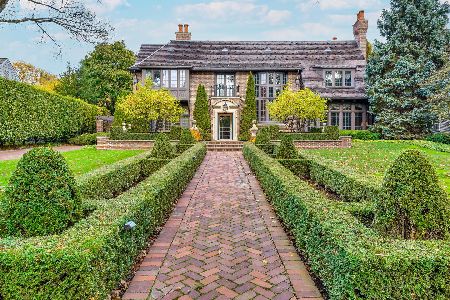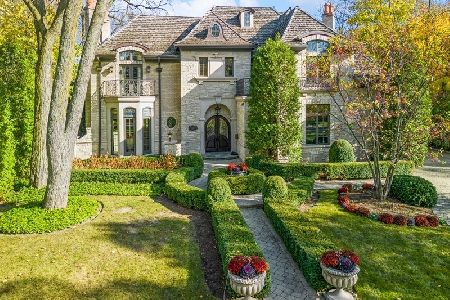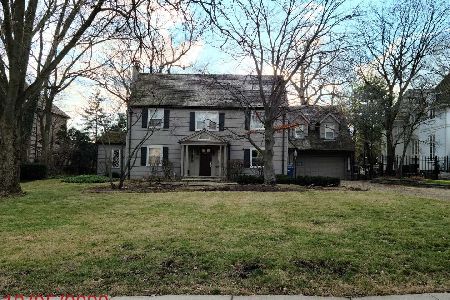939 Cleveland Road, Hinsdale, Illinois 60521
$4,000,000
|
Sold
|
|
| Status: | Closed |
| Sqft: | 0 |
| Cost/Sqft: | — |
| Beds: | 5 |
| Baths: | 9 |
| Year Built: | 2006 |
| Property Taxes: | $33,181 |
| Days On Market: | 3483 |
| Lot Size: | 0,54 |
Description
Owning a residence that is considered a work of art is an astute investment for today and a legacy for tomorrow. The moment you enter the foyer with its stone floor you cannot help but be impressed by the wealth of fine appointments. The living room presents with the elegance of a fine salon, the kitchen and gathering room are masterful in design enabling cozy family dinners as well as elegant entertaining. The English lower level tops the chart with a grand rec room with all the must haves. Now add hand selected fixtures from Europe, and amazing built-ins and you have just a few treasures to be uncovered. A true four season room, that includes lighted ceiling fans, retractable screens and hand-picked tumbled tile floor. Stepping out to the exterior reveals extraordinary garden rooms resembling a British estate, as well as an outdoor kitchen entertaining area. Fashioned in the spirit of Euro opulence, yet tailored for today. Come reap the benefits of thoughtful planning
Property Specifics
| Single Family | |
| — | |
| Traditional | |
| 2006 | |
| English | |
| — | |
| No | |
| 0.54 |
| Cook | |
| — | |
| 0 / Not Applicable | |
| None | |
| Lake Michigan | |
| Public Sewer | |
| 09278074 | |
| 18073100080000 |
Nearby Schools
| NAME: | DISTRICT: | DISTANCE: | |
|---|---|---|---|
|
Grade School
Oak Elementary School |
181 | — | |
|
Middle School
Hinsdale Middle School |
181 | Not in DB | |
|
High School
Hinsdale Central High School |
86 | Not in DB | |
Property History
| DATE: | EVENT: | PRICE: | SOURCE: |
|---|---|---|---|
| 14 Dec, 2016 | Sold | $4,000,000 | MRED MLS |
| 3 Oct, 2016 | Under contract | $4,350,000 | MRED MLS |
| 6 Jul, 2016 | Listed for sale | $4,350,000 | MRED MLS |
| 15 Jan, 2021 | Sold | $3,000,000 | MRED MLS |
| 30 Nov, 2020 | Under contract | $3,150,000 | MRED MLS |
| 5 Nov, 2020 | Listed for sale | $3,150,000 | MRED MLS |
Room Specifics
Total Bedrooms: 5
Bedrooms Above Ground: 5
Bedrooms Below Ground: 0
Dimensions: —
Floor Type: Hardwood
Dimensions: —
Floor Type: Hardwood
Dimensions: —
Floor Type: Hardwood
Dimensions: —
Floor Type: —
Full Bathrooms: 9
Bathroom Amenities: Separate Shower,Steam Shower,Double Sink,Bidet,Soaking Tub
Bathroom in Basement: 1
Rooms: Bedroom 5,Exercise Room,Gallery,Mud Room,Office,Recreation Room,Screened Porch,Sitting Room,Theatre Room,Utility Room-1st Floor
Basement Description: Finished
Other Specifics
| 3 | |
| Concrete Perimeter | |
| — | |
| Balcony, Patio, Porch Screened, Brick Paver Patio, Outdoor Fireplace | |
| Dimensions to Center of Road,Fenced Yard,Landscaped,Wooded | |
| 100 X 243 | |
| — | |
| Full | |
| Sauna/Steam Room, Elevator, Hardwood Floors, Heated Floors, In-Law Arrangement, First Floor Laundry | |
| Double Oven, Range, Microwave, Dishwasher, Refrigerator, High End Refrigerator, Bar Fridge, Washer, Dryer, Disposal, Indoor Grill | |
| Not in DB | |
| Street Lights, Street Paved | |
| — | |
| — | |
| Wood Burning, Gas Log |
Tax History
| Year | Property Taxes |
|---|---|
| 2016 | $33,181 |
| 2021 | $41,609 |
Contact Agent
Nearby Similar Homes
Nearby Sold Comparables
Contact Agent
Listing Provided By
Village Sotheby's International Realty









