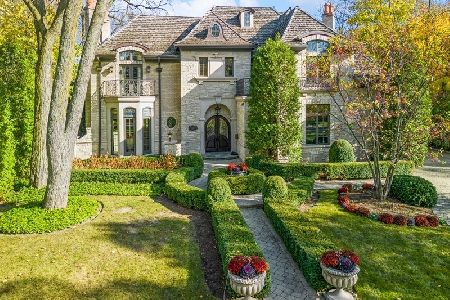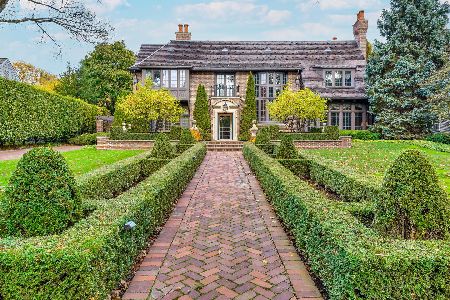933 Cleveland Road, Hinsdale, Illinois 60521
$1,830,000
|
Sold
|
|
| Status: | Closed |
| Sqft: | 4,100 |
| Cost/Sqft: | $463 |
| Beds: | 4 |
| Baths: | 4 |
| Year Built: | 1943 |
| Property Taxes: | $17,751 |
| Days On Market: | 4586 |
| Lot Size: | 0,00 |
Description
YOU WILL FEEL LIKE YOU ARE ON VACATION IN THIS REDEFINED CAPE COD W/ NEW KITCHEN & BATHS. SCREENED PORCH W/FPL & VERANDA ALL NESTLED ON A LARGE PRIVATE LUSH LOT. MASTER W/CLOSET AND BATH FIT FOR A KING AND QUEEN. TRULY A ONE OF KIND WITH NOTHING TO DO BUT MOVE IN -YOU WILL NEVER WANT TO LEAVE THIS COZY HOUSE. PANELED CEILINGS, TOP DESIGNER, DECOR MAGAZINE FINISHES THROUGHOUT. ALL NEW WITH CHARACTER, STYLE & PANACHE
Property Specifics
| Single Family | |
| — | |
| Cape Cod | |
| 1943 | |
| Full | |
| — | |
| No | |
| — |
| Cook | |
| The Woodlands | |
| 0 / Not Applicable | |
| None | |
| Lake Michigan | |
| Public Sewer | |
| 08381011 | |
| 18073100070000 |
Nearby Schools
| NAME: | DISTRICT: | DISTANCE: | |
|---|---|---|---|
|
Grade School
Oak Elementary School |
181 | — | |
|
Middle School
Hinsdale Middle School |
181 | Not in DB | |
|
High School
Hinsdale Central High School |
86 | Not in DB | |
Property History
| DATE: | EVENT: | PRICE: | SOURCE: |
|---|---|---|---|
| 5 Sep, 2013 | Sold | $1,830,000 | MRED MLS |
| 30 Jun, 2013 | Under contract | $1,899,000 | MRED MLS |
| 28 Jun, 2013 | Listed for sale | $1,899,000 | MRED MLS |
Room Specifics
Total Bedrooms: 4
Bedrooms Above Ground: 4
Bedrooms Below Ground: 0
Dimensions: —
Floor Type: Carpet
Dimensions: —
Floor Type: Carpet
Dimensions: —
Floor Type: Carpet
Full Bathrooms: 4
Bathroom Amenities: Whirlpool,Separate Shower,Double Sink
Bathroom in Basement: 0
Rooms: Breakfast Room,Den,Enclosed Balcony,Foyer,Mud Room,Recreation Room,Screened Porch,Sitting Room,Other Room
Basement Description: Finished
Other Specifics
| 2 | |
| Concrete Perimeter | |
| Brick,Side Drive | |
| Patio, Roof Deck, Porch Screened, Screened Patio, Brick Paver Patio, Outdoor Fireplace | |
| Dimensions to Center of Road | |
| 96 X 240 | |
| Pull Down Stair,Unfinished | |
| Full | |
| Vaulted/Cathedral Ceilings, Hardwood Floors | |
| Range, Microwave, Dishwasher, High End Refrigerator, Bar Fridge, Washer, Dryer, Disposal | |
| Not in DB | |
| Street Lights, Street Paved | |
| — | |
| — | |
| Wood Burning, Gas Log |
Tax History
| Year | Property Taxes |
|---|---|
| 2013 | $17,751 |
Contact Agent
Nearby Similar Homes
Nearby Sold Comparables
Contact Agent
Listing Provided By
Adams & Myers Realtors,Inc.







