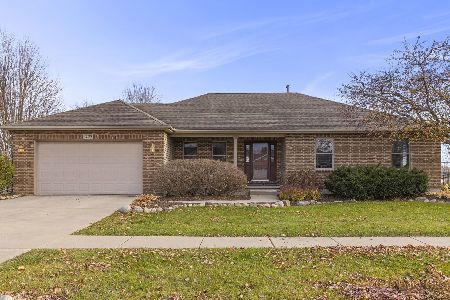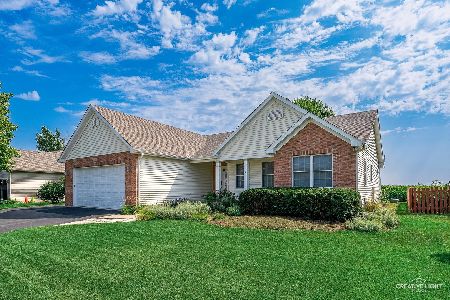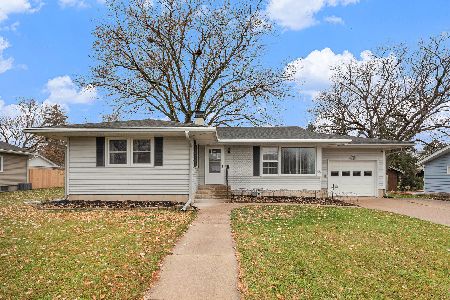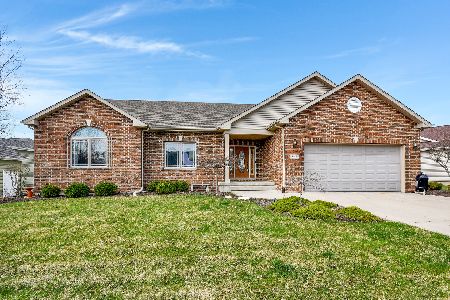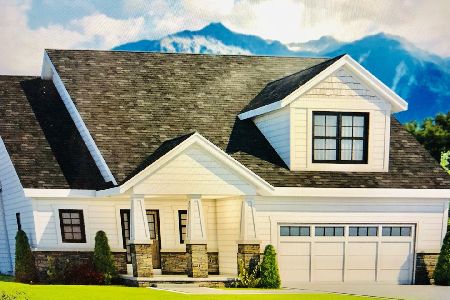939 Wells Drive, Sycamore, Illinois 60178
$275,000
|
Sold
|
|
| Status: | Closed |
| Sqft: | 1,889 |
| Cost/Sqft: | $148 |
| Beds: | 3 |
| Baths: | 2 |
| Year Built: | 2006 |
| Property Taxes: | $7,442 |
| Days On Market: | 2819 |
| Lot Size: | 0,23 |
Description
Looking for a beautiful, open concept, custom built, ranch home? This home offers over 3,300 sq.ft. of living space with a full English basement that is more than 85% finished including a 3rd full bath, a 4th bedroom, and is configured perfectly for a 5th bedroom that could easily be a 2nd master suite. The main floor master suite has a custom shelf ceiling, large walk in closet, & private bath with deep jetted tub, separate shower with full body sprays & overhead rain feature & heated floor. The 2nd bedroom offers dual closets & window seat. The 3rd bedroom features a beautiful arched window. The kitchen comes with newer stainless steel appliances, cherry cabinets, & granite counter tops. Other features include, hardwood floors, fireplace, 9' ceilings, vaulted ceilings, newer carpet (11/17), fenced yard, newer landscaping, deck & patio, 24'x23' garage, & newer H2O heater. Washer/dryer included in the main floor laundry room. Located close to a park, walking path & on a circle street
Property Specifics
| Single Family | |
| — | |
| Ranch | |
| 2006 | |
| Full,English | |
| — | |
| No | |
| 0.23 |
| De Kalb | |
| — | |
| 0 / Not Applicable | |
| None | |
| Public | |
| Public Sewer | |
| 09873779 | |
| 0628355010 |
Property History
| DATE: | EVENT: | PRICE: | SOURCE: |
|---|---|---|---|
| 11 Jun, 2015 | Sold | $230,100 | MRED MLS |
| 23 Apr, 2015 | Under contract | $229,900 | MRED MLS |
| — | Last price change | $241,900 | MRED MLS |
| 9 Feb, 2015 | Listed for sale | $241,900 | MRED MLS |
| 25 May, 2018 | Sold | $275,000 | MRED MLS |
| 20 Apr, 2018 | Under contract | $279,000 | MRED MLS |
| — | Last price change | $279,900 | MRED MLS |
| 5 Mar, 2018 | Listed for sale | $282,500 | MRED MLS |
| 17 Jul, 2020 | Sold | $280,000 | MRED MLS |
| 9 Jun, 2020 | Under contract | $283,000 | MRED MLS |
| — | Last price change | $288,000 | MRED MLS |
| 9 Apr, 2020 | Listed for sale | $288,000 | MRED MLS |
Room Specifics
Total Bedrooms: 4
Bedrooms Above Ground: 3
Bedrooms Below Ground: 1
Dimensions: —
Floor Type: Carpet
Dimensions: —
Floor Type: Carpet
Dimensions: —
Floor Type: Carpet
Full Bathrooms: 2
Bathroom Amenities: Whirlpool,Separate Shower,Full Body Spray Shower
Bathroom in Basement: 0
Rooms: Office,Bonus Room,Foyer,Walk In Closet,Deck
Basement Description: Partially Finished,Bathroom Rough-In
Other Specifics
| 2 | |
| Concrete Perimeter | |
| Concrete | |
| — | |
| — | |
| 115 X 125 X 46.81 X 125 | |
| — | |
| Full | |
| Vaulted/Cathedral Ceilings, Hardwood Floors, Heated Floors, First Floor Laundry | |
| Range, Microwave, Dishwasher, Refrigerator, Washer, Dryer, Disposal, Stainless Steel Appliance(s) | |
| Not in DB | |
| Sidewalks, Street Lights, Street Paved | |
| — | |
| — | |
| Gas Log |
Tax History
| Year | Property Taxes |
|---|---|
| 2015 | $6,447 |
| 2018 | $7,442 |
| 2020 | $7,821 |
Contact Agent
Nearby Similar Homes
Nearby Sold Comparables
Contact Agent
Listing Provided By
Castle View Real Estate

