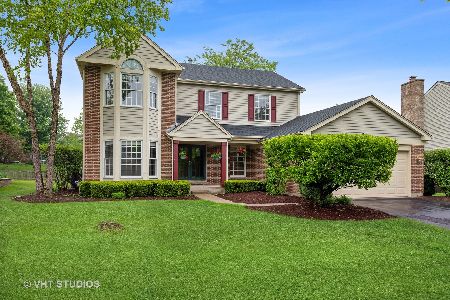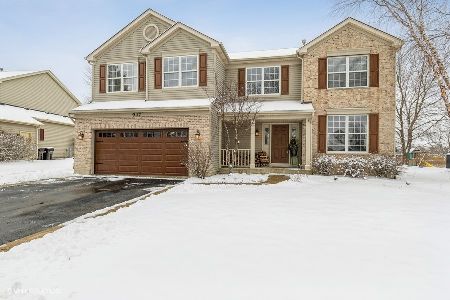939 Wheatland Drive, Crystal Lake, Illinois 60014
$208,000
|
Sold
|
|
| Status: | Closed |
| Sqft: | 2,564 |
| Cost/Sqft: | $84 |
| Beds: | 4 |
| Baths: | 3 |
| Year Built: | 1996 |
| Property Taxes: | $7,475 |
| Days On Market: | 5967 |
| Lot Size: | 0,30 |
Description
Beautiful home w/great floor plan. Enjoy the sunset from your front porch! Eat in kitchen w/breakfast bar. Oak doors & trim. Living room hilited w/bow window and french doors. Family room has room for all. Giant master with huge walk in closet and double sink in private bath. Nice sized bedrooms. Very well kept and maintained home! Paver patio overlooks conservation area. Prof landscaped. Sprinkler syst. Short sale.
Property Specifics
| Single Family | |
| — | |
| Colonial | |
| 1996 | |
| Full | |
| ANDOVER | |
| No | |
| 0.3 |
| Mc Henry | |
| Harvest Run | |
| 203 / Annual | |
| Other | |
| Public | |
| Public Sewer, Sewer-Storm | |
| 07359940 | |
| 1812330002 |
Nearby Schools
| NAME: | DISTRICT: | DISTANCE: | |
|---|---|---|---|
|
Grade School
West Elementary School |
47 | — | |
|
Middle School
Richard F Bernotas Middle School |
47 | Not in DB | |
|
High School
Crystal Lake Central High School |
155 | Not in DB | |
Property History
| DATE: | EVENT: | PRICE: | SOURCE: |
|---|---|---|---|
| 30 Mar, 2007 | Sold | $332,500 | MRED MLS |
| 3 Mar, 2007 | Under contract | $350,000 | MRED MLS |
| 3 Jan, 2007 | Listed for sale | $350,000 | MRED MLS |
| 14 Apr, 2010 | Sold | $208,000 | MRED MLS |
| 23 Feb, 2010 | Under contract | $215,000 | MRED MLS |
| — | Last price change | $230,000 | MRED MLS |
| 16 Oct, 2009 | Listed for sale | $275,000 | MRED MLS |
| 21 Jul, 2022 | Sold | $355,000 | MRED MLS |
| 20 Jun, 2022 | Under contract | $375,000 | MRED MLS |
| — | Last price change | $385,000 | MRED MLS |
| 26 May, 2022 | Listed for sale | $385,000 | MRED MLS |
Room Specifics
Total Bedrooms: 4
Bedrooms Above Ground: 4
Bedrooms Below Ground: 0
Dimensions: —
Floor Type: Carpet
Dimensions: —
Floor Type: Carpet
Dimensions: —
Floor Type: Carpet
Full Bathrooms: 3
Bathroom Amenities: Separate Shower,Double Sink
Bathroom in Basement: 0
Rooms: Eating Area,Utility Room-1st Floor
Basement Description: Unfinished
Other Specifics
| 2 | |
| Concrete Perimeter | |
| Asphalt | |
| Patio | |
| Forest Preserve Adjacent,Landscaped | |
| 71X173X77X22X175 | |
| Unfinished | |
| Full | |
| Skylight(s) | |
| Range, Microwave, Dishwasher, Refrigerator, Washer, Dryer, Disposal | |
| Not in DB | |
| Dock, Water Rights, Sidewalks, Street Lights, Street Paved | |
| — | |
| — | |
| — |
Tax History
| Year | Property Taxes |
|---|---|
| 2007 | $6,685 |
| 2010 | $7,475 |
| 2022 | $8,471 |
Contact Agent
Nearby Sold Comparables
Contact Agent
Listing Provided By
RE/MAX Unlimited Northwest






