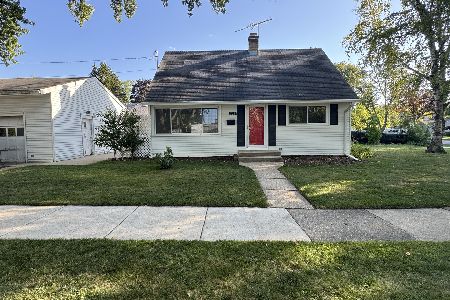94 Middleton Avenue, Palatine, Illinois 60067
$675,000
|
Sold
|
|
| Status: | Closed |
| Sqft: | 3,517 |
| Cost/Sqft: | $196 |
| Beds: | 5 |
| Baths: | 4 |
| Year Built: | 2007 |
| Property Taxes: | $18,191 |
| Days On Market: | 2638 |
| Lot Size: | 0,31 |
Description
TAXES HAVE BEEN APPEALED AND WON! Located on a beautiful corner lot, this custom built home offers all of the luxuries you are looking for. Step into this inviting two story foyer with private dining room and living room. Expansive kitchen with endless maple cabinets and granite counters. Opens to family room with fireplace and hardwood floors. Kitchen island offers extra seating, counter and cabinets. Separate space for kitchen table. Step out to brick paver patio w/ built in grill and fire pit. Main level 5th bedrm/office/in-law suite with full bath. Master suite w/ huge walk in custom built closet, steam shower and vaulted ceilings. 3 addtl bedrooms and 3 full baths complete the 2nd floor. Don't forget the full finished basement with potential theater room and plenty of extra living space, all perfect for entertaining. Whole house generator hook up on home, electric dog fence installed. Steps to park, walking path, and close to downtown Palatine
Property Specifics
| Single Family | |
| — | |
| — | |
| 2007 | |
| — | |
| — | |
| No | |
| 0.31 |
| Cook | |
| — | |
| 0 / Not Applicable | |
| — | |
| — | |
| — | |
| 10139455 | |
| 02212010240000 |
Nearby Schools
| NAME: | DISTRICT: | DISTANCE: | |
|---|---|---|---|
|
Grade School
Stuart R Paddock School |
15 | — | |
|
Middle School
Plum Grove Junior High School |
15 | Not in DB | |
|
High School
Wm Fremd High School |
211 | Not in DB | |
Property History
| DATE: | EVENT: | PRICE: | SOURCE: |
|---|---|---|---|
| 5 Jan, 2007 | Sold | $792,900 | MRED MLS |
| 29 Sep, 2006 | Under contract | $827,900 | MRED MLS |
| 15 Aug, 2006 | Listed for sale | $827,900 | MRED MLS |
| 12 Apr, 2019 | Sold | $675,000 | MRED MLS |
| 1 Feb, 2019 | Under contract | $690,000 | MRED MLS |
| — | Last price change | $700,000 | MRED MLS |
| 16 Nov, 2018 | Listed for sale | $700,000 | MRED MLS |

























Room Specifics
Total Bedrooms: 5
Bedrooms Above Ground: 5
Bedrooms Below Ground: 0
Dimensions: —
Floor Type: —
Dimensions: —
Floor Type: —
Dimensions: —
Floor Type: —
Dimensions: —
Floor Type: —
Full Bathrooms: 4
Bathroom Amenities: Whirlpool,Separate Shower,Steam Shower,Double Sink,Soaking Tub
Bathroom in Basement: 0
Rooms: —
Basement Description: Finished
Other Specifics
| 3 | |
| — | |
| Concrete | |
| — | |
| — | |
| 85 X 155 | |
| Full,Unfinished | |
| — | |
| — | |
| — | |
| Not in DB | |
| — | |
| — | |
| — | |
| — |
Tax History
| Year | Property Taxes |
|---|---|
| 2019 | $18,191 |
Contact Agent
Nearby Similar Homes
Contact Agent
Listing Provided By
@properties Christie's International Real Estate









