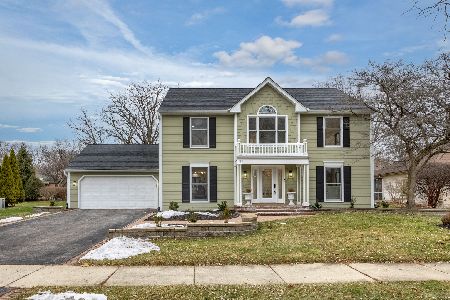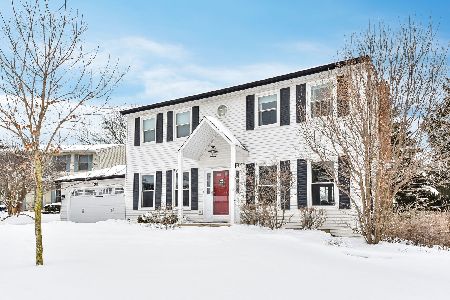94 Quail Hollow Court, Naperville, Illinois 60540
$420,000
|
Sold
|
|
| Status: | Closed |
| Sqft: | 2,412 |
| Cost/Sqft: | $176 |
| Beds: | 4 |
| Baths: | 3 |
| Year Built: | 1985 |
| Property Taxes: | $7,328 |
| Days On Market: | 3840 |
| Lot Size: | 0,21 |
Description
Decisions, decisions: Do you relax in your peaceful family home, or walk to bustling downtown? Enjoy the best of both worlds in this newly remodeled, move-in ready 4-bedroom beauty with finished basement. It's located just a short walk (or one-minute drive) from downtown Naperville (train, restaurants, bars, shops) as well as a nearby pool and tennis club. What's new? Pretty much everything, including new hardwood floors, carpet, cabinets, granite counters, stainless steel appliances, sinks and toilets, bathroom tiles, washer and dryer, designer paint and more. You'll appreciate living on a quiet and safe cul-de-sac, enjoying your spacious yard and patio.
Property Specifics
| Single Family | |
| — | |
| — | |
| 1985 | |
| Full | |
| — | |
| No | |
| 0.21 |
| Du Page | |
| Fontenaix | |
| 0 / Not Applicable | |
| None | |
| Public | |
| Public Sewer | |
| 08995634 | |
| 0818412050 |
Nearby Schools
| NAME: | DISTRICT: | DISTANCE: | |
|---|---|---|---|
|
Grade School
Highlands Elementary School |
203 | — | |
|
Middle School
Kennedy Junior High School |
203 | Not in DB | |
|
High School
Naperville North High School |
203 | Not in DB | |
Property History
| DATE: | EVENT: | PRICE: | SOURCE: |
|---|---|---|---|
| 29 Jan, 2015 | Sold | $300,000 | MRED MLS |
| 22 Jan, 2015 | Under contract | $315,000 | MRED MLS |
| 22 Jan, 2015 | Listed for sale | $315,000 | MRED MLS |
| 16 Sep, 2015 | Sold | $420,000 | MRED MLS |
| 1 Aug, 2015 | Under contract | $425,000 | MRED MLS |
| 28 Jul, 2015 | Listed for sale | $425,000 | MRED MLS |
Room Specifics
Total Bedrooms: 5
Bedrooms Above Ground: 4
Bedrooms Below Ground: 1
Dimensions: —
Floor Type: Carpet
Dimensions: —
Floor Type: Carpet
Dimensions: —
Floor Type: Carpet
Dimensions: —
Floor Type: —
Full Bathrooms: 3
Bathroom Amenities: —
Bathroom in Basement: 0
Rooms: Bedroom 5,Eating Area,Recreation Room,Storage
Basement Description: Finished,Crawl
Other Specifics
| 2 | |
| Concrete Perimeter | |
| Concrete | |
| Patio, Storms/Screens | |
| — | |
| 137X74X138X72 | |
| Full,Pull Down Stair | |
| Full | |
| Hardwood Floors, First Floor Laundry | |
| Range, Microwave, Dishwasher, Refrigerator, Washer, Dryer, Disposal, Stainless Steel Appliance(s) | |
| Not in DB | |
| Sidewalks, Street Lights, Street Paved | |
| — | |
| — | |
| Wood Burning, Gas Starter, Includes Accessories |
Tax History
| Year | Property Taxes |
|---|---|
| 2015 | $7,328 |
Contact Agent
Nearby Similar Homes
Nearby Sold Comparables
Contact Agent
Listing Provided By
john greene, Realtor











