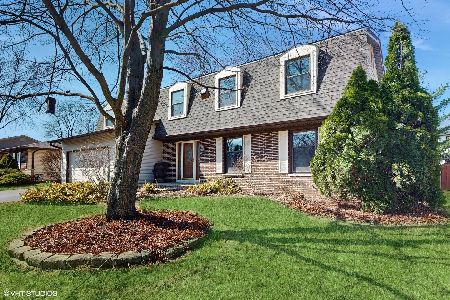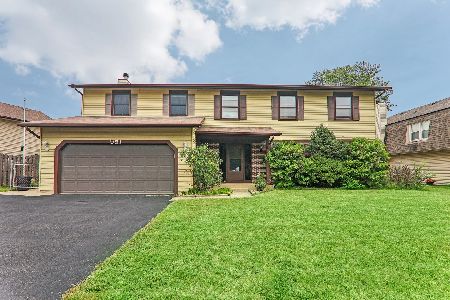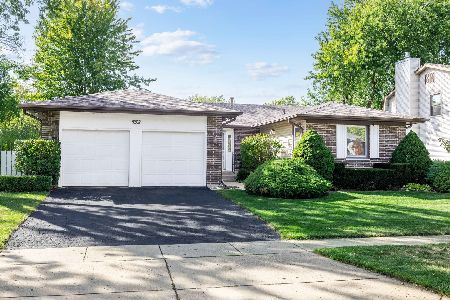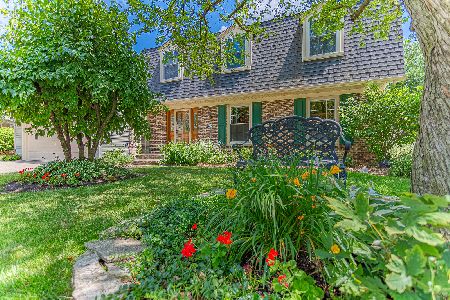940 Arkansas Drive, Elk Grove Village, Illinois 60007
$367,500
|
Sold
|
|
| Status: | Closed |
| Sqft: | 2,400 |
| Cost/Sqft: | $158 |
| Beds: | 4 |
| Baths: | 3 |
| Year Built: | 1978 |
| Property Taxes: | $7,008 |
| Days On Market: | 3473 |
| Lot Size: | 0,00 |
Description
Nothing to do but move in! Too much to list in this beautiful "Georgetown" model in popular Winston Grove Subdivision!! Bamboo floor Entry and Famliy Room! Beautiful Remodeled Kitchen with open access to Family Room, Custom Cherry Cabinets w Crown Molding, Corian Countertops and Corian Island w Bar Stools! All Stainless Steel Kitchen Appls. Dining Room has built-in cabinets with lighted Corner China Cabinets! Really sharp!! Glass French Doors to huge Living Room w beautiful carpeting! Family Room has bamboo flooring, built in cabinets, Wet Bar, and Gas Log Fireplace! All First Floor has been freshly painted! Master Bedroom has totally remodeled Master Bath w Jacuzzi tub, Double Sink, separate Shower! The other 3 bedrooms very spacious and newer carpeting! The finished Basement offers an Epoxy Flooring, large storage area w Built in Shelves & free standing Safe! A Beautiful Fenced Yard (2 yrs old board on board fencing) with Patio & Storage Building. Garage has Epoxy Floor!
Property Specifics
| Single Family | |
| — | |
| Colonial | |
| 1978 | |
| Partial | |
| GEORGETOWN | |
| No | |
| — |
| Cook | |
| Winston Grove | |
| 0 / Not Applicable | |
| None | |
| Lake Michigan | |
| Public Sewer | |
| 09290577 | |
| 07354040160000 |
Nearby Schools
| NAME: | DISTRICT: | DISTANCE: | |
|---|---|---|---|
|
Grade School
Adolph Link Elementary School |
54 | — | |
|
Middle School
Margaret Mead Junior High School |
54 | Not in DB | |
|
High School
J B Conant High School |
211 | Not in DB | |
Property History
| DATE: | EVENT: | PRICE: | SOURCE: |
|---|---|---|---|
| 26 Sep, 2016 | Sold | $367,500 | MRED MLS |
| 17 Aug, 2016 | Under contract | $378,900 | MRED MLS |
| — | Last price change | $384,900 | MRED MLS |
| 18 Jul, 2016 | Listed for sale | $384,900 | MRED MLS |
Room Specifics
Total Bedrooms: 4
Bedrooms Above Ground: 4
Bedrooms Below Ground: 0
Dimensions: —
Floor Type: Carpet
Dimensions: —
Floor Type: Carpet
Dimensions: —
Floor Type: Carpet
Full Bathrooms: 3
Bathroom Amenities: Whirlpool,Separate Shower,Double Sink
Bathroom in Basement: 0
Rooms: Recreation Room
Basement Description: Finished
Other Specifics
| 2 | |
| Concrete Perimeter | |
| Asphalt | |
| Patio, Porch | |
| — | |
| 107X70X104X78 | |
| Full | |
| Full | |
| Bar-Wet, Hardwood Floors, First Floor Laundry | |
| Range, Microwave, Refrigerator, Washer, Dryer, Disposal, Stainless Steel Appliance(s) | |
| Not in DB | |
| Sidewalks, Street Lights, Street Paved | |
| — | |
| — | |
| Gas Log, Gas Starter |
Tax History
| Year | Property Taxes |
|---|---|
| 2016 | $7,008 |
Contact Agent
Nearby Similar Homes
Nearby Sold Comparables
Contact Agent
Listing Provided By
Berkshire Hathaway HomeServices American Heritage










