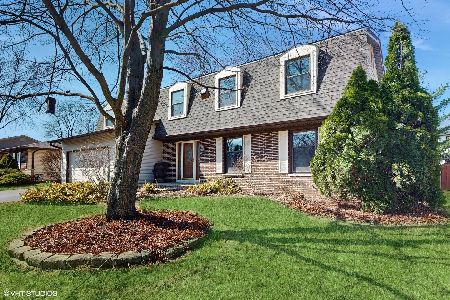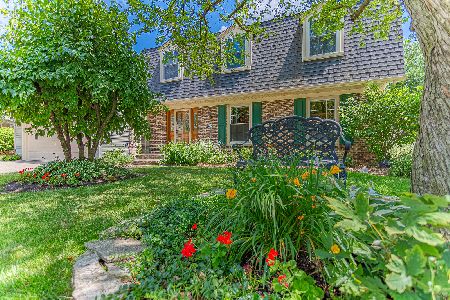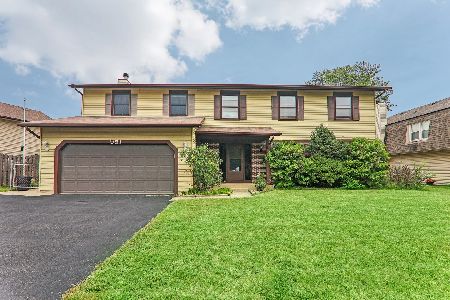952 Arkansas Drive, Elk Grove Village, Illinois 60007
$510,000
|
Sold
|
|
| Status: | Closed |
| Sqft: | 1,884 |
| Cost/Sqft: | $265 |
| Beds: | 3 |
| Baths: | 3 |
| Year Built: | 1978 |
| Property Taxes: | $10,748 |
| Days On Market: | 476 |
| Lot Size: | 0,00 |
Description
**Beautiful 3-Bedroom Easton Model U shaped Ranch home in Winston Grove West Subdivision** This stunning 3-bedroom, 2.5-bathroom Ranch model is move-in ready with a host of upgrades throughout. All bathrooms were fully remodeled in 2024, featuring luxurious Onyx countertops and premium fixtures. The open-concept kitchen offers 40-inch cabinets, granite countertops, a spacious breakfast bar, and high-end stainless steel appliances. It seamlessly connects to the dining area, creating a perfect space for entertaining. Step through the sliding door to a large wooden deck with attached awnings, ideal for outdoor relaxation. The deck is complemented by a serene waterfall wall, perfect for unwinding. The living room features a cozy fireplace, while the kitchen, dining room, and bedrooms boast elegant solid wood flooring. The living/family room and walk-in closet, which was recently renovated, are carpeted for added comfort. Bathrooms and the foyer are finished with high-quality ceramic tiles for a modern touch. Additional highlights include recessed lights, a brand-new water heater and a beautiful, landscaped backyard, making this home a perfect combination of style and functionality. Situated in the highly sought-after J.B. Conant High School district 211 and School District 54, this loved and cared for home is a must see!
Property Specifics
| Single Family | |
| — | |
| — | |
| 1978 | |
| — | |
| EASTON | |
| No | |
| — |
| Cook | |
| Winston Grove | |
| — / Not Applicable | |
| — | |
| — | |
| — | |
| 12175390 | |
| 07354040140000 |
Nearby Schools
| NAME: | DISTRICT: | DISTANCE: | |
|---|---|---|---|
|
Grade School
Adlai Stevenson Elementary Schoo |
54 | — | |
|
Middle School
Margaret Mead Junior High School |
54 | Not in DB | |
|
High School
J B Conant High School |
211 | Not in DB | |
Property History
| DATE: | EVENT: | PRICE: | SOURCE: |
|---|---|---|---|
| 20 Nov, 2024 | Sold | $510,000 | MRED MLS |
| 3 Oct, 2024 | Under contract | $499,900 | MRED MLS |
| 1 Oct, 2024 | Listed for sale | $499,900 | MRED MLS |
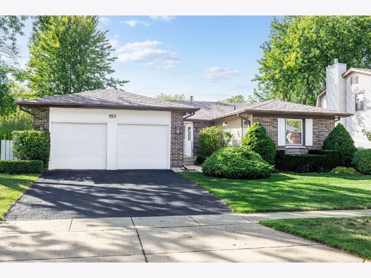
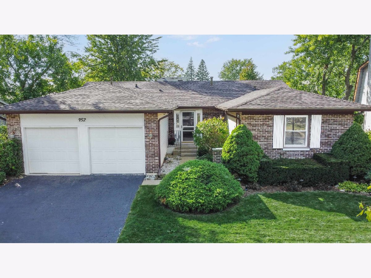
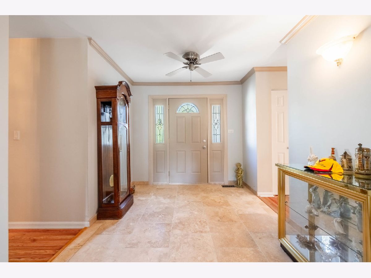
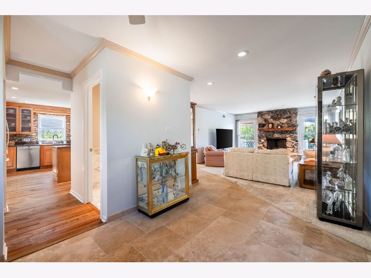
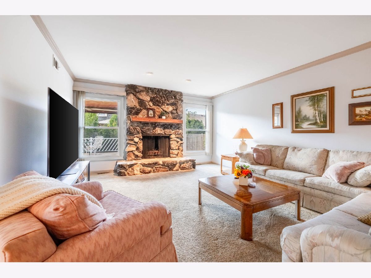
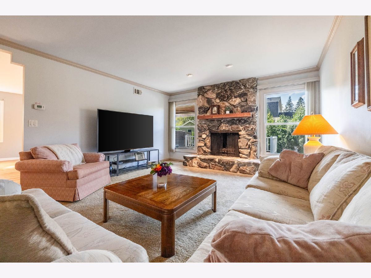

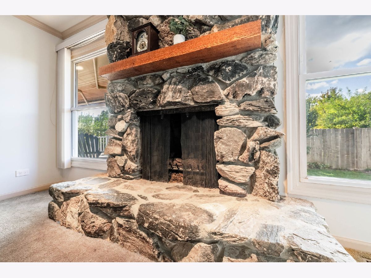
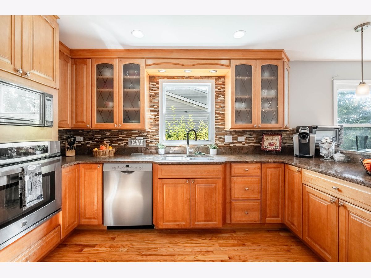
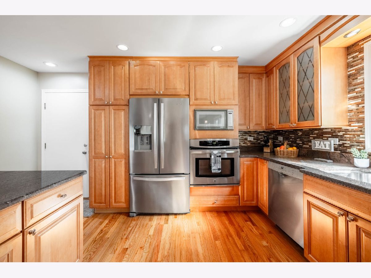
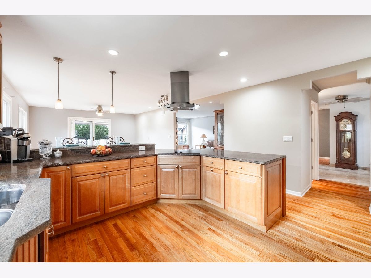
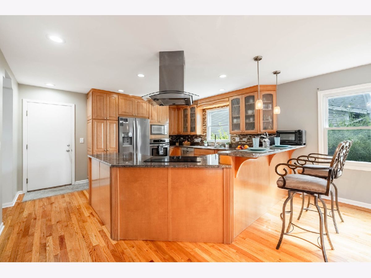
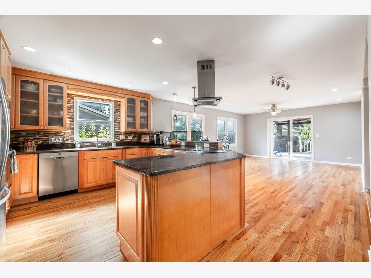
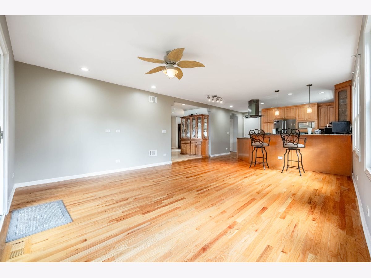
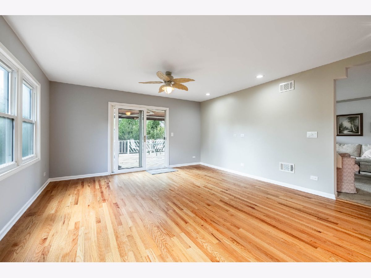
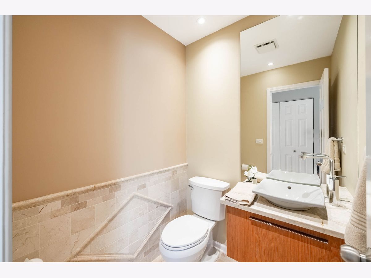
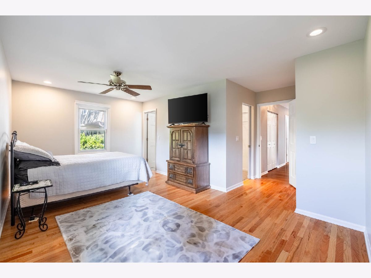
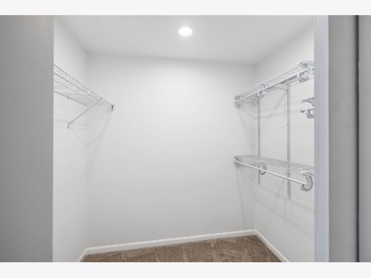
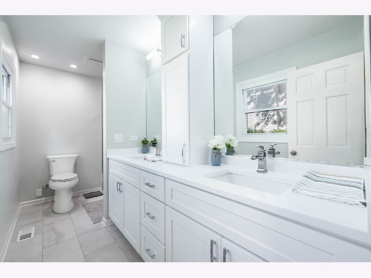
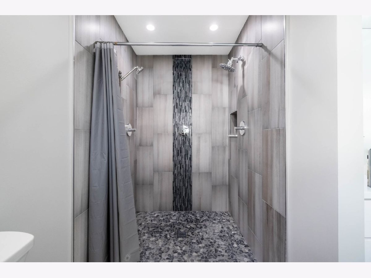
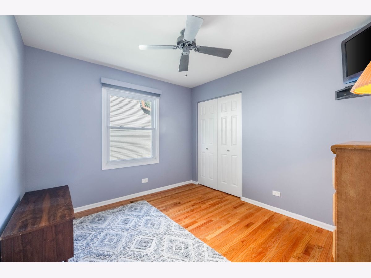
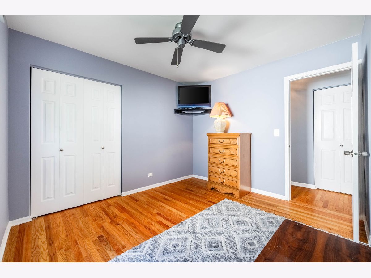
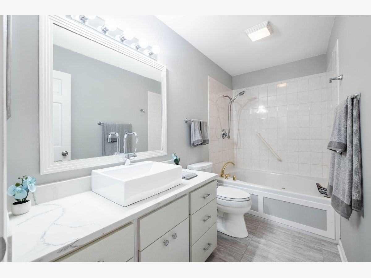
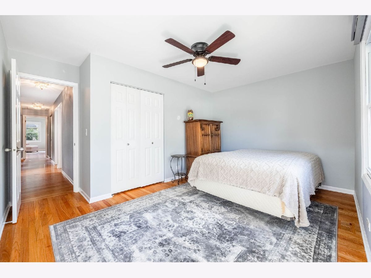
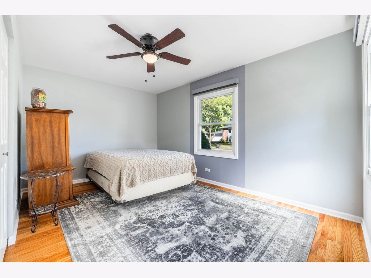
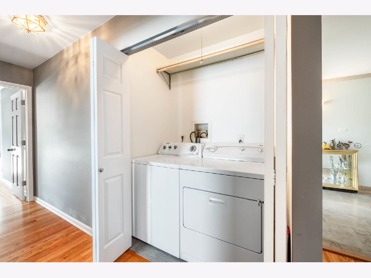
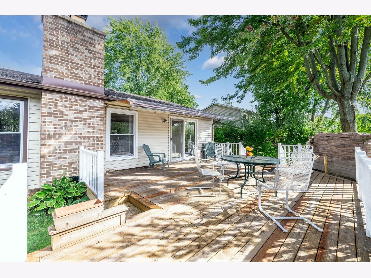
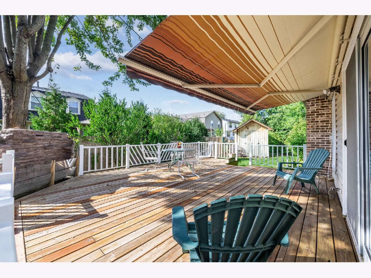
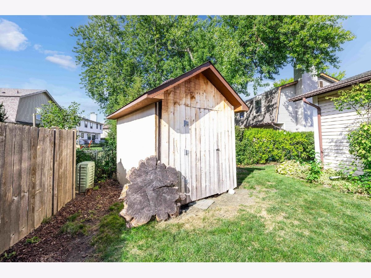
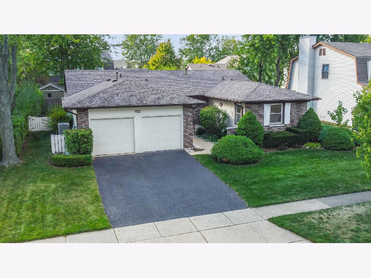
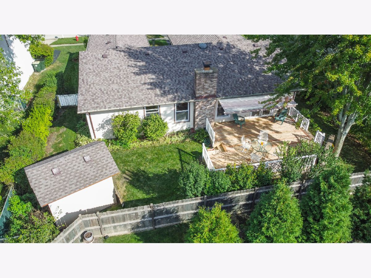
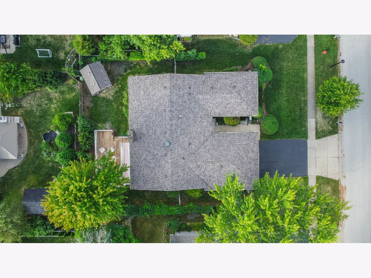
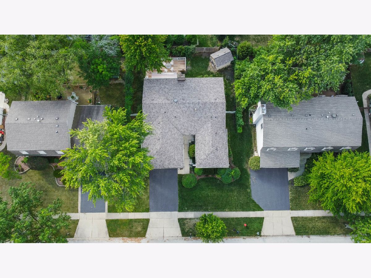
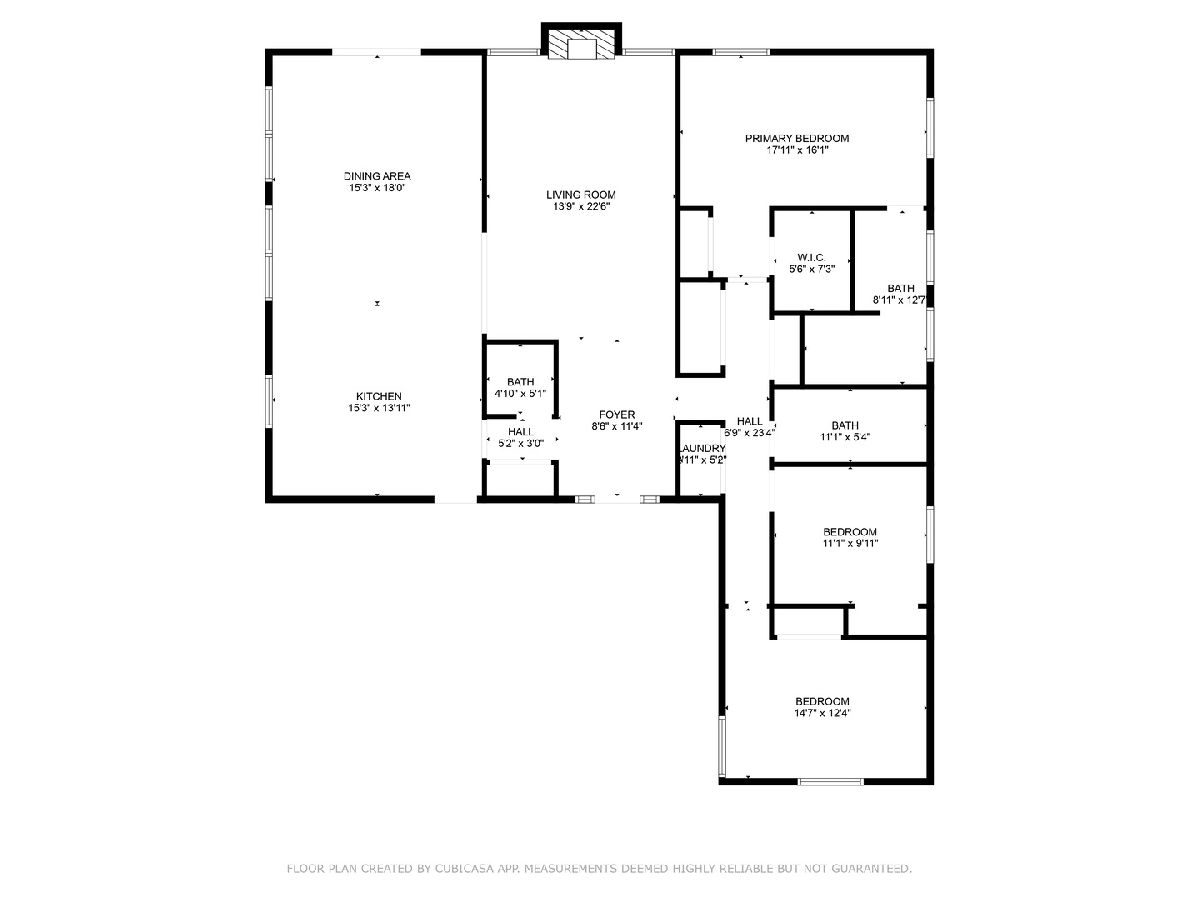
Room Specifics
Total Bedrooms: 3
Bedrooms Above Ground: 3
Bedrooms Below Ground: 0
Dimensions: —
Floor Type: —
Dimensions: —
Floor Type: —
Full Bathrooms: 3
Bathroom Amenities: Whirlpool,Separate Shower,Double Sink
Bathroom in Basement: 0
Rooms: —
Basement Description: None
Other Specifics
| 2 | |
| — | |
| Asphalt | |
| — | |
| — | |
| 7665 | |
| — | |
| — | |
| — | |
| — | |
| Not in DB | |
| — | |
| — | |
| — | |
| — |
Tax History
| Year | Property Taxes |
|---|---|
| 2024 | $10,748 |
Contact Agent
Nearby Similar Homes
Nearby Sold Comparables
Contact Agent
Listing Provided By
Berkshire Hathaway HomeServices American Heritage



