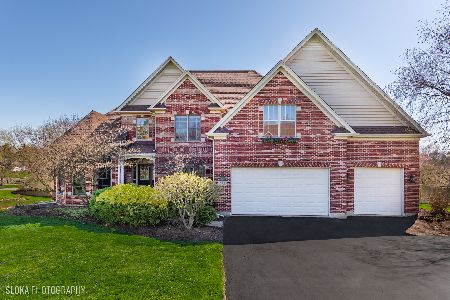940 Dakota Drive, Woodstock, Illinois 60098
$286,500
|
Sold
|
|
| Status: | Closed |
| Sqft: | 2,200 |
| Cost/Sqft: | $136 |
| Beds: | 3 |
| Baths: | 3 |
| Year Built: | 2002 |
| Property Taxes: | $7,889 |
| Days On Market: | 2368 |
| Lot Size: | 0,57 |
Description
Gorgeous Sunsets & Estate "like" living overlooking Dakota Ridge & neighboring CONSERVATION area. This local favorite "Teak" built Ranch beauty sits high & mighty in the area & offers efficiency, character & the thoughtful touches for extraordinary living. French door off Master Suite for sipping coffee...the Hearth Room for reading, conversing, sipping wine. A dual sided fireplace, paver patio, and lush landscaping, too. So many options to live remarkably here - surely you will find your favorite spot. Owners have updated the Kitchen - adding additional cabinetry, details & a Quartz countertop. 2017 Appliances. 2017 Furnace in the newly HEATED 3 CAR garage, including a new subpanel. HUGE RANCH Basement is also a DEEP pour & features a bathroom rough-in. PLAYSET can stay with the home - new memories are automatic here!
Property Specifics
| Single Family | |
| — | |
| Ranch | |
| 2002 | |
| Full | |
| RANCH | |
| No | |
| 0.57 |
| Mc Henry | |
| Dakota Ridge | |
| 50 / Voluntary | |
| Other | |
| Public | |
| Public Sewer | |
| 10473792 | |
| 1212452008 |
Nearby Schools
| NAME: | DISTRICT: | DISTANCE: | |
|---|---|---|---|
|
Grade School
Westwood Elementary School |
200 | — | |
|
Middle School
Creekside Middle School |
200 | Not in DB | |
|
High School
Woodstock High School |
200 | Not in DB | |
Property History
| DATE: | EVENT: | PRICE: | SOURCE: |
|---|---|---|---|
| 21 Aug, 2015 | Sold | $254,000 | MRED MLS |
| 3 Jul, 2015 | Under contract | $267,500 | MRED MLS |
| 4 Jun, 2015 | Listed for sale | $267,500 | MRED MLS |
| 12 Sep, 2019 | Sold | $286,500 | MRED MLS |
| 2 Sep, 2019 | Under contract | $299,900 | MRED MLS |
| 3 Aug, 2019 | Listed for sale | $299,900 | MRED MLS |
Room Specifics
Total Bedrooms: 3
Bedrooms Above Ground: 3
Bedrooms Below Ground: 0
Dimensions: —
Floor Type: Carpet
Dimensions: —
Floor Type: Carpet
Full Bathrooms: 3
Bathroom Amenities: Whirlpool,Separate Shower,Double Sink
Bathroom in Basement: 0
Rooms: Breakfast Room,Foyer,Sitting Room
Basement Description: Unfinished
Other Specifics
| 3.5 | |
| Concrete Perimeter | |
| Asphalt | |
| Deck, Porch, Brick Paver Patio | |
| Corner Lot,Landscaped | |
| 127 X 196 X 120 X 178 | |
| — | |
| Full | |
| Vaulted/Cathedral Ceilings, Hardwood Floors, First Floor Bedroom, First Floor Laundry, First Floor Full Bath, Walk-In Closet(s) | |
| Range, Microwave, Dishwasher, Refrigerator, Washer, Dryer, Disposal | |
| Not in DB | |
| Street Lights, Street Paved | |
| — | |
| — | |
| Double Sided, Wood Burning, Gas Starter |
Tax History
| Year | Property Taxes |
|---|---|
| 2015 | $8,776 |
| 2019 | $7,889 |
Contact Agent
Nearby Similar Homes
Nearby Sold Comparables
Contact Agent
Listing Provided By
Keefe Real Estate Inc






