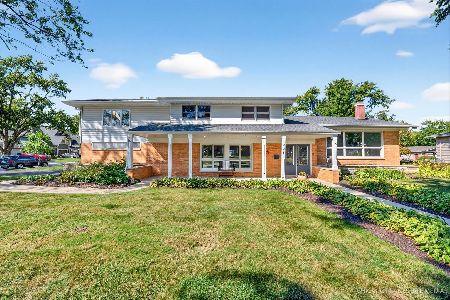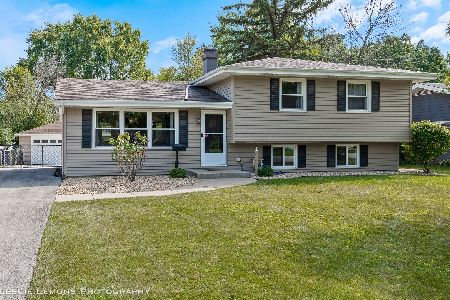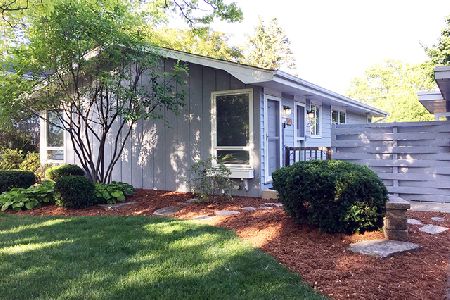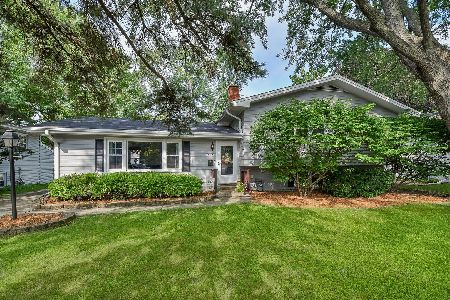940 Emerald Drive, Naperville, Illinois 60540
$451,000
|
Sold
|
|
| Status: | Closed |
| Sqft: | 2,260 |
| Cost/Sqft: | $195 |
| Beds: | 4 |
| Baths: | 2 |
| Year Built: | 1960 |
| Property Taxes: | $6,684 |
| Days On Market: | 2813 |
| Lot Size: | 0,23 |
Description
Beautifully updated 4 bedroom home on a large corner lot close to downtown Naperville. Craftsmanship and attention to detail everywhere you look! The open floor plan is ideal for the way you live and perfect for entertaining. The kitchen features a huge 10'x4' island with ample seating and stunning honed granite. Shaker style cabinets. On trend colors and fixtures. Upgraded GE stainless steel appliances. Fireplace with granite surround & wired for flat screen. New windows, exterior doors, garage door, landscaping and more. New bathrooms feature deep tub, double bowl vanity, custom walk in shower and stunning tile work. Lower level offers a spacious family room, full bath with large shower. Barn door to mudroom with built in cubby's and a laundry room with utility sink, built in cabinets and quartz countertops. Paver patio and lower level entry. Better than new construction plus low taxes & no assessments.
Property Specifics
| Single Family | |
| — | |
| — | |
| 1960 | |
| None | |
| — | |
| No | |
| 0.23 |
| Du Page | |
| West Highlands | |
| 0 / Not Applicable | |
| None | |
| Lake Michigan | |
| Public Sewer | |
| 09902588 | |
| 0725204008 |
Nearby Schools
| NAME: | DISTRICT: | DISTANCE: | |
|---|---|---|---|
|
Grade School
Elmwood Elementary School |
203 | — | |
|
Middle School
Lincoln Junior High School |
203 | Not in DB | |
|
High School
Naperville Central High School |
203 | Not in DB | |
Property History
| DATE: | EVENT: | PRICE: | SOURCE: |
|---|---|---|---|
| 11 May, 2018 | Sold | $451,000 | MRED MLS |
| 8 Apr, 2018 | Under contract | $439,900 | MRED MLS |
| 2 Apr, 2018 | Listed for sale | $439,900 | MRED MLS |
Room Specifics
Total Bedrooms: 4
Bedrooms Above Ground: 4
Bedrooms Below Ground: 0
Dimensions: —
Floor Type: Hardwood
Dimensions: —
Floor Type: Hardwood
Dimensions: —
Floor Type: Hardwood
Full Bathrooms: 2
Bathroom Amenities: Double Sink
Bathroom in Basement: 0
Rooms: Foyer,Mud Room
Basement Description: None
Other Specifics
| 2 | |
| — | |
| — | |
| — | |
| — | |
| 120X75X136X70X12 | |
| — | |
| None | |
| Hardwood Floors | |
| Range, Microwave, Dishwasher, Refrigerator, Disposal, Stainless Steel Appliance(s) | |
| Not in DB | |
| — | |
| — | |
| — | |
| — |
Tax History
| Year | Property Taxes |
|---|---|
| 2018 | $6,684 |
Contact Agent
Nearby Similar Homes
Nearby Sold Comparables
Contact Agent
Listing Provided By
john greene, Realtor











