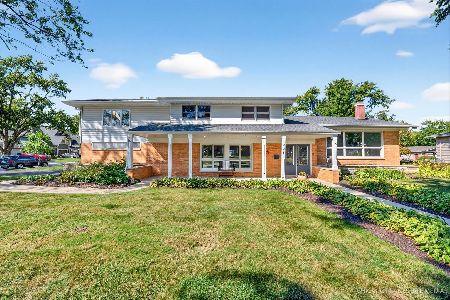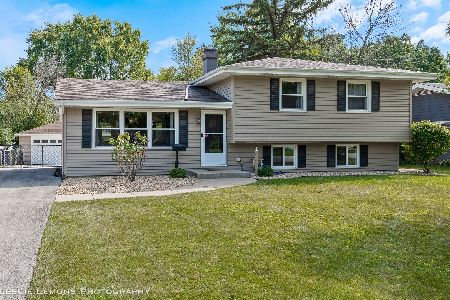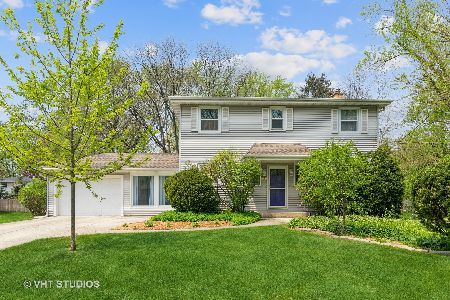930 Emerald Drive, Naperville, Illinois 60540
$284,900
|
Sold
|
|
| Status: | Closed |
| Sqft: | 1,107 |
| Cost/Sqft: | $257 |
| Beds: | 2 |
| Baths: | 2 |
| Year Built: | 1960 |
| Property Taxes: | $6,100 |
| Days On Market: | 2007 |
| Lot Size: | 0,21 |
Description
Perfect way to experience all the West Highlands has to offer at an affordable price. Fantastic District 203 schools, close to Downtown Naperville and Edward Hospital. Two bedroom, two bath ranch with finished basement for lots of additional space. Cute, clean and comfortable with refinished hardwood floors and newer appliances. Neutral colors throughout. Central air conditioning, stove, oven, refrigerator, garage door opener, family room carpet all recently replaced. Outside, the home features a large partially fenced back yard with swing set, deep one car garage, and a garden shed. About 5 Blocks to Elmwood Elementary. Just a little over 1 mile to Lincoln Junior High and Naperville Central. Beautiful tree-lined street with terrific neighbors. Bring your ideas and make it your own!
Property Specifics
| Single Family | |
| — | |
| Ranch | |
| 1960 | |
| Full | |
| — | |
| No | |
| 0.21 |
| Du Page | |
| West Highlands | |
| 0 / Not Applicable | |
| None | |
| Lake Michigan | |
| Public Sewer | |
| 10749658 | |
| 0725204006 |
Nearby Schools
| NAME: | DISTRICT: | DISTANCE: | |
|---|---|---|---|
|
Grade School
Elmwood Elementary School |
203 | — | |
|
Middle School
Lincoln Junior High School |
203 | Not in DB | |
|
High School
Naperville Central High School |
203 | Not in DB | |
Property History
| DATE: | EVENT: | PRICE: | SOURCE: |
|---|---|---|---|
| 11 May, 2011 | Sold | $177,500 | MRED MLS |
| 8 Apr, 2011 | Under contract | $199,900 | MRED MLS |
| — | Last price change | $209,000 | MRED MLS |
| 25 Aug, 2010 | Listed for sale | $219,000 | MRED MLS |
| 15 Jul, 2020 | Sold | $284,900 | MRED MLS |
| 24 Jun, 2020 | Under contract | $284,900 | MRED MLS |
| 16 Jun, 2020 | Listed for sale | $284,900 | MRED MLS |
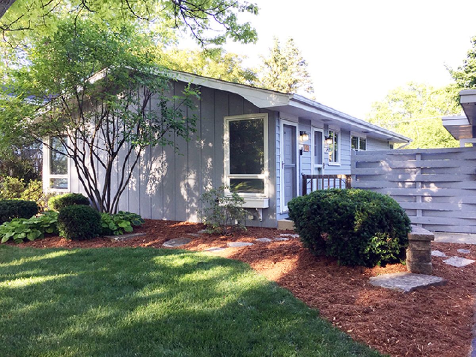
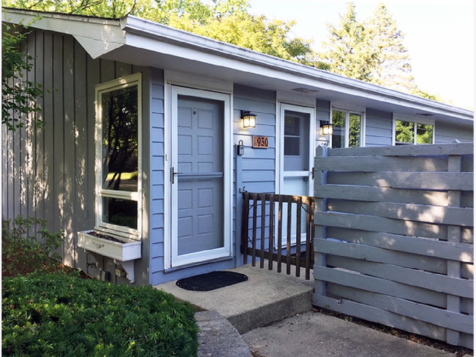
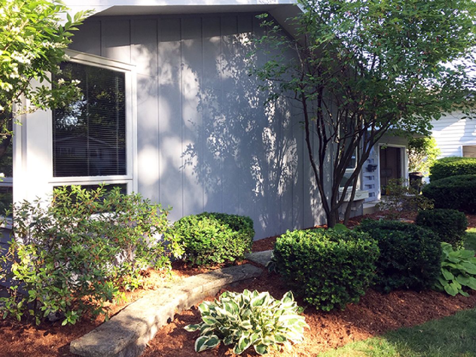
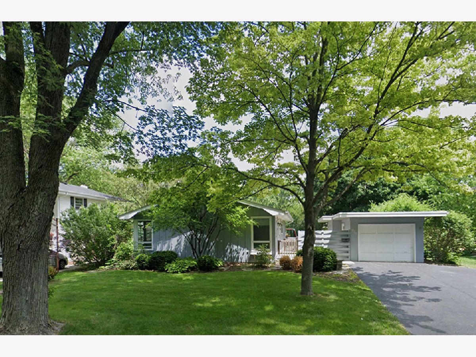
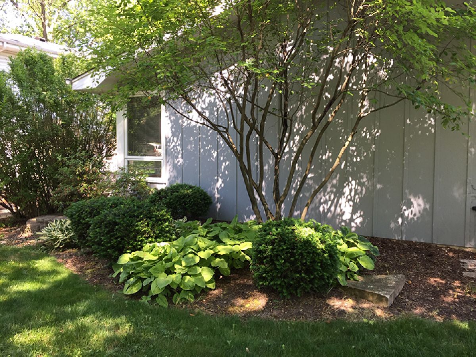
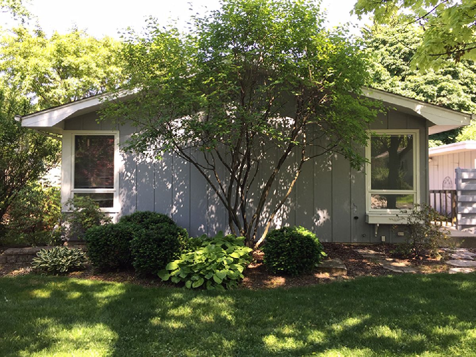
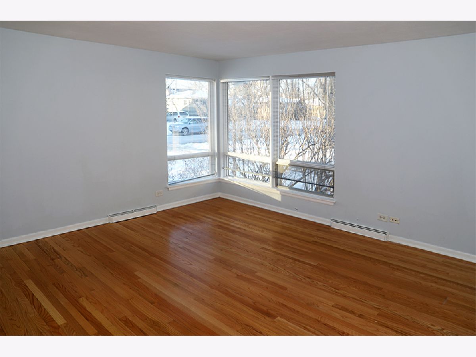
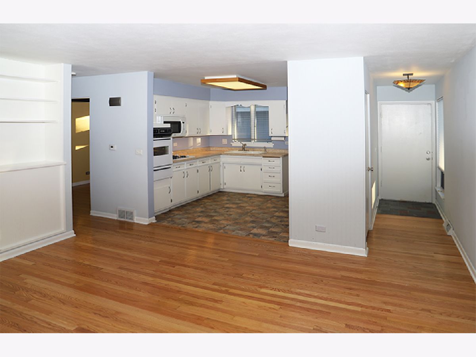
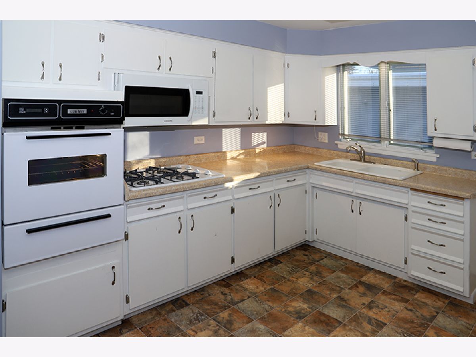
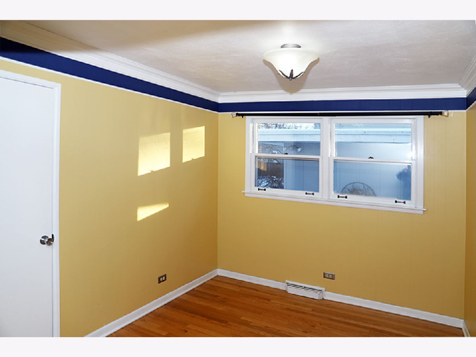
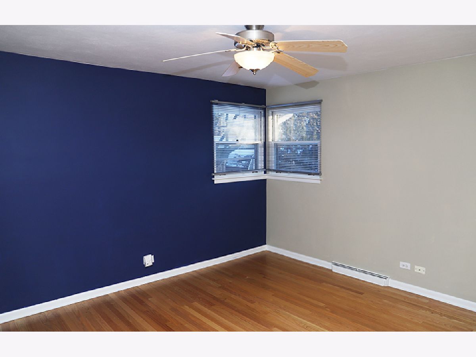
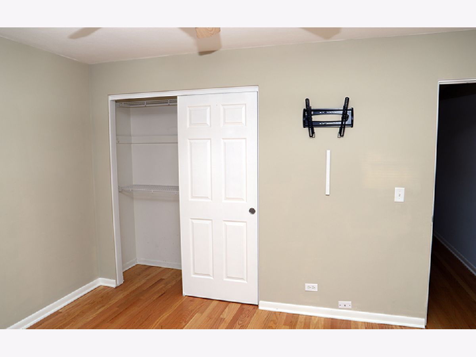
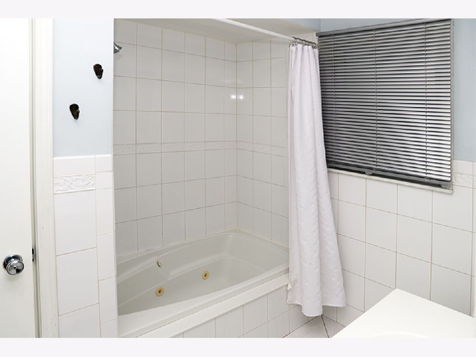
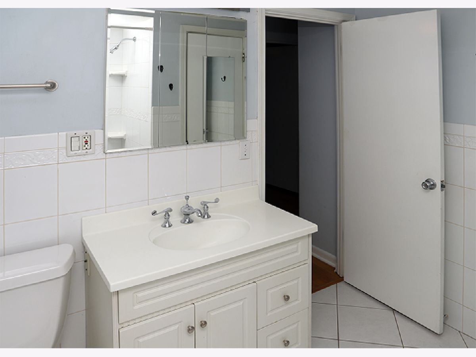
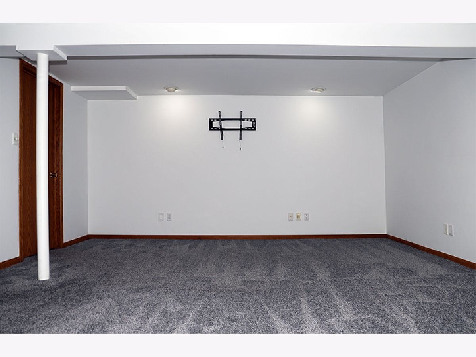
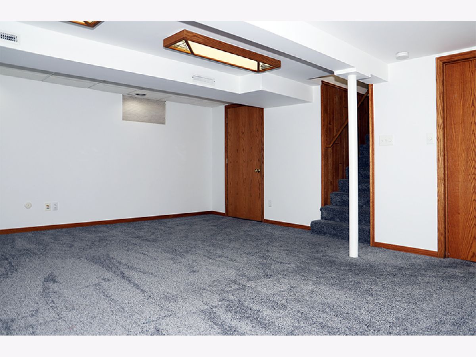
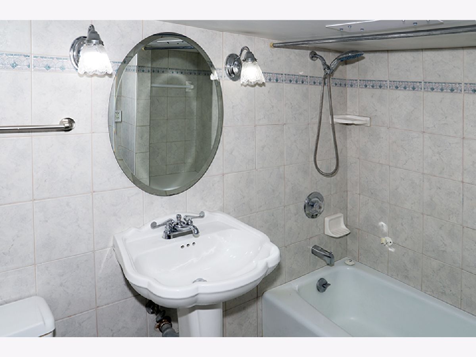
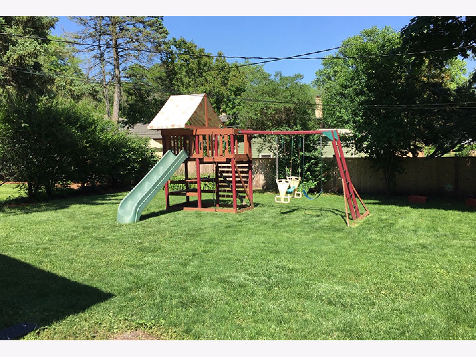
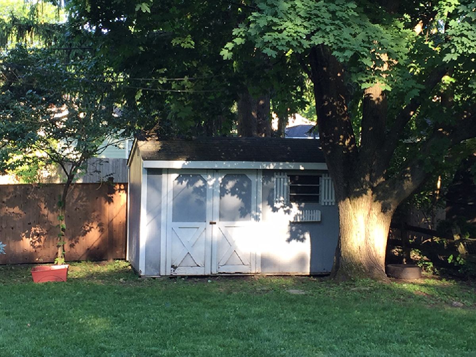
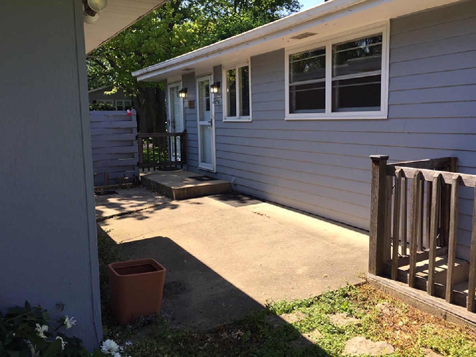
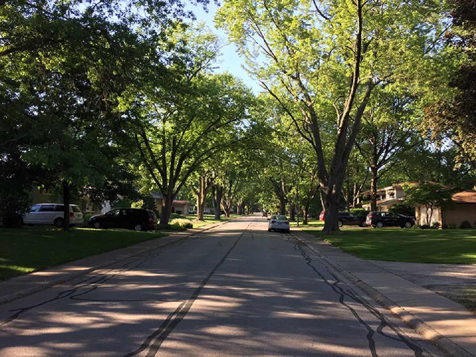
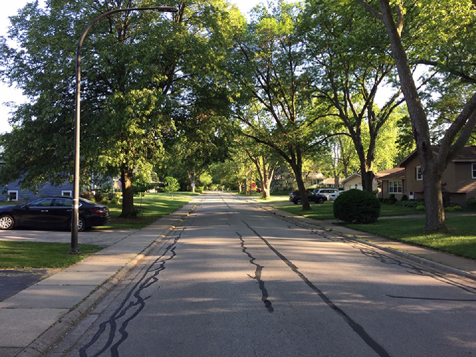
Room Specifics
Total Bedrooms: 2
Bedrooms Above Ground: 2
Bedrooms Below Ground: 0
Dimensions: —
Floor Type: Hardwood
Full Bathrooms: 2
Bathroom Amenities: Whirlpool
Bathroom in Basement: 1
Rooms: Play Room
Basement Description: Partially Finished
Other Specifics
| 1 | |
| Concrete Perimeter | |
| Asphalt | |
| Patio, Storms/Screens | |
| — | |
| 9173 | |
| Unfinished | |
| None | |
| Hardwood Floors, First Floor Bedroom, First Floor Full Bath | |
| Range, Microwave, Refrigerator, Washer, Dryer, Cooktop | |
| Not in DB | |
| Park, Curbs, Sidewalks, Street Lights, Street Paved | |
| — | |
| — | |
| — |
Tax History
| Year | Property Taxes |
|---|---|
| 2011 | $4,986 |
| 2020 | $6,100 |
Contact Agent
Nearby Similar Homes
Nearby Sold Comparables
Contact Agent
Listing Provided By
Berg Properties



