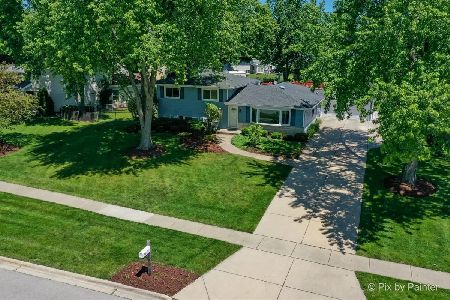940 Foster Avenue, Bartlett, Illinois 60103
$351,500
|
Sold
|
|
| Status: | Closed |
| Sqft: | 2,155 |
| Cost/Sqft: | $160 |
| Beds: | 4 |
| Baths: | 3 |
| Year Built: | 1976 |
| Property Taxes: | $7,981 |
| Days On Market: | 3514 |
| Lot Size: | 0,32 |
Description
This is a 10+ Home, these owners have not spared any options when it comes to entertaining. Home has a great view of the Pond and Park. Driveway is Stamped Concrete, Garage is Heated, the Yard has a Sprinkler System in the front and back. The home was completely remodeled and had an addition added. From the Gorgeous Gourmet Kitchen with Granite Countertops and Hickory Cabinets along with a large Granite Island, Viking Stove. Home features Hardwood Floors, Vaulted Ceilings, Recessed lighting, Arched Entryways. Bathrooms remodeled. Large Master Bedroom with full Master Bath. Loft area for an office. Lower level has the Family room with a Gas Fireplace, Full Bath and Large Laundry Room. Sunroom features Planked Ceiling and walls along with a heated Ceiling fan. Out Back features a heated in-ground pool with safety cover, Shed, Basketball Court, Cement Patio and a Brick Paved Patio with a Firepit all surrounded by a High Privacy Fence. Close to Schools, Shopping and Dining!
Property Specifics
| Single Family | |
| — | |
| Tri-Level | |
| 1976 | |
| Partial | |
| — | |
| Yes | |
| 0.32 |
| Du Page | |
| Apple Orchard | |
| 0 / Not Applicable | |
| None | |
| Public | |
| Public Sewer | |
| 09246890 | |
| 0110103072 |
Nearby Schools
| NAME: | DISTRICT: | DISTANCE: | |
|---|---|---|---|
|
Grade School
Sycamore Trails Elementary Schoo |
46 | — | |
|
Middle School
East View Middle School |
46 | Not in DB | |
|
High School
Bartlett High School |
46 | Not in DB | |
Property History
| DATE: | EVENT: | PRICE: | SOURCE: |
|---|---|---|---|
| 20 Dec, 2016 | Sold | $351,500 | MRED MLS |
| 1 Sep, 2016 | Under contract | $345,000 | MRED MLS |
| 3 Jun, 2016 | Listed for sale | $345,000 | MRED MLS |
Room Specifics
Total Bedrooms: 4
Bedrooms Above Ground: 4
Bedrooms Below Ground: 0
Dimensions: —
Floor Type: Carpet
Dimensions: —
Floor Type: Carpet
Dimensions: —
Floor Type: Carpet
Full Bathrooms: 3
Bathroom Amenities: Double Sink
Bathroom in Basement: 1
Rooms: Loft,Heated Sun Room
Basement Description: Finished,Sub-Basement
Other Specifics
| 2 | |
| Concrete Perimeter | |
| Concrete | |
| Patio, Brick Paver Patio, In Ground Pool, Storms/Screens, Outdoor Fireplace | |
| Fenced Yard,Landscaped,Park Adjacent,Pond(s),Water View | |
| 65X230X71X206 | |
| — | |
| Full | |
| Vaulted/Cathedral Ceilings, Hardwood Floors | |
| Range, Microwave, Dishwasher, Refrigerator, Disposal | |
| Not in DB | |
| Sidewalks, Street Lights, Street Paved | |
| — | |
| — | |
| Gas Log |
Tax History
| Year | Property Taxes |
|---|---|
| 2016 | $7,981 |
Contact Agent
Nearby Similar Homes
Nearby Sold Comparables
Contact Agent
Listing Provided By
Berkshire Hathaway HomeServices Starck Real Estate










