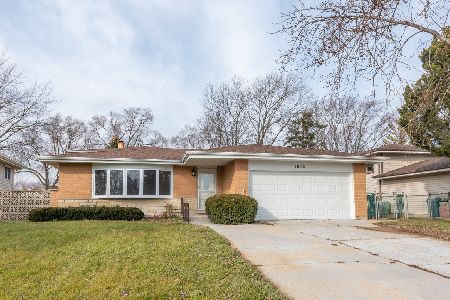1050 Cuyahoga Drive, Bartlett, Illinois 60103
$255,000
|
Sold
|
|
| Status: | Closed |
| Sqft: | 0 |
| Cost/Sqft: | — |
| Beds: | 3 |
| Baths: | 2 |
| Year Built: | 1975 |
| Property Taxes: | $6,417 |
| Days On Market: | 3420 |
| Lot Size: | 0,37 |
Description
Ready for new owners. Remodeled Kitchen w/Stainless Appliances, Skylights (that open) and Granite Countertops. All the windows have been replaced, there are Hardwood floors, 6 Panel Wood Doors, new Carpet in August, fresh paint, a big finished Laundry/Work Room, and updated Baths. You will be impressed with the Garage that has a 60 AMP/220 subpanel and lots of Storage. You will be LOVE the 1/3 plus acre fenced yard with Screened Porch, Deck and Koi Pond, but the big surprise is the 29x14 SHED that has a 50 AMP subpanel, a rolling garage door, 10 ft ceilings and a FULL easily accessible ATTIC that is great for storage BIG items. There are so many extras check the list under disclosures. Close to the elementary School, Park, Library and Community Center. QUICK CLOSE POSSIBLE.
Property Specifics
| Single Family | |
| — | |
| — | |
| 1975 | |
| Partial | |
| — | |
| No | |
| 0.37 |
| Du Page | |
| Apple Orchard | |
| 0 / Not Applicable | |
| None | |
| Lake Michigan | |
| Public Sewer | |
| 09337254 | |
| 0110103069 |
Nearby Schools
| NAME: | DISTRICT: | DISTANCE: | |
|---|---|---|---|
|
Grade School
Sycamore Trails Elementary Schoo |
46 | — | |
|
Middle School
East View Middle School |
46 | Not in DB | |
|
High School
Bartlett High School |
46 | Not in DB | |
Property History
| DATE: | EVENT: | PRICE: | SOURCE: |
|---|---|---|---|
| 21 Nov, 2016 | Sold | $255,000 | MRED MLS |
| 18 Sep, 2016 | Under contract | $255,000 | MRED MLS |
| 6 Sep, 2016 | Listed for sale | $255,000 | MRED MLS |
Room Specifics
Total Bedrooms: 3
Bedrooms Above Ground: 3
Bedrooms Below Ground: 0
Dimensions: —
Floor Type: Hardwood
Dimensions: —
Floor Type: Hardwood
Full Bathrooms: 2
Bathroom Amenities: —
Bathroom in Basement: 1
Rooms: Deck,Screened Porch
Basement Description: Finished,Crawl
Other Specifics
| 2 | |
| Concrete Perimeter | |
| Concrete | |
| Deck, Patio, Porch, Storms/Screens | |
| Fenced Yard | |
| 67X241X67X242 | |
| Unfinished | |
| None | |
| Hardwood Floors | |
| Range, Dishwasher, Refrigerator, Disposal, Stainless Steel Appliance(s) | |
| Not in DB | |
| Pool, Tennis Courts, Street Lights, Street Paved | |
| — | |
| — | |
| — |
Tax History
| Year | Property Taxes |
|---|---|
| 2016 | $6,417 |
Contact Agent
Nearby Similar Homes
Nearby Sold Comparables
Contact Agent
Listing Provided By
RE/MAX Central Inc.










