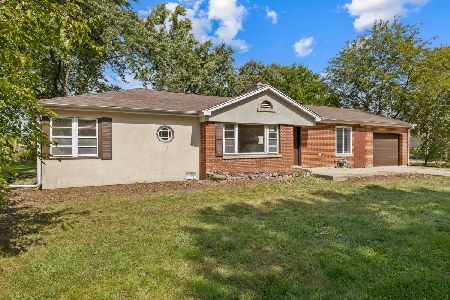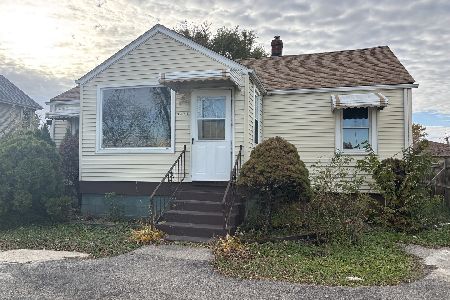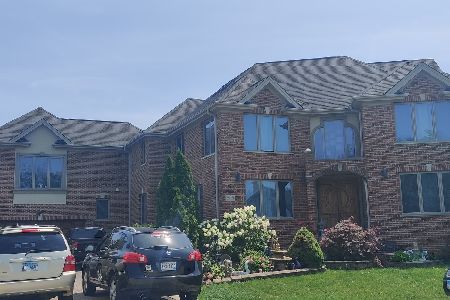9401 Greenwood Drive, Des Plaines, Illinois 60016
$657,500
|
Sold
|
|
| Status: | Closed |
| Sqft: | 4,000 |
| Cost/Sqft: | $172 |
| Beds: | 4 |
| Baths: | 4 |
| Year Built: | 2000 |
| Property Taxes: | $15,351 |
| Days On Market: | 2484 |
| Lot Size: | 0,36 |
Description
The Golf Greenwood Gardens subdivision in East-side of Des Plaines, bordering Niles and Glenview villages! 2000 custom built constructions with lots of recent improvements! 2-Story entry with double stair cases! 6-total bedrooms including basement! 3.1- total bathrooms! Newer hardwood floors in the main & second levels! A beauty master bathroom with Jacuzzi and standing shower, unmatchable master closet (full room size through master bath)! Casement windows, crown molding throughout. Large gourmet kitchen with door to outside paver patio! Full finished basement with recreation room, 2 addition bedrooms, wet bar and full bath! Dual furnaces! 2-Attached car garage! Huge and beautiful green fenced private backyard. Close to parks, trains, shopping and Interstates.
Property Specifics
| Single Family | |
| — | |
| Colonial | |
| 2000 | |
| Full | |
| — | |
| No | |
| 0.36 |
| Cook | |
| — | |
| 0 / Not Applicable | |
| None | |
| Other | |
| Other | |
| 10327304 | |
| 09141110500000 |
Property History
| DATE: | EVENT: | PRICE: | SOURCE: |
|---|---|---|---|
| 20 Oct, 2016 | Sold | $619,000 | MRED MLS |
| 9 Aug, 2016 | Under contract | $659,000 | MRED MLS |
| 2 Jun, 2016 | Listed for sale | $659,000 | MRED MLS |
| 22 May, 2019 | Sold | $657,500 | MRED MLS |
| 4 Apr, 2019 | Under contract | $689,000 | MRED MLS |
| 1 Apr, 2019 | Listed for sale | $689,000 | MRED MLS |
Room Specifics
Total Bedrooms: 6
Bedrooms Above Ground: 4
Bedrooms Below Ground: 2
Dimensions: —
Floor Type: Hardwood
Dimensions: —
Floor Type: Hardwood
Dimensions: —
Floor Type: Hardwood
Dimensions: —
Floor Type: —
Dimensions: —
Floor Type: —
Full Bathrooms: 4
Bathroom Amenities: Whirlpool,Separate Shower,Double Sink,Bidet
Bathroom in Basement: 1
Rooms: Bedroom 5,Bedroom 6,Recreation Room,Office
Basement Description: Finished
Other Specifics
| 2 | |
| Concrete Perimeter | |
| Brick | |
| Patio | |
| — | |
| 90X185 | |
| Full,Pull Down Stair,Unfinished | |
| Full | |
| Skylight(s), Bar-Wet | |
| Double Oven, Range, Microwave, Dishwasher, Refrigerator, Washer, Dryer, Disposal | |
| Not in DB | |
| Street Paved | |
| — | |
| — | |
| — |
Tax History
| Year | Property Taxes |
|---|---|
| 2016 | $13,458 |
| 2019 | $15,351 |
Contact Agent
Nearby Similar Homes
Nearby Sold Comparables
Contact Agent
Listing Provided By
Century 21 Affiliated








