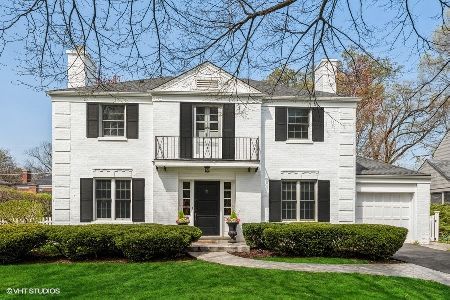9401 Ridgeway Avenue, Evanston, Illinois 60203
$1,500,000
|
Sold
|
|
| Status: | Closed |
| Sqft: | 4,175 |
| Cost/Sqft: | $371 |
| Beds: | 5 |
| Baths: | 5 |
| Year Built: | 1948 |
| Property Taxes: | $17,037 |
| Days On Market: | 1479 |
| Lot Size: | 0,35 |
Description
From the gracious room sizes to the oversized & rarely found 1/3 of an acre lot, this all brick Hemphill Colonial has everything you could want in a home. While maintaining the architectural charm of crown molding and hardwood floors throughout, the home has been updated for modern living. Situated on a large, fully fenced professionally landscaped lot on a quiet street in Evanston with over 5000 square feet of finished living space, this home is sure to please. 5 bedrooms. 4 full and 1/2 bath. The first floor offers a flexible floor plan, perfect for entertaining friends and family. It features elegant formal rooms including a lovely living room with marble surround gas fireplace and built-ins, a spacious dining room and a light-filled sunroom with three sliding French doors to the private patio and yard. Recently renovated eat-in white kitchen features a large walk-in pantry, quartz countertops, over-sized granite center island with plenty of room for four stools, Sub zero fridge, Wolf cooktop, double oven, Bosch dishwasher and fantastic breakfast room with sliding glass door to the second patio. The spacious family room is a family enclave and is anchored by a stunning stone fireplace, walls of gorgeous floor to ceiling Pella windows, wet bar with wine fridge & bev fridge and French doors to the bluestone patio. Rounding out the first floor is the 5th bedroom(currently used as an office) with a walk-in closet and full bath, perfect for an au pair or in-law suite. The Mudroom with built-in cubbies, two large closets and a side entrance helps keep things organized. The second floor primary suite offers the perfect retreat boasting a spa bathroom with double vanities, steam shower and whirlpool tub, as well as three walk-in closets and a separate sitting room. The second bedroom is ensuite with great closet space and a private bath. Bedroom two and three share a full bath and have built-in closet systems. There are also two walk-in hall closets and a pull down stair to the attic. The lower level consists of a recreation room, second family room or movie room, wine room, laundry and incredible storage. The two car garage is attached for ease of living. Truly a special home that comes on the market once every 30 years!
Property Specifics
| Single Family | |
| — | |
| — | |
| 1948 | |
| — | |
| — | |
| No | |
| 0.35 |
| Cook | |
| — | |
| — / Not Applicable | |
| — | |
| — | |
| — | |
| 11300506 | |
| 10141130340000 |
Nearby Schools
| NAME: | DISTRICT: | DISTANCE: | |
|---|---|---|---|
|
Grade School
Walker Elementary School |
65 | — | |
|
Middle School
Chute Middle School |
65 | Not in DB | |
|
High School
Evanston Twp High School |
202 | Not in DB | |
Property History
| DATE: | EVENT: | PRICE: | SOURCE: |
|---|---|---|---|
| 29 Mar, 2022 | Sold | $1,500,000 | MRED MLS |
| 16 Jan, 2022 | Under contract | $1,549,000 | MRED MLS |
| 16 Jan, 2022 | Listed for sale | $1,549,000 | MRED MLS |
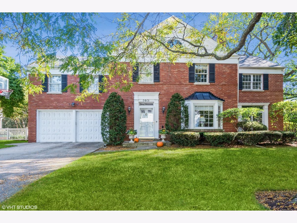
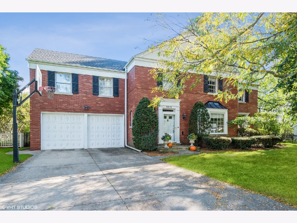
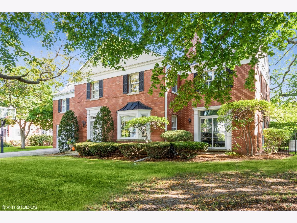
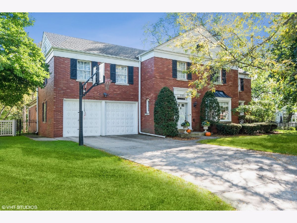
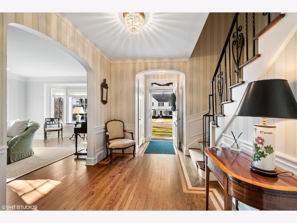
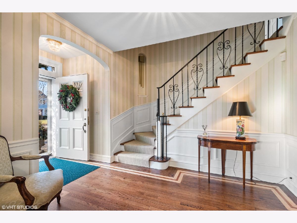
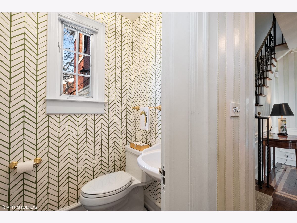
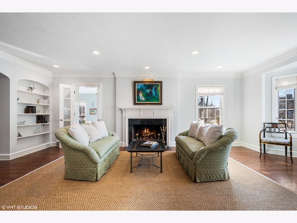
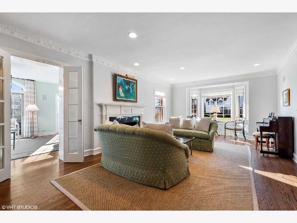
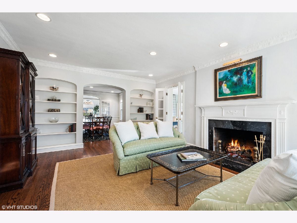
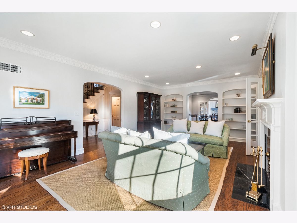
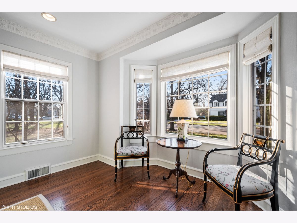
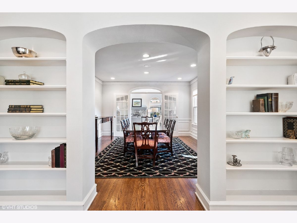
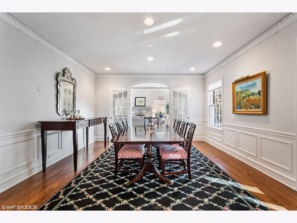
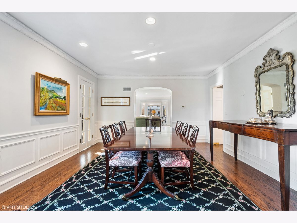
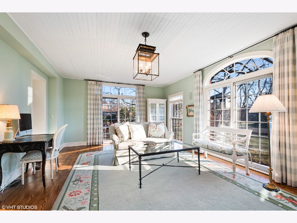
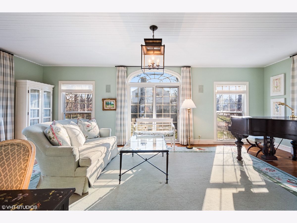
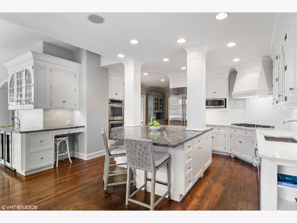
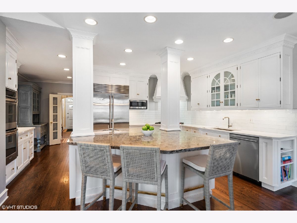
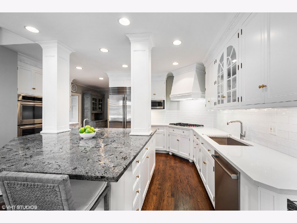
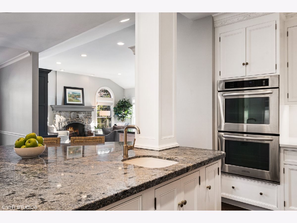
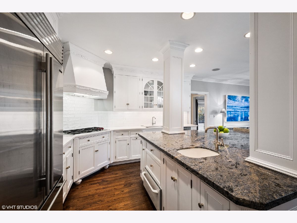
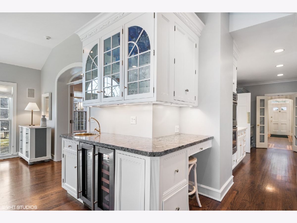
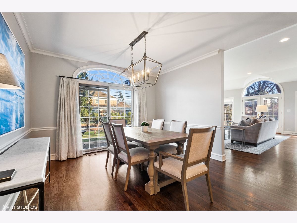
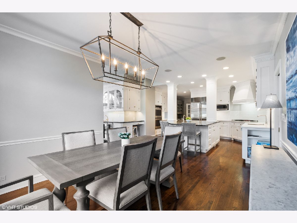
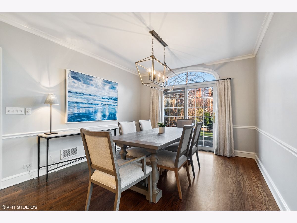
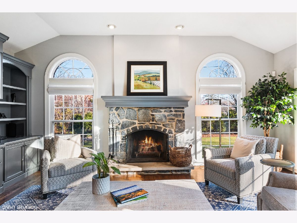
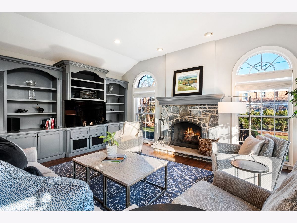
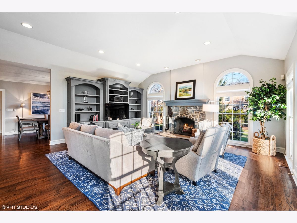
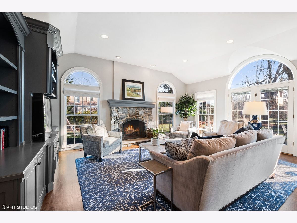
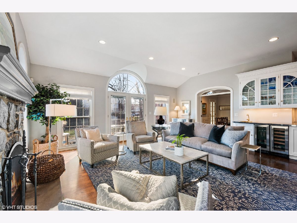
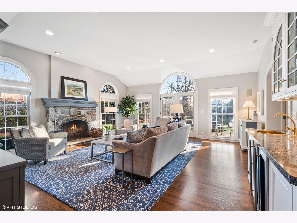
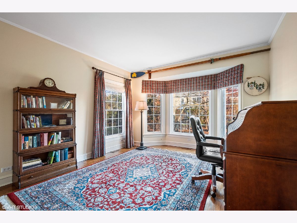
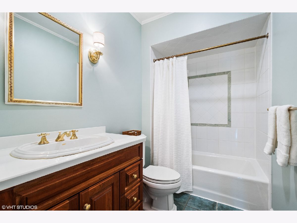
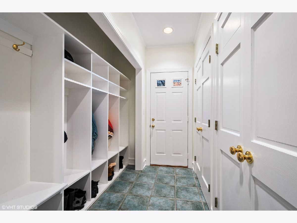
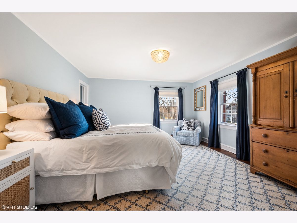
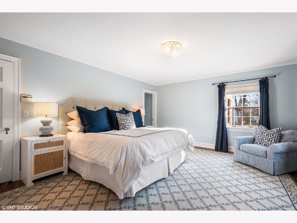
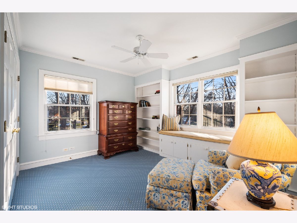
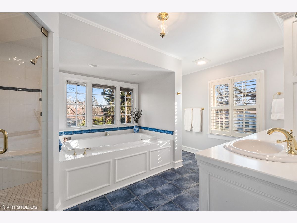
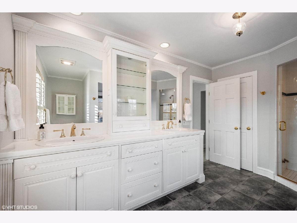
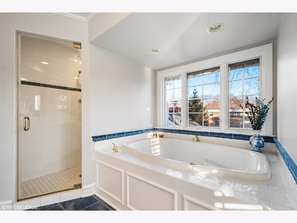
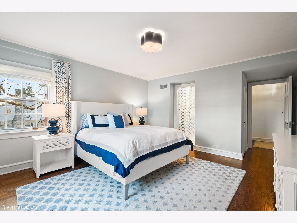
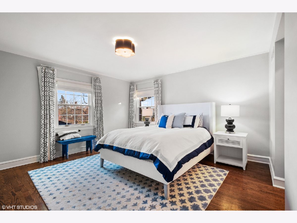
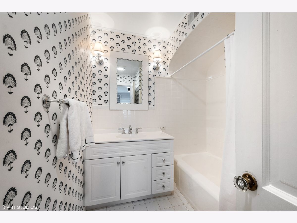
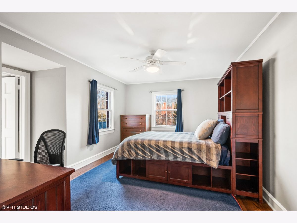
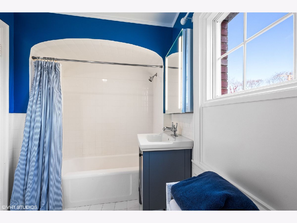
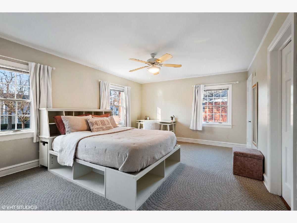
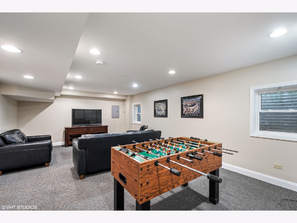
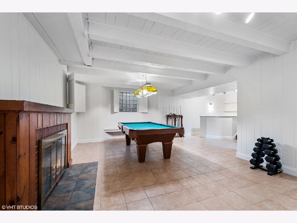
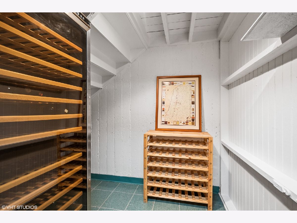
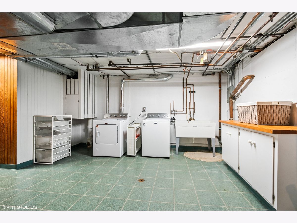
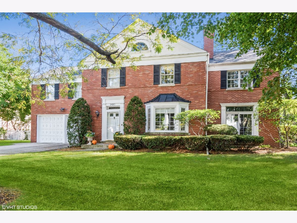
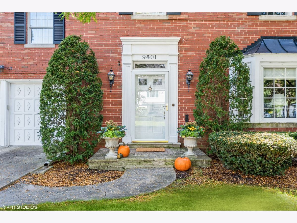
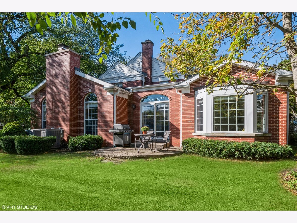
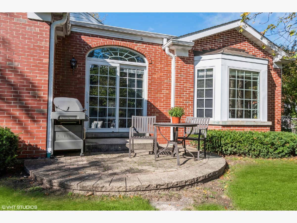
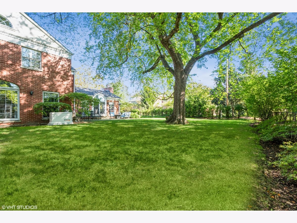
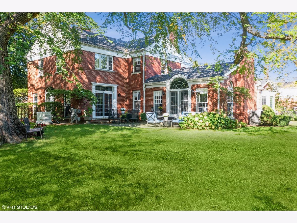
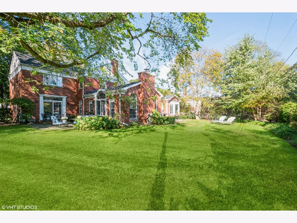
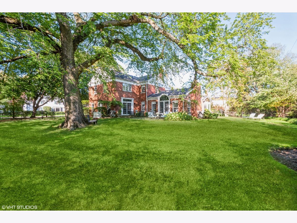
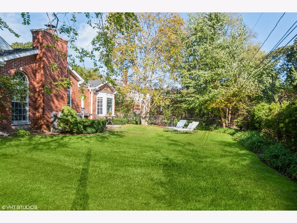
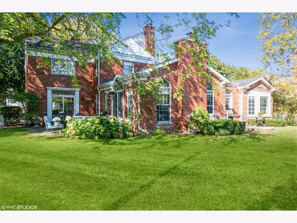
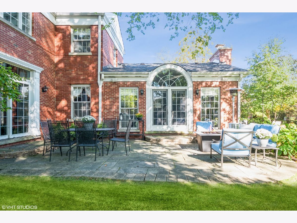
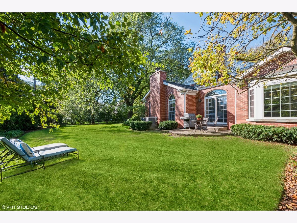
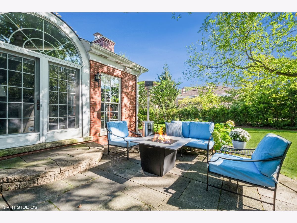
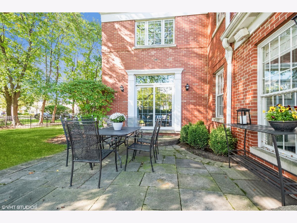
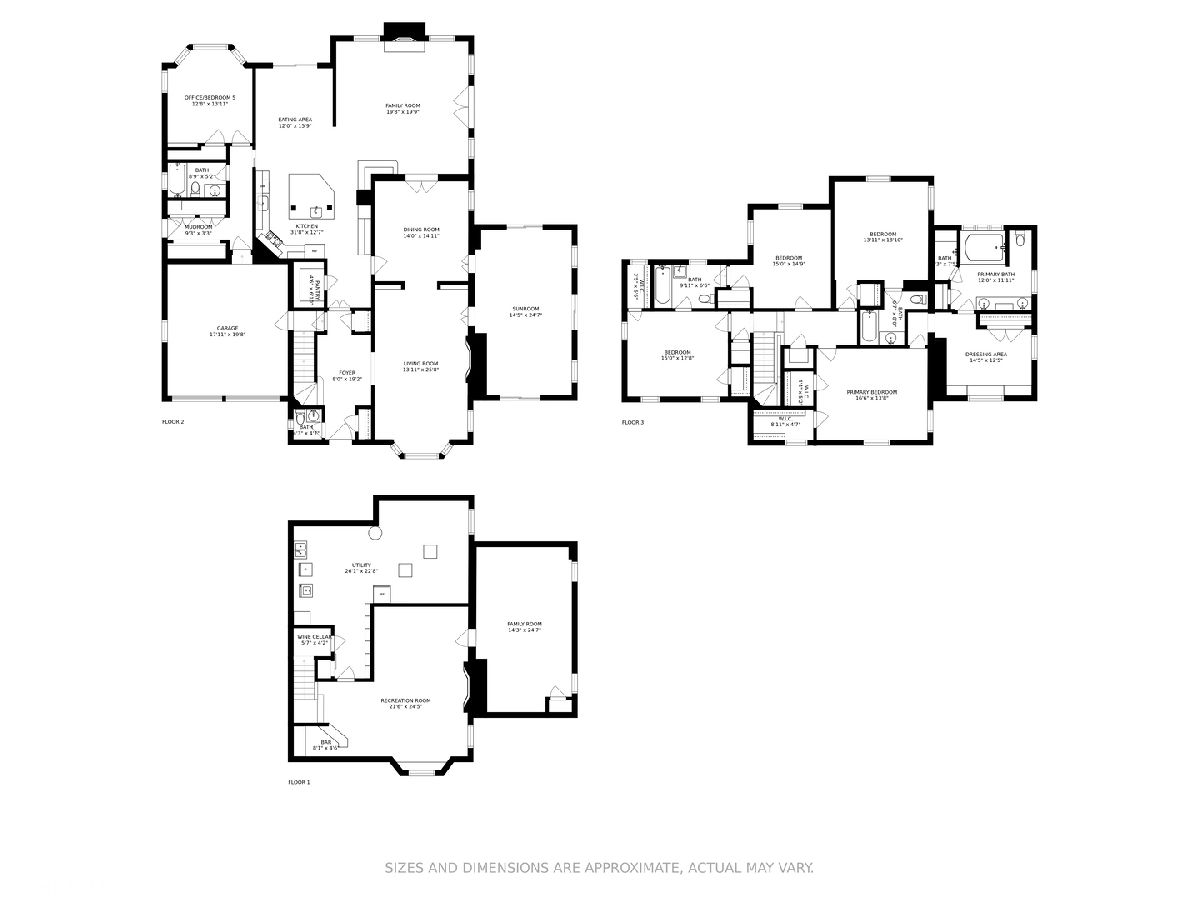
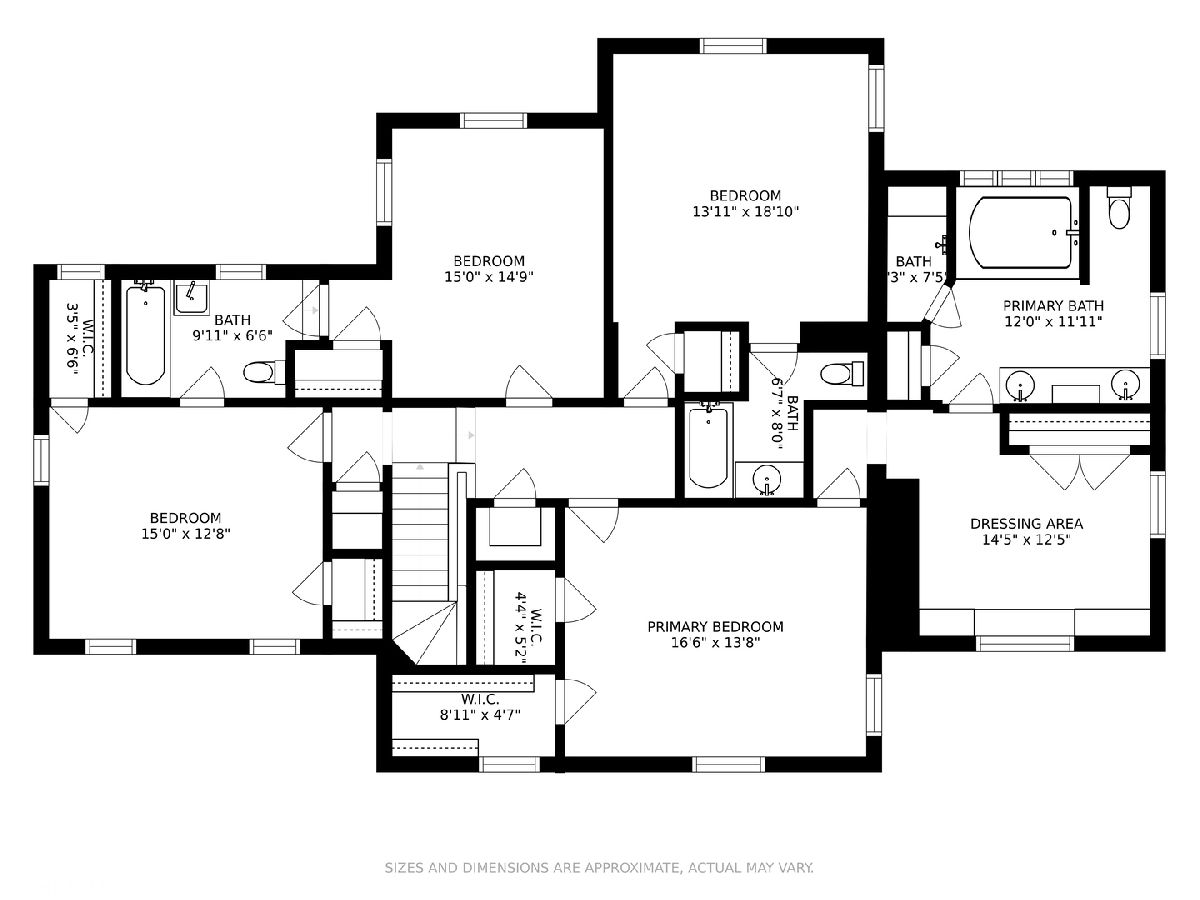
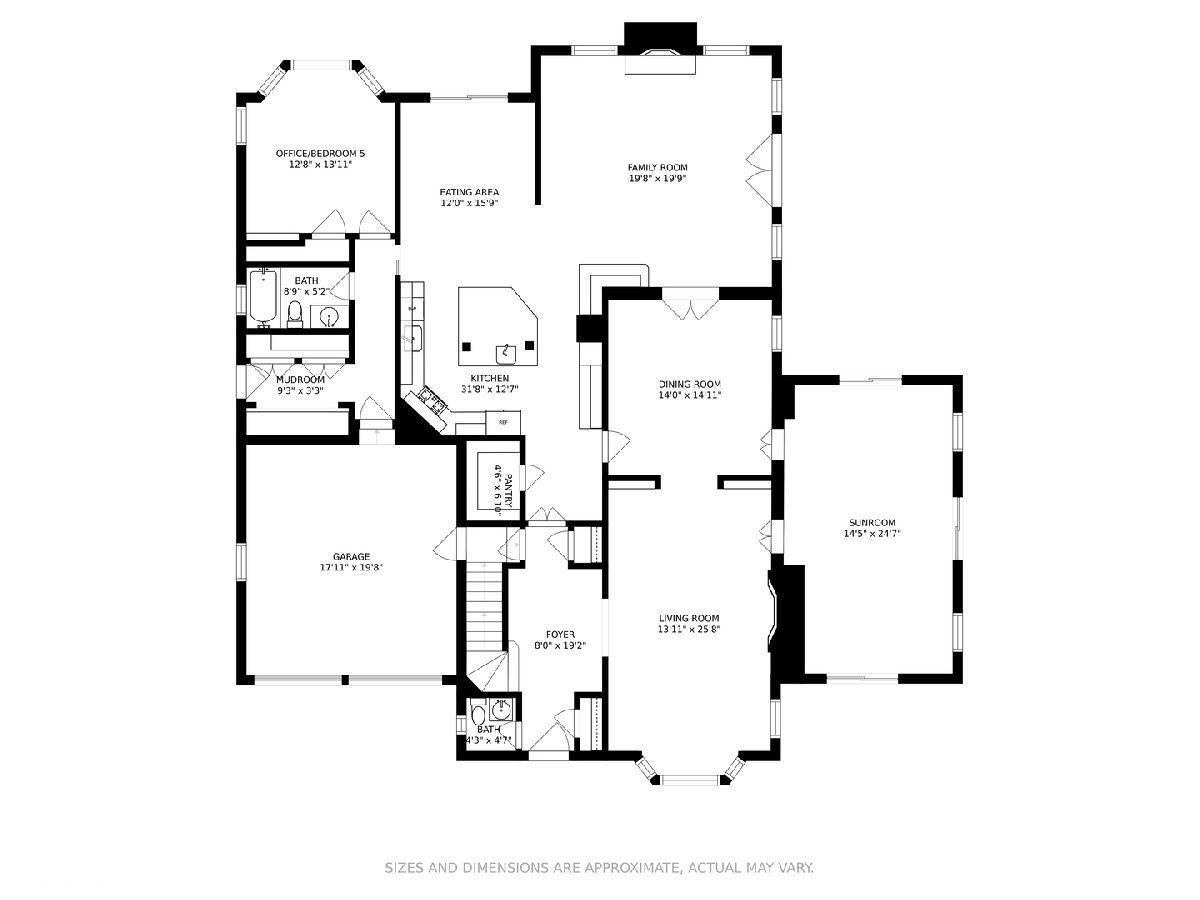
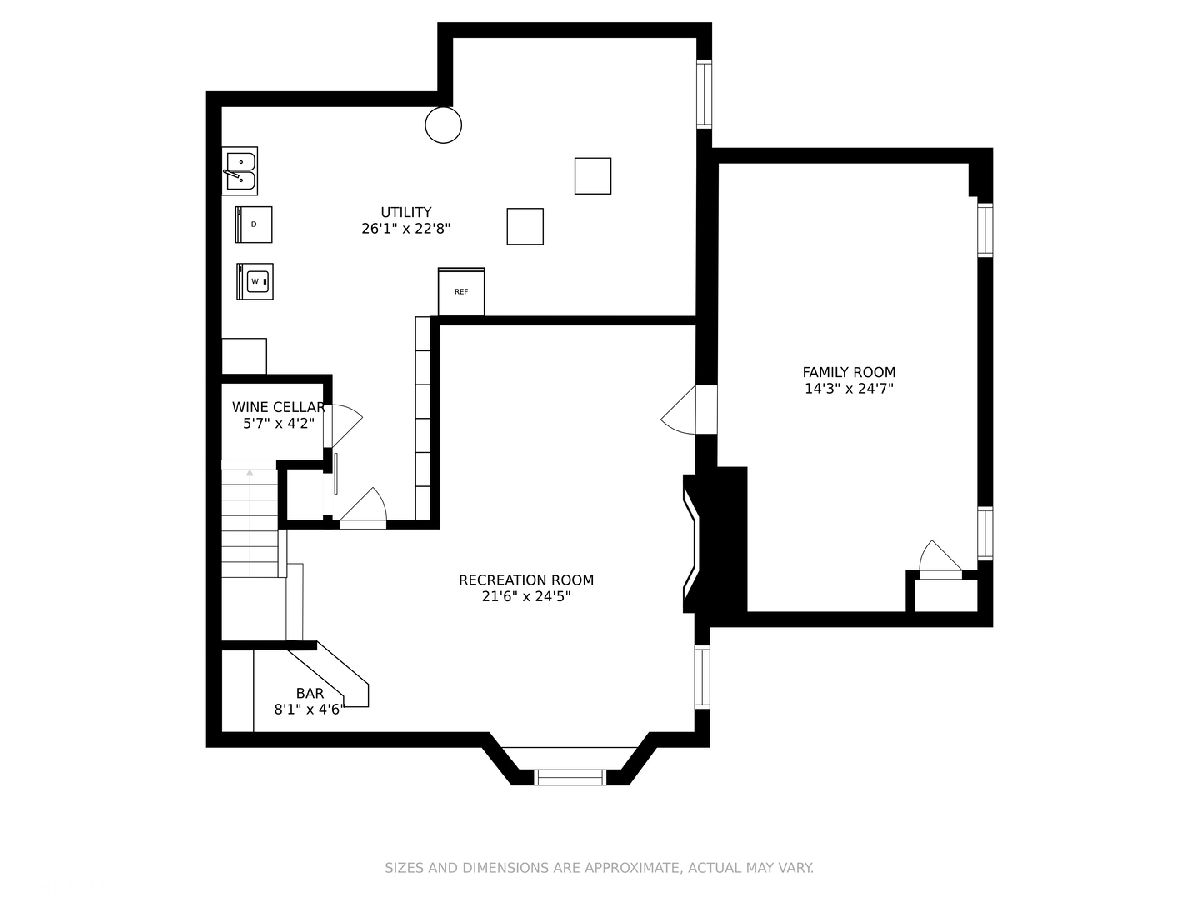
Room Specifics
Total Bedrooms: 5
Bedrooms Above Ground: 5
Bedrooms Below Ground: 0
Dimensions: —
Floor Type: —
Dimensions: —
Floor Type: —
Dimensions: —
Floor Type: —
Dimensions: —
Floor Type: —
Full Bathrooms: 5
Bathroom Amenities: Whirlpool,Separate Shower,Steam Shower,Double Sink
Bathroom in Basement: 0
Rooms: —
Basement Description: Finished
Other Specifics
| 2 | |
| — | |
| Concrete | |
| — | |
| — | |
| 130.7 X 116.7 | |
| Pull Down Stair | |
| — | |
| — | |
| — | |
| Not in DB | |
| — | |
| — | |
| — | |
| — |
Tax History
| Year | Property Taxes |
|---|---|
| 2022 | $17,037 |
Contact Agent
Nearby Similar Homes
Nearby Sold Comparables
Contact Agent
Listing Provided By
Baird & Warner








