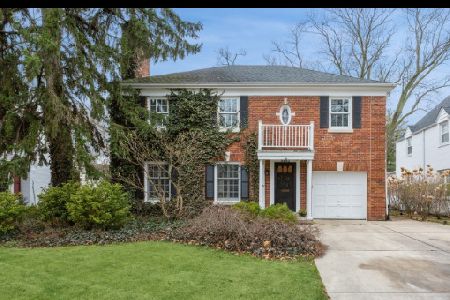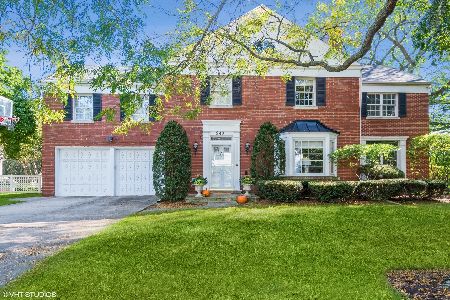9420 Ridgeway Avenue, Evanston, Illinois 60203
$775,000
|
Sold
|
|
| Status: | Closed |
| Sqft: | 2,610 |
| Cost/Sqft: | $274 |
| Beds: | 3 |
| Baths: | 3 |
| Year Built: | 1941 |
| Property Taxes: | $9,854 |
| Days On Market: | 1363 |
| Lot Size: | 0,24 |
Description
Classic, crisp and stunning, this Hemphill all-brick Colonial is sure to delight at every turn. The open floor plan and impressive list of improvements create a gorgeous home both inside and out. The Living Room has pretty moldings, hardwood floors, wood-burning fireplace with marble surround and french doors to the Sunroom. The Sunroom is a three season room with walls of windows and great access to the backyard. The Dining Room is separate, well-sized and boasts a chair rail and lovely moldings. The eat-in, updated Kitchen has granite counters, newer cabinetry, stainless steel appliances and neutral back-splash. The Powder Room on this floor is newer with a marble flooring and updated fixtures. The Second floor has a private Primary Suite with a walk-in closet, hardwood floors and an updated marble Bath. There are two additional Bedrooms on this floor with hardwood floors and spacious, compartmentalized closets. The hall Bath is also updated with a marble finishes and neutral fixtures. The Basement has also been recently renovated with a spacious Family Room offering tons of storage and space for everything. The Laundry and Storage area offers walls of closets to keep organized. There is a one car attached garage and a spacious back patio as well as a fully-fenced yard with beautiful lush landscaping. All of this loveliness tucked away in the sought after 60203 neighborhood on an oversized lot (80x131) that offers expansion possibilities. Terrific location with Central Park just a block away and Walker School is within a short walking distance.
Property Specifics
| Single Family | |
| — | |
| — | |
| 1941 | |
| — | |
| — | |
| No | |
| 0.24 |
| Cook | |
| — | |
| 0 / Not Applicable | |
| — | |
| — | |
| — | |
| 11399543 | |
| 10141120400000 |
Nearby Schools
| NAME: | DISTRICT: | DISTANCE: | |
|---|---|---|---|
|
Grade School
Walker Elementary School |
65 | — | |
|
Middle School
Chute Middle School |
65 | Not in DB | |
|
High School
Evanston Twp High School |
202 | Not in DB | |
Property History
| DATE: | EVENT: | PRICE: | SOURCE: |
|---|---|---|---|
| 24 Aug, 2016 | Sold | $600,000 | MRED MLS |
| 22 Jun, 2016 | Under contract | $599,000 | MRED MLS |
| 17 Jun, 2016 | Listed for sale | $599,000 | MRED MLS |
| 22 Jun, 2022 | Sold | $775,000 | MRED MLS |
| 16 May, 2022 | Under contract | $715,000 | MRED MLS |
| 12 May, 2022 | Listed for sale | $715,000 | MRED MLS |
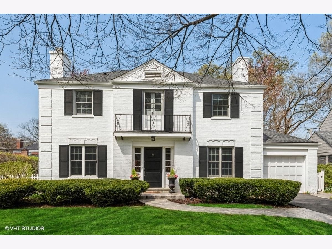
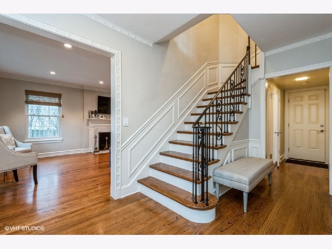
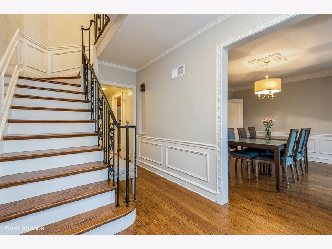
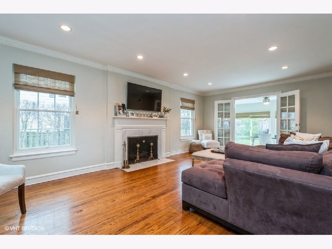
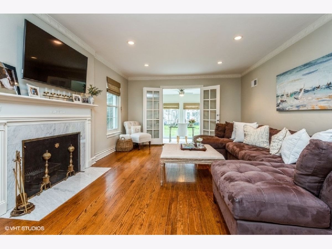
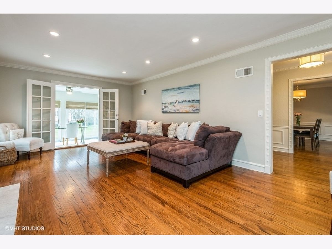
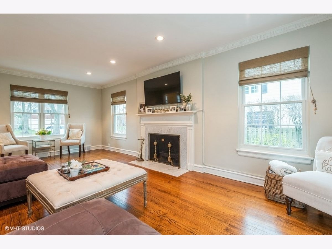
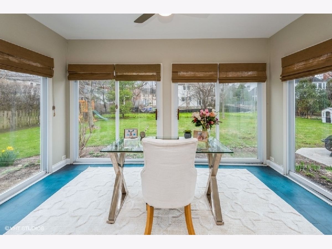
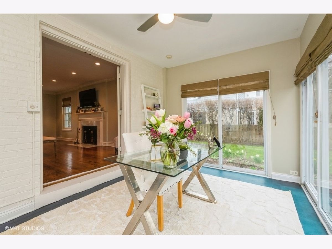
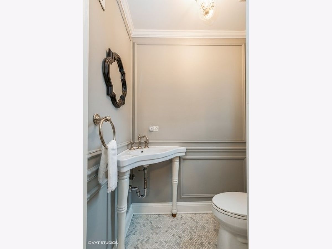
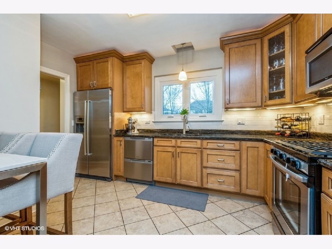
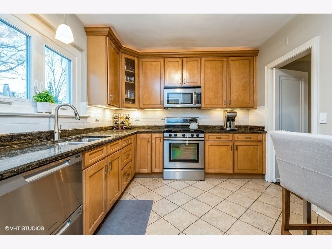
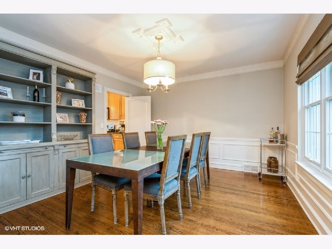
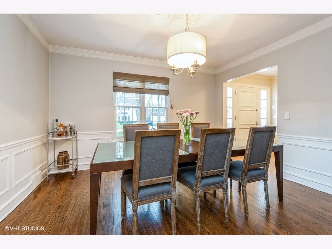
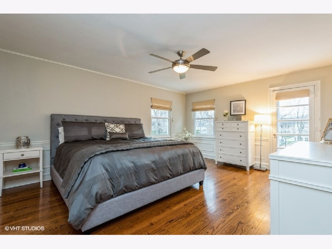
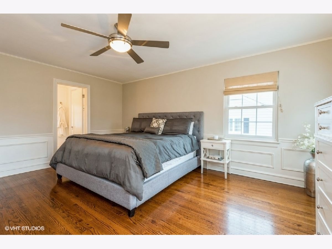
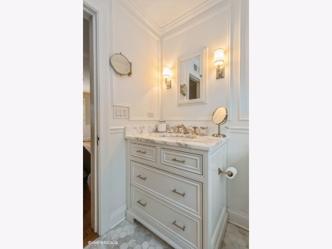
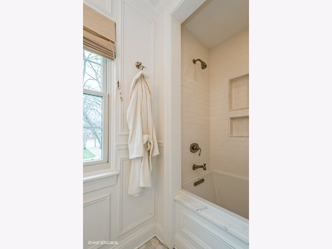
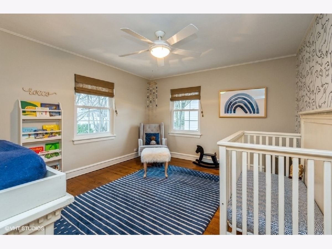
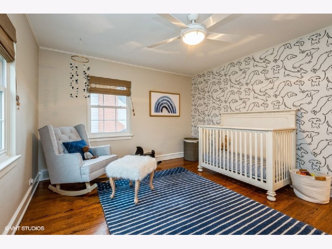
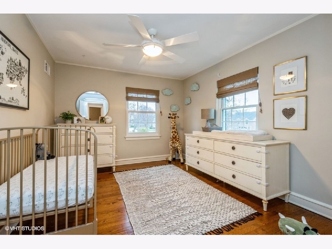
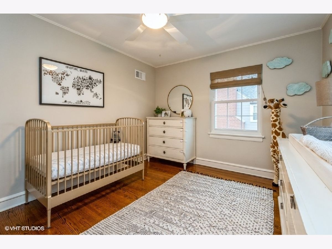
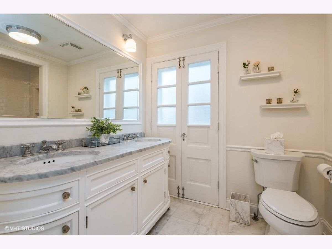
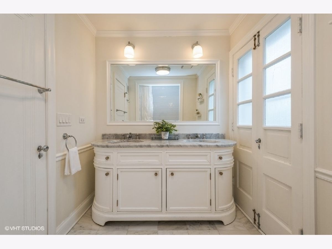
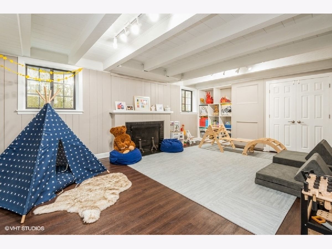
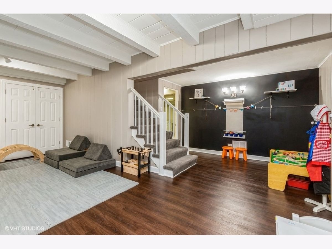
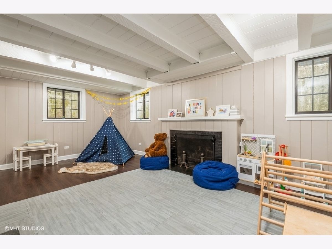
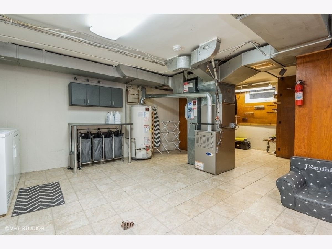
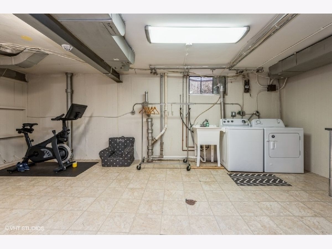
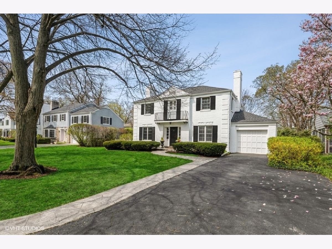
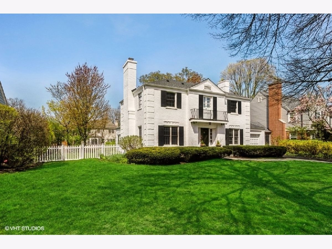
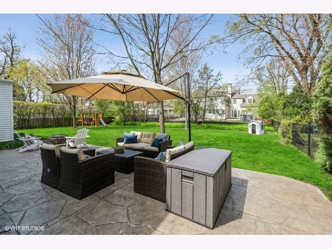
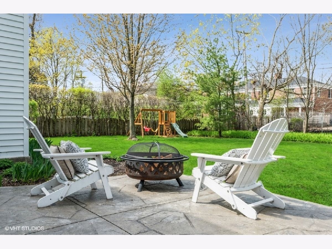
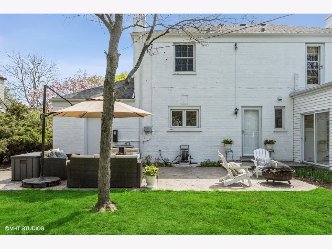
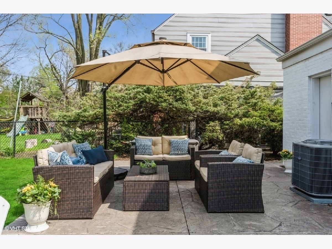
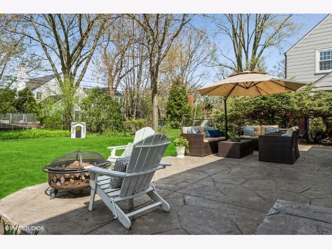
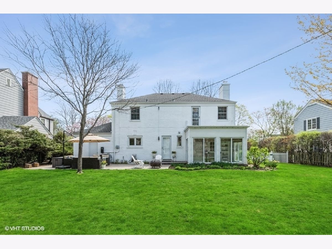
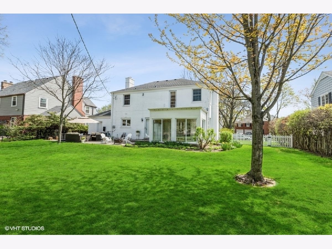
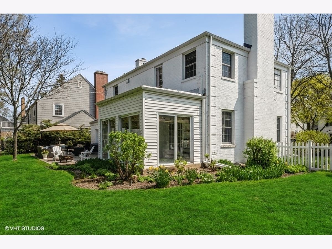
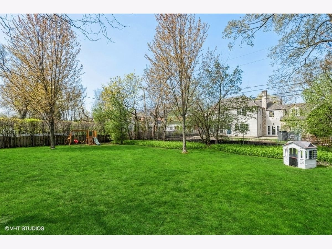
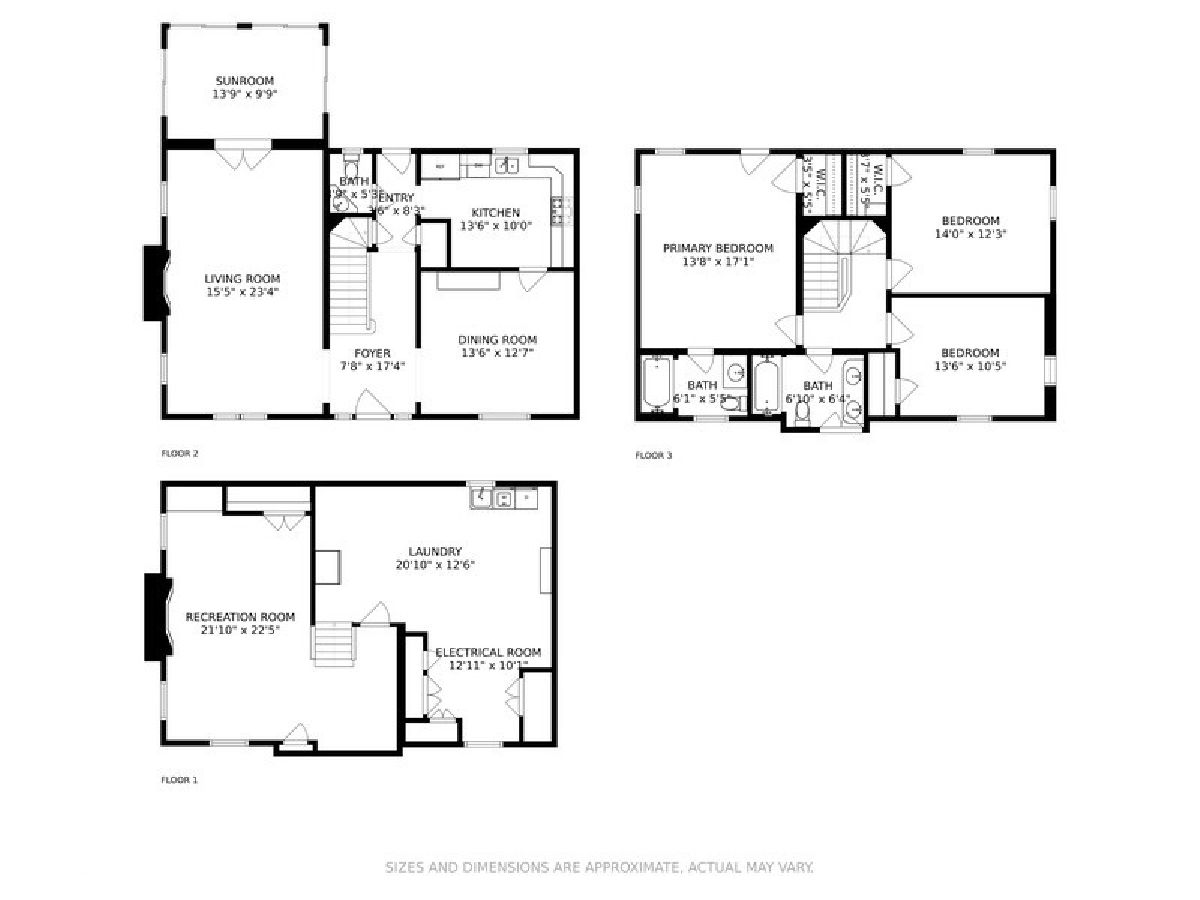
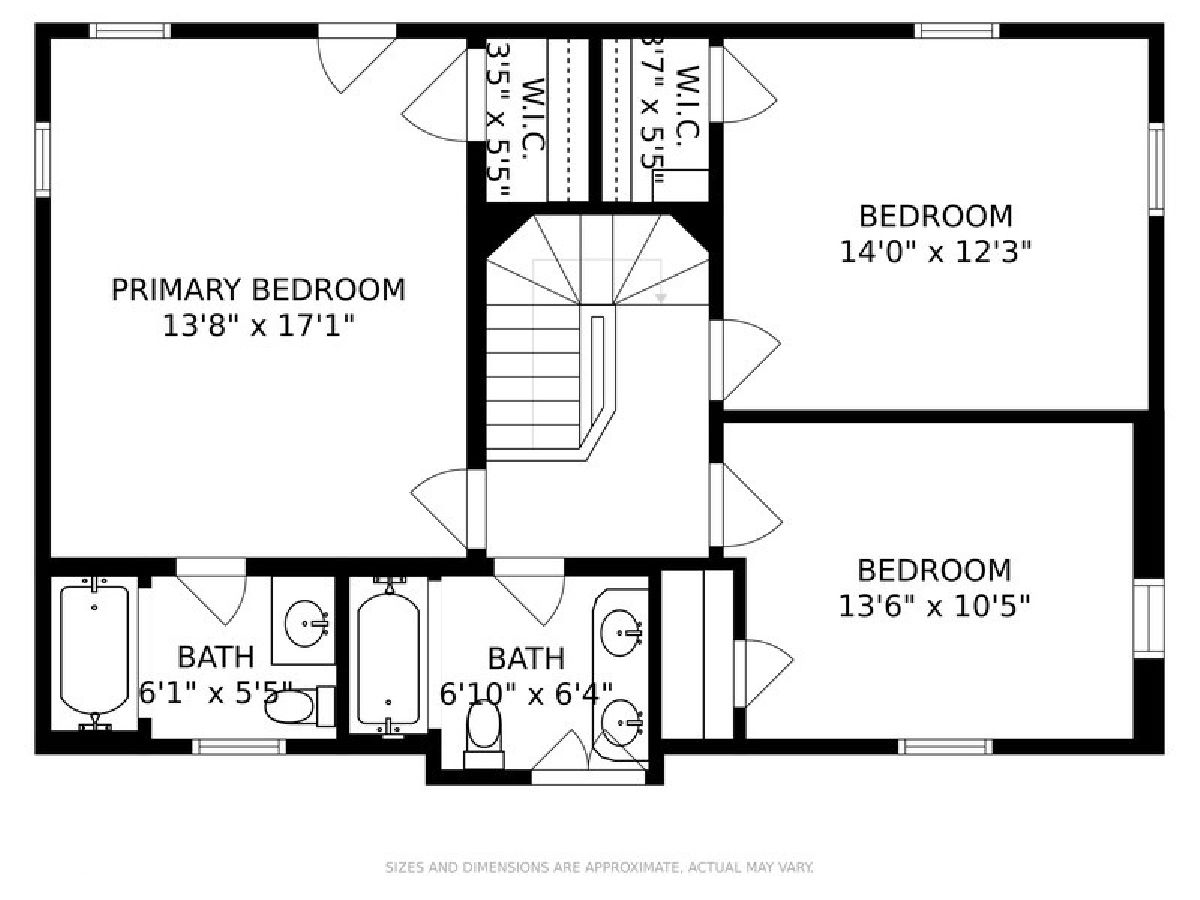
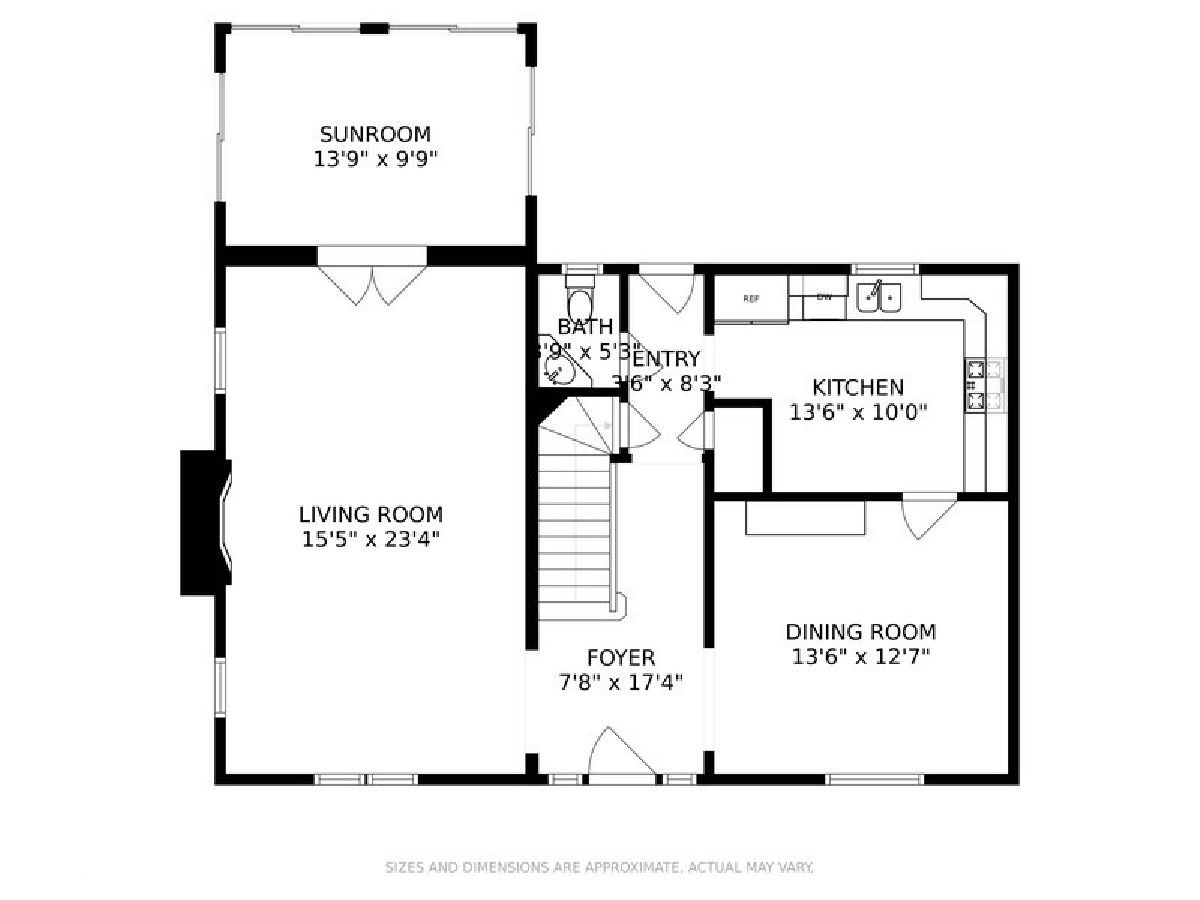
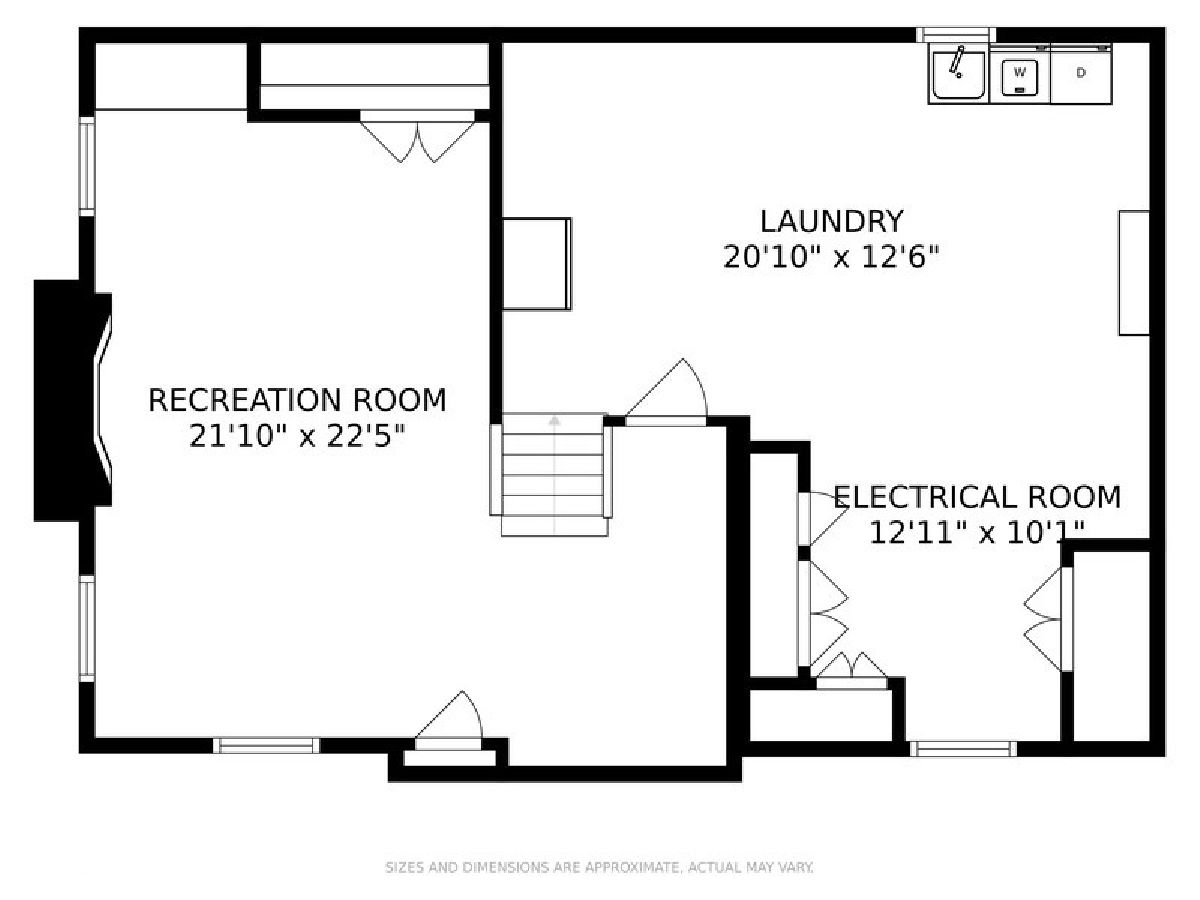
Room Specifics
Total Bedrooms: 3
Bedrooms Above Ground: 3
Bedrooms Below Ground: 0
Dimensions: —
Floor Type: —
Dimensions: —
Floor Type: —
Full Bathrooms: 3
Bathroom Amenities: —
Bathroom in Basement: 0
Rooms: —
Basement Description: Partially Finished
Other Specifics
| 1 | |
| — | |
| Asphalt | |
| — | |
| — | |
| 80 X 131 | |
| — | |
| — | |
| — | |
| — | |
| Not in DB | |
| — | |
| — | |
| — | |
| — |
Tax History
| Year | Property Taxes |
|---|---|
| 2016 | $11,776 |
| 2022 | $9,854 |
Contact Agent
Nearby Similar Homes
Nearby Sold Comparables
Contact Agent
Listing Provided By
Baird & Warner








