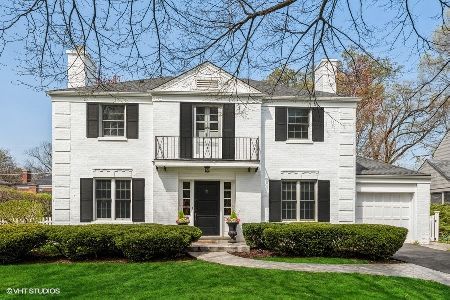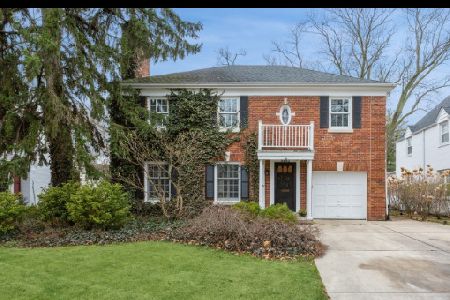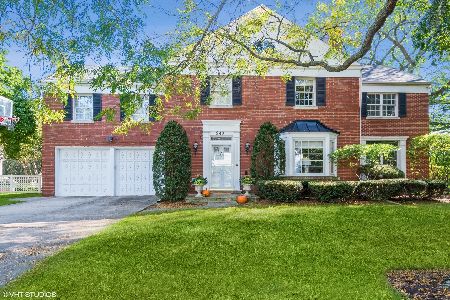9420 Ridgeway Avenue, Evanston, Illinois 60203
$600,000
|
Sold
|
|
| Status: | Closed |
| Sqft: | 2,577 |
| Cost/Sqft: | $232 |
| Beds: | 3 |
| Baths: | 3 |
| Year Built: | 1941 |
| Property Taxes: | $11,776 |
| Days On Market: | 3518 |
| Lot Size: | 0,24 |
Description
Renovated crisp , classic, all brick Hemphill Colonial shows beautifully, with pretty architectural details throughout. The formal living room has a woodburning fireplace with new marble surround, plus recessed lighting. French doors lead to sunroom/Florida room with new floor. Newer eat in kitchen boasts granite counters, new eco 2 dishwasher drawers, new backsplash and SS appliances. The lovely master suite has new marble bath and private balcony ! The two other bedrooms are spacious, and use the new hall bath with double sinks. First floor has new marble powder room as well. In the basement, find an inviting rec room with fireplace and loads of storage. This home has gleaming hardwood floors throughout, plus all new light fixtures! Backyard is spacious, providing expansion possibilities. One car attached garage. Truly a lovely home in great condition!
Property Specifics
| Single Family | |
| — | |
| Colonial | |
| 1941 | |
| Full | |
| — | |
| No | |
| 0.24 |
| Cook | |
| — | |
| 0 / Not Applicable | |
| None | |
| Lake Michigan | |
| Public Sewer | |
| 09261323 | |
| 10141120400000 |
Nearby Schools
| NAME: | DISTRICT: | DISTANCE: | |
|---|---|---|---|
|
Grade School
Walker Elementary School |
65 | — | |
|
Middle School
Chute Middle School |
65 | Not in DB | |
|
High School
Evanston Twp High School |
202 | Not in DB | |
Property History
| DATE: | EVENT: | PRICE: | SOURCE: |
|---|---|---|---|
| 24 Aug, 2016 | Sold | $600,000 | MRED MLS |
| 22 Jun, 2016 | Under contract | $599,000 | MRED MLS |
| 17 Jun, 2016 | Listed for sale | $599,000 | MRED MLS |
| 22 Jun, 2022 | Sold | $775,000 | MRED MLS |
| 16 May, 2022 | Under contract | $715,000 | MRED MLS |
| 12 May, 2022 | Listed for sale | $715,000 | MRED MLS |
Room Specifics
Total Bedrooms: 3
Bedrooms Above Ground: 3
Bedrooms Below Ground: 0
Dimensions: —
Floor Type: Hardwood
Dimensions: —
Floor Type: Hardwood
Full Bathrooms: 3
Bathroom Amenities: —
Bathroom in Basement: 0
Rooms: Sun Room
Basement Description: Partially Finished
Other Specifics
| 1 | |
| — | |
| Asphalt | |
| — | |
| — | |
| 80 X 131 | |
| — | |
| Full | |
| Hardwood Floors | |
| Range, Microwave, Dishwasher, Refrigerator, Freezer, Washer, Dryer, Disposal, Stainless Steel Appliance(s) | |
| Not in DB | |
| — | |
| — | |
| — | |
| Wood Burning |
Tax History
| Year | Property Taxes |
|---|---|
| 2016 | $11,776 |
| 2022 | $9,854 |
Contact Agent
Nearby Similar Homes
Nearby Sold Comparables
Contact Agent
Listing Provided By
Baird & Warner












