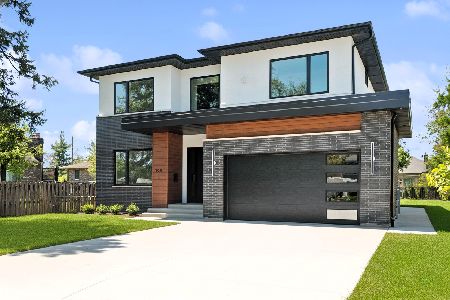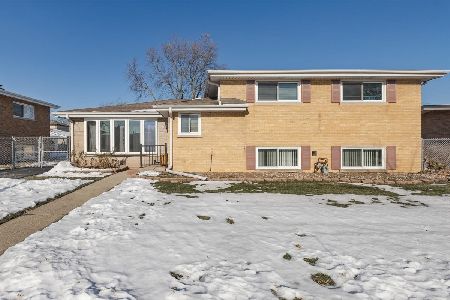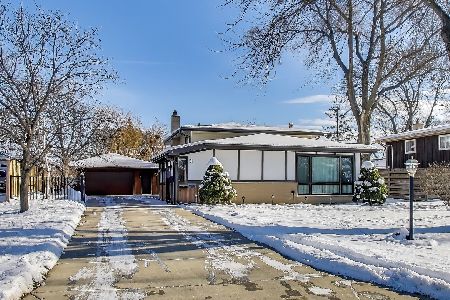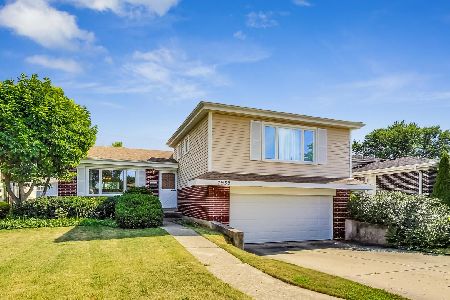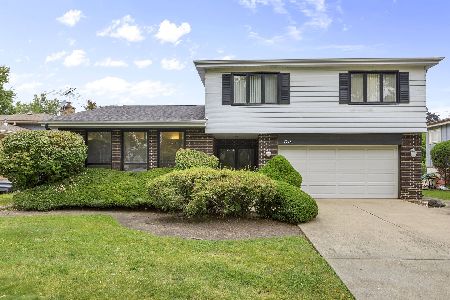9412 Michael Court, Morton Grove, Illinois 60053
$350,000
|
Sold
|
|
| Status: | Closed |
| Sqft: | 0 |
| Cost/Sqft: | — |
| Beds: | 4 |
| Baths: | 2 |
| Year Built: | 1967 |
| Property Taxes: | $7,519 |
| Days On Market: | 1967 |
| Lot Size: | 0,14 |
Description
Spacious Bi Level Home with side drive & 2 car garage. Recent Improvements include : Brand New Roof on house and garage, new white cabinets in kitchen, granite counters, new stainless steel stove & microwave, Front & kitchen doors within past year, Furnace & Central air approx. 4 yrs. old, & new sod in back yard. Truly a great floor plan with plenty of living space !!! Huge family room, 2nd full bath & 4th bedroom are just steps below main floor. Rec. room & 2nd kitchen are in the basement area. Main floor features recessed lighting.
Property Specifics
| Single Family | |
| — | |
| Bi-Level | |
| 1967 | |
| Partial | |
| — | |
| No | |
| 0.14 |
| Cook | |
| — | |
| 0 / Not Applicable | |
| None | |
| Public | |
| Public Sewer | |
| 10838435 | |
| 09131210030000 |
Property History
| DATE: | EVENT: | PRICE: | SOURCE: |
|---|---|---|---|
| 19 Oct, 2020 | Sold | $350,000 | MRED MLS |
| 3 Sep, 2020 | Under contract | $379,900 | MRED MLS |
| 28 Aug, 2020 | Listed for sale | $379,900 | MRED MLS |
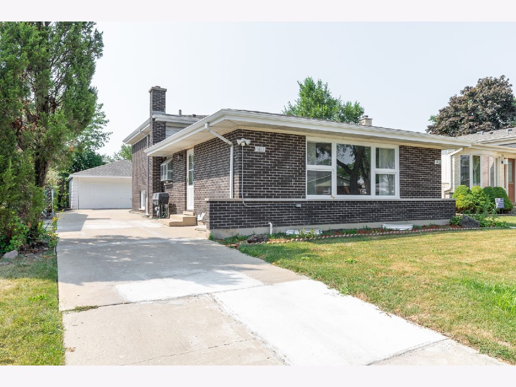
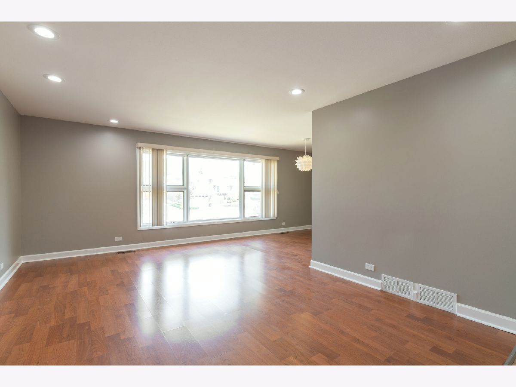
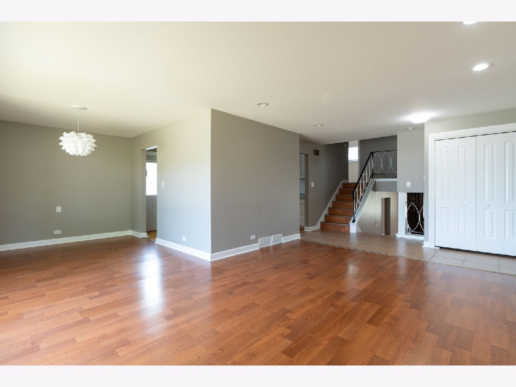
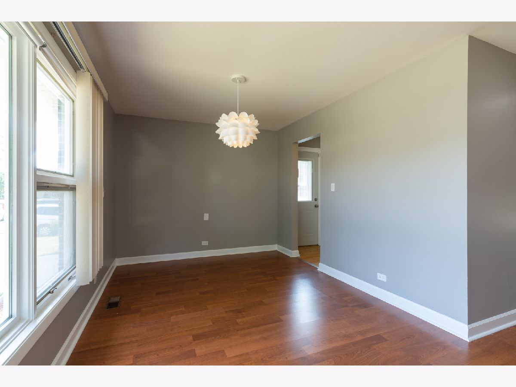
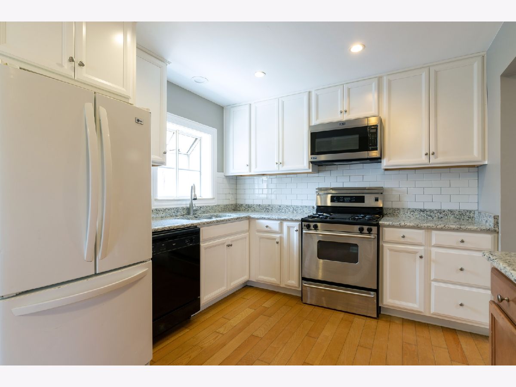
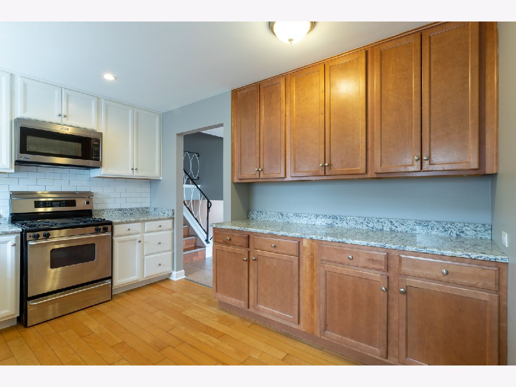
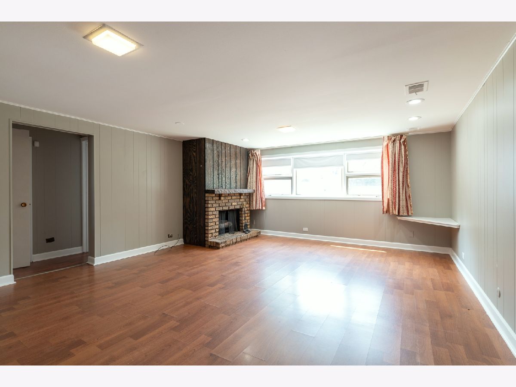
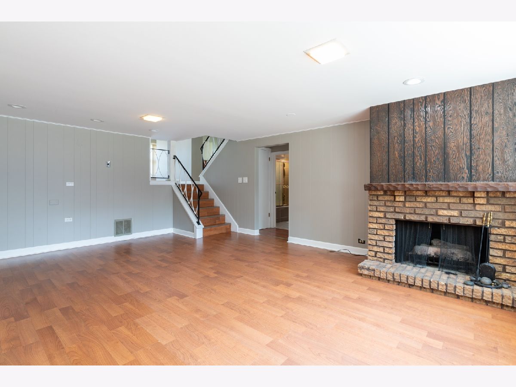
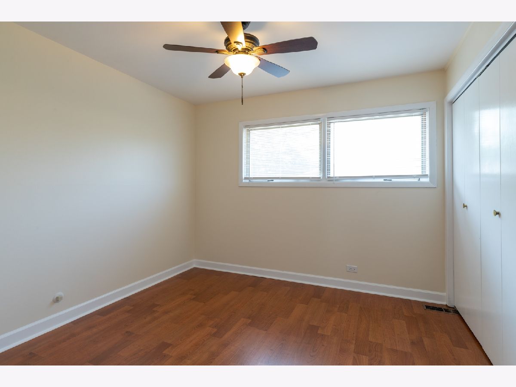
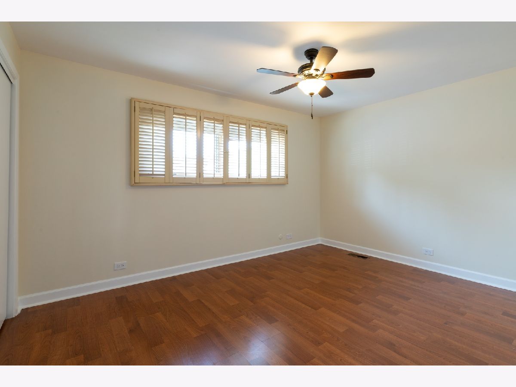
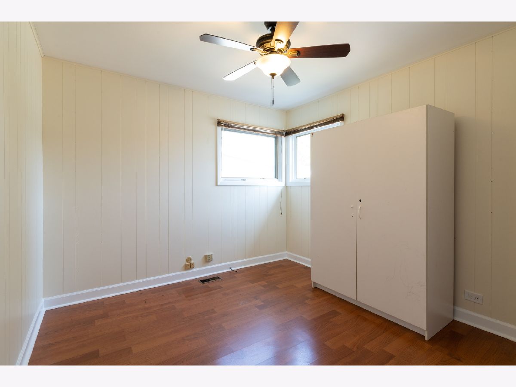
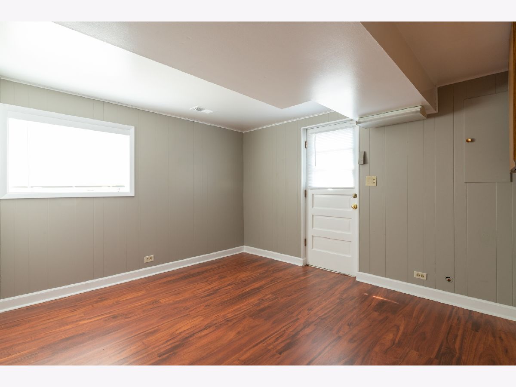
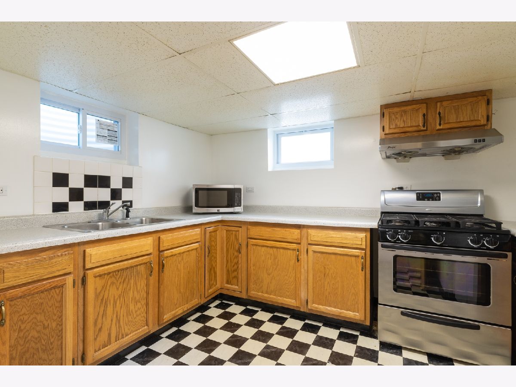
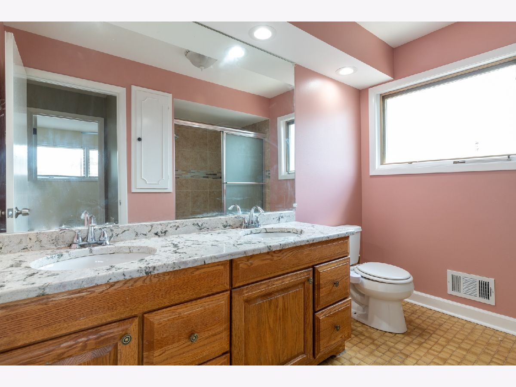
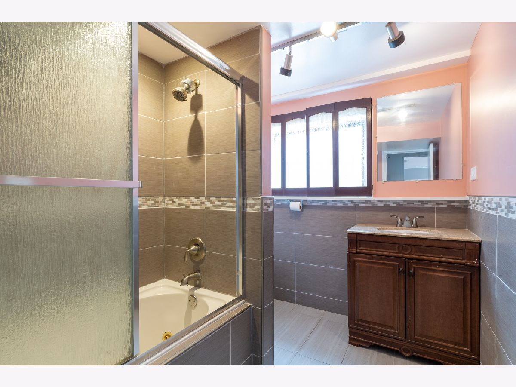
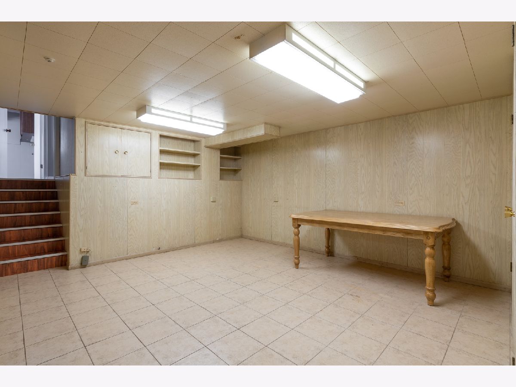
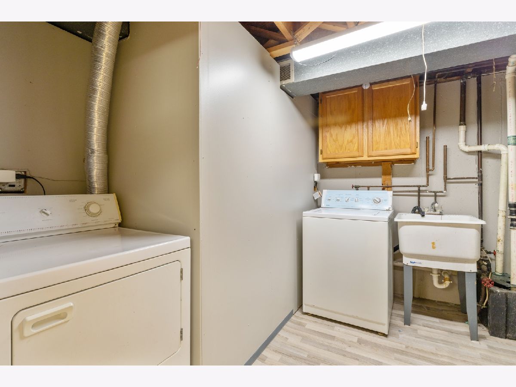
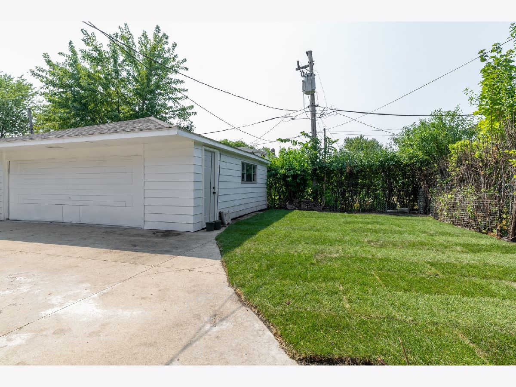
Room Specifics
Total Bedrooms: 4
Bedrooms Above Ground: 4
Bedrooms Below Ground: 0
Dimensions: —
Floor Type: Wood Laminate
Dimensions: —
Floor Type: Wood Laminate
Dimensions: —
Floor Type: Wood Laminate
Full Bathrooms: 2
Bathroom Amenities: Double Sink,Soaking Tub
Bathroom in Basement: 0
Rooms: Kitchen,Recreation Room
Basement Description: Finished,Rec/Family Area,Storage Space
Other Specifics
| 2 | |
| Concrete Perimeter | |
| Concrete,Side Drive | |
| Patio, Storms/Screens, Outdoor Grill | |
| — | |
| 50 X 118 | |
| — | |
| None | |
| Wood Laminate Floors, Built-in Features, Granite Counters | |
| — | |
| Not in DB | |
| — | |
| — | |
| — | |
| — |
Tax History
| Year | Property Taxes |
|---|---|
| 2020 | $7,519 |
Contact Agent
Nearby Similar Homes
Nearby Sold Comparables
Contact Agent
Listing Provided By
Coldwell Banker

