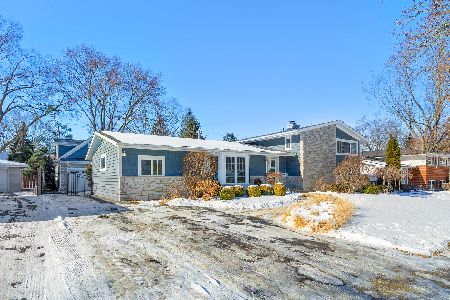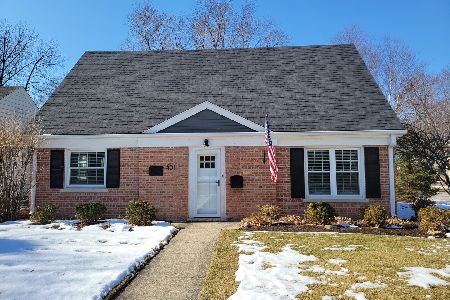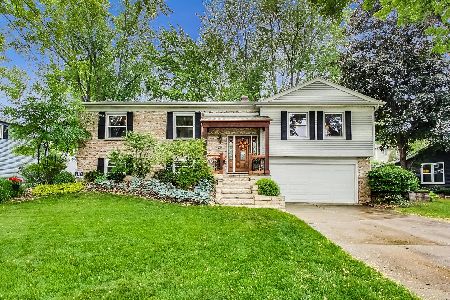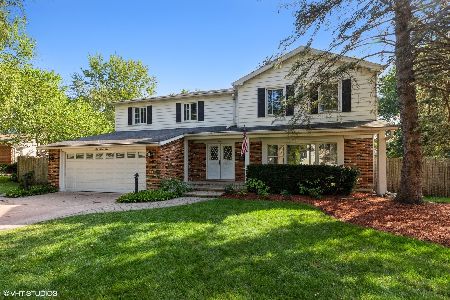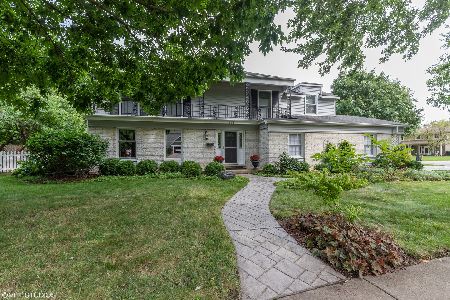949 4th Avenue, Libertyville, Illinois 60048
$358,000
|
Sold
|
|
| Status: | Closed |
| Sqft: | 2,155 |
| Cost/Sqft: | $162 |
| Beds: | 4 |
| Baths: | 3 |
| Year Built: | 1970 |
| Property Taxes: | $10,318 |
| Days On Market: | 3095 |
| Lot Size: | 0,23 |
Description
First Buyer could not close! THEIR LOSS IS YOUR GAIN!! Fabulous stunning custom trim, oversize base and crown molding and gorgeous redone hardwood floors are throughout the first floor. Living room opens to dining room for fabulous entertaining or quiet family dinners. Kitchen will please with newer appliances, hardwood floors , Italian tile back splash. Family room is highlighted by a custom Fireplace with book case surround. Master suite has redone bath. There are generous sized family bedrooms and a redone hall bath. Most windows replaced. Great finished recreation room plus basement storage. Enjoy a fenced landscaped yard with patio right out your back door. Walk to parks, schools, town, tennis and shops. You'll love the location, condition and neighborhood. Award winning schools. Its a great life here! Price was approved to close at $357000. Can close sooner than normal Short sale . all paperwork is in!
Property Specifics
| Single Family | |
| — | |
| Colonial | |
| 1970 | |
| Full | |
| COLONIAL | |
| No | |
| 0.23 |
| Lake | |
| Cambridge East | |
| 0 / Not Applicable | |
| None | |
| Lake Michigan,Public | |
| Public Sewer | |
| 09740321 | |
| 11223150070000 |
Nearby Schools
| NAME: | DISTRICT: | DISTANCE: | |
|---|---|---|---|
|
Grade School
Copeland Manor Elementary School |
70 | — | |
|
Middle School
Highland Middle School |
70 | Not in DB | |
|
High School
Libertyville High School |
128 | Not in DB | |
Property History
| DATE: | EVENT: | PRICE: | SOURCE: |
|---|---|---|---|
| 5 Apr, 2018 | Sold | $358,000 | MRED MLS |
| 31 Jan, 2018 | Under contract | $349,900 | MRED MLS |
| — | Last price change | $357,000 | MRED MLS |
| 5 Sep, 2017 | Listed for sale | $365,000 | MRED MLS |
Room Specifics
Total Bedrooms: 4
Bedrooms Above Ground: 4
Bedrooms Below Ground: 0
Dimensions: —
Floor Type: Carpet
Dimensions: —
Floor Type: Carpet
Dimensions: —
Floor Type: Carpet
Full Bathrooms: 3
Bathroom Amenities: Separate Shower
Bathroom in Basement: 0
Rooms: Recreation Room
Basement Description: Partially Finished
Other Specifics
| 2.5 | |
| Concrete Perimeter | |
| Asphalt | |
| Patio | |
| Fenced Yard,Landscaped | |
| 90X125X73X125 | |
| Unfinished | |
| Full | |
| Hardwood Floors | |
| Range, Dishwasher, Refrigerator, Washer, Dryer, Disposal | |
| Not in DB | |
| Park, Pool, Tennis Court(s), Sidewalks | |
| — | |
| — | |
| Wood Burning |
Tax History
| Year | Property Taxes |
|---|---|
| 2018 | $10,318 |
Contact Agent
Nearby Similar Homes
Nearby Sold Comparables
Contact Agent
Listing Provided By
RE/MAX Suburban


