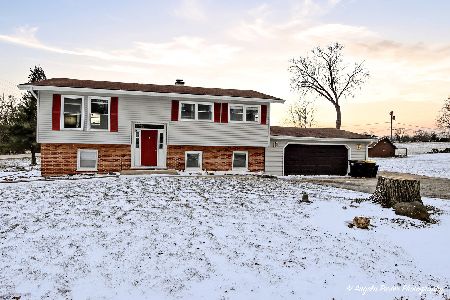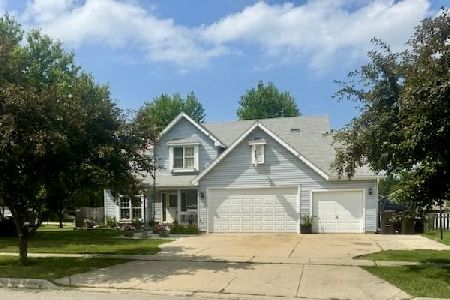941 Amberwood Place, Mchenry, Illinois 60050
$229,000
|
Sold
|
|
| Status: | Closed |
| Sqft: | 2,030 |
| Cost/Sqft: | $116 |
| Beds: | 3 |
| Baths: | 3 |
| Year Built: | 1995 |
| Property Taxes: | $5,794 |
| Days On Market: | 5766 |
| Lot Size: | 0,25 |
Description
Superb family home in a highly desired neighborhood! 10ft ceilings, wood laminate flooring, open kitchen-eating area & family room w/gas fireplace, newly remodeled luxury master bath and finished basement with 4th br, play area and large rec room. Back yard enjoyment w/stamped concrete patio, sunseter awning, attractively landscaped and backing to open field, so no neighbors behind! 3 car garage & park across street.
Property Specifics
| Single Family | |
| — | |
| Contemporary | |
| 1995 | |
| Partial | |
| HARTFORD | |
| No | |
| 0.25 |
| Mc Henry | |
| Pebblecreek | |
| 0 / Not Applicable | |
| None | |
| Public | |
| Public Sewer, Sewer-Storm | |
| 07489724 | |
| 1402376009 |
Nearby Schools
| NAME: | DISTRICT: | DISTANCE: | |
|---|---|---|---|
|
Grade School
Edgebrook Elementary School |
15 | — | |
|
Middle School
Mchenry Middle School |
15 | Not in DB | |
|
High School
Mchenry High School-west Campus |
156 | Not in DB | |
Property History
| DATE: | EVENT: | PRICE: | SOURCE: |
|---|---|---|---|
| 13 Aug, 2010 | Sold | $229,000 | MRED MLS |
| 7 Jul, 2010 | Under contract | $235,000 | MRED MLS |
| — | Last price change | $239,900 | MRED MLS |
| 5 Apr, 2010 | Listed for sale | $239,900 | MRED MLS |
Room Specifics
Total Bedrooms: 4
Bedrooms Above Ground: 3
Bedrooms Below Ground: 1
Dimensions: —
Floor Type: Wood Laminate
Dimensions: —
Floor Type: Wood Laminate
Dimensions: —
Floor Type: Carpet
Full Bathrooms: 3
Bathroom Amenities: Whirlpool,Separate Shower,Double Sink
Bathroom in Basement: 0
Rooms: Den,Eating Area,Exercise Room,Foyer,Gallery,Play Room,Recreation Room,Utility Room-1st Floor
Basement Description: Finished,Crawl
Other Specifics
| 3 | |
| Concrete Perimeter | |
| Concrete | |
| Patio | |
| Park Adjacent | |
| 86 X 126 | |
| Pull Down Stair,Unfinished | |
| Full | |
| Skylight(s) | |
| Range, Dishwasher, Refrigerator, Disposal | |
| Not in DB | |
| Pool, Sidewalks, Street Lights, Street Paved | |
| — | |
| — | |
| Attached Fireplace Doors/Screen, Gas Log |
Tax History
| Year | Property Taxes |
|---|---|
| 2010 | $5,794 |
Contact Agent
Nearby Sold Comparables
Contact Agent
Listing Provided By
RE/MAX Plaza





