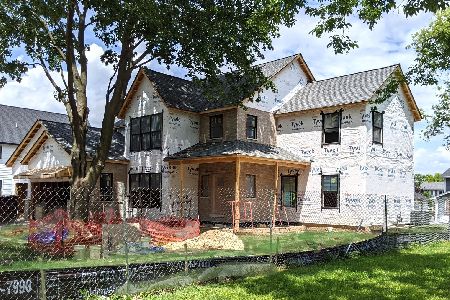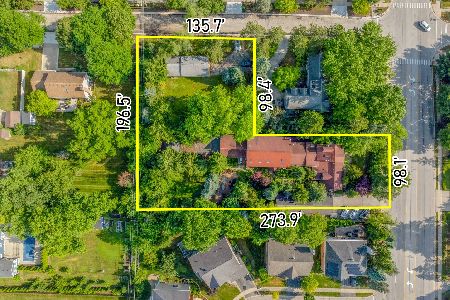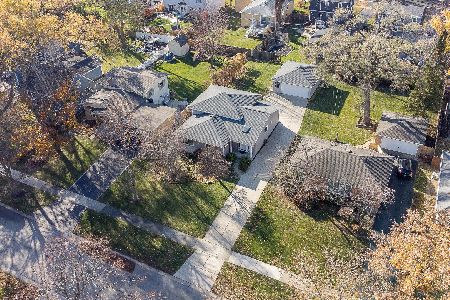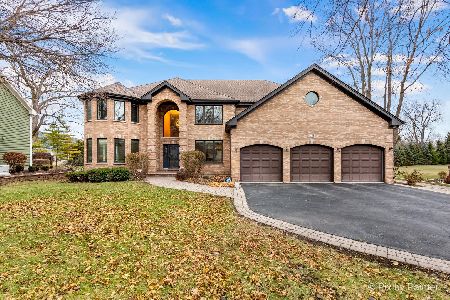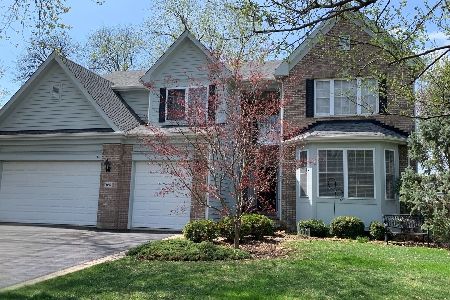941 Benton Street, Palatine, Illinois 60067
$790,000
|
Sold
|
|
| Status: | Closed |
| Sqft: | 4,926 |
| Cost/Sqft: | $167 |
| Beds: | 5 |
| Baths: | 6 |
| Year Built: | 2005 |
| Property Taxes: | $21,579 |
| Days On Market: | 4328 |
| Lot Size: | 0,67 |
Description
Almost 5000 sq ft of executive style living w/5 beds & 5.1 bath on cul-de-sac. Chefs kitch w/granite counters, center island, 42" cherry cabs, double oven, & SS appls. 1st floor master bed suite w/ full bath. All beds w/trey ceilings, WIC & full bath! Dual staircases. 3 car heated garage. In-ground irrigation system. Full basement w/10 ft ceilings. Over 2/3 acre & backs to woods! FREMD school! Remarkable home!!!
Property Specifics
| Single Family | |
| — | |
| Traditional | |
| 2005 | |
| Full | |
| — | |
| No | |
| 0.67 |
| Cook | |
| — | |
| 0 / Not Applicable | |
| None | |
| Lake Michigan | |
| Public Sewer | |
| 08563099 | |
| 02261050070000 |
Nearby Schools
| NAME: | DISTRICT: | DISTANCE: | |
|---|---|---|---|
|
Grade School
Central Road Elementary School |
15 | — | |
|
Middle School
Carl Sandburg Junior High School |
15 | Not in DB | |
|
High School
Wm Fremd High School |
211 | Not in DB | |
Property History
| DATE: | EVENT: | PRICE: | SOURCE: |
|---|---|---|---|
| 31 Jul, 2014 | Sold | $790,000 | MRED MLS |
| 17 May, 2014 | Under contract | $825,000 | MRED MLS |
| 20 Mar, 2014 | Listed for sale | $825,000 | MRED MLS |
| 11 Mar, 2025 | Sold | $1,075,000 | MRED MLS |
| 14 Feb, 2025 | Under contract | $1,150,000 | MRED MLS |
| 5 Feb, 2025 | Listed for sale | $1,150,000 | MRED MLS |
Room Specifics
Total Bedrooms: 5
Bedrooms Above Ground: 5
Bedrooms Below Ground: 0
Dimensions: —
Floor Type: Carpet
Dimensions: —
Floor Type: Carpet
Dimensions: —
Floor Type: Carpet
Dimensions: —
Floor Type: —
Full Bathrooms: 6
Bathroom Amenities: Whirlpool,Separate Shower,Steam Shower,Double Sink
Bathroom in Basement: 0
Rooms: Balcony/Porch/Lanai,Bedroom 5,Pantry,Storage,Sun Room,Walk In Closet
Basement Description: Unfinished
Other Specifics
| 3 | |
| — | |
| Asphalt | |
| — | |
| — | |
| 98 X 297 X 98 X 297 | |
| Pull Down Stair | |
| Full | |
| Vaulted/Cathedral Ceilings, Hardwood Floors, First Floor Bedroom, First Floor Laundry, First Floor Full Bath | |
| Double Oven, Microwave, Dishwasher, High End Refrigerator, Washer, Dryer, Disposal, Stainless Steel Appliance(s) | |
| Not in DB | |
| Sidewalks, Street Lights, Street Paved | |
| — | |
| — | |
| Double Sided, Gas Log, Gas Starter |
Tax History
| Year | Property Taxes |
|---|---|
| 2014 | $21,579 |
Contact Agent
Nearby Similar Homes
Nearby Sold Comparables
Contact Agent
Listing Provided By
Keller Williams Platinum Partners

