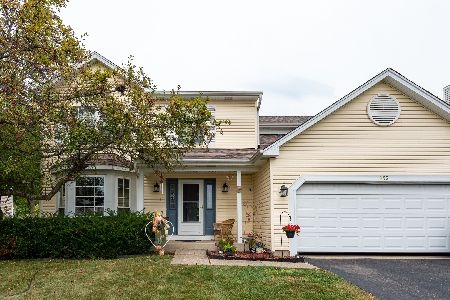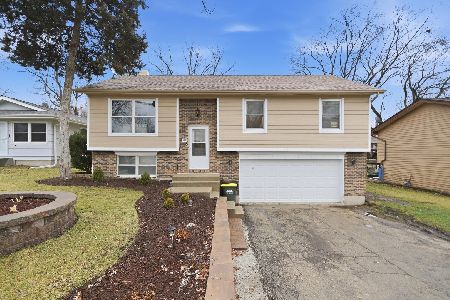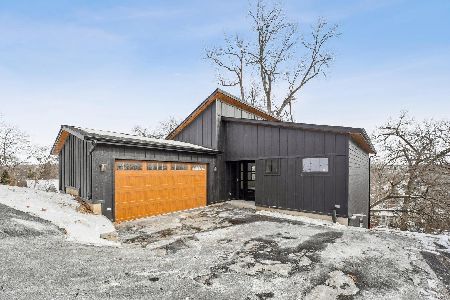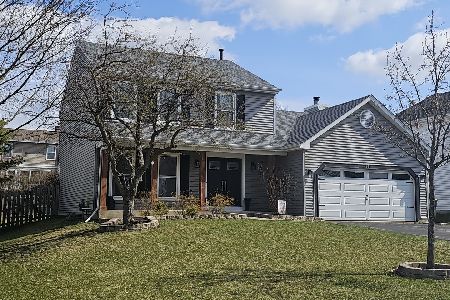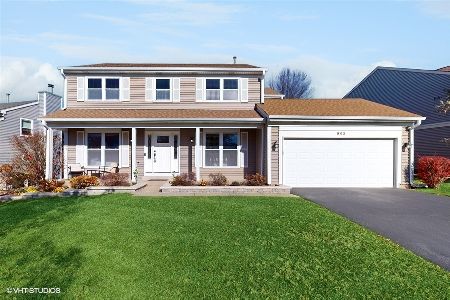971 Mcphee Drive, Lake In The Hills, Illinois 60156
$425,000
|
Sold
|
|
| Status: | Closed |
| Sqft: | 2,336 |
| Cost/Sqft: | $184 |
| Beds: | 4 |
| Baths: | 3 |
| Year Built: | 1992 |
| Property Taxes: | $8,070 |
| Days On Market: | 936 |
| Lot Size: | 0,28 |
Description
MAGNIFICENT DREAM HOME!!! Nearly 3500 Square feet of PERFECTION on 3 gorgeous levels. Never before and Never again will you find a home so impeccable, meticulously maintained, beautifully decorated and tastefully Customized. Excellent Curb Appeal! Designer Decor Throughout! 4 Bedrooms, 2 1/2 Baths, Full English (Look-Out) Basement, 2 car attached garage. Lovely Entry Foyer W/Crown Moulding & Red Oak Hardwood Flooring. Large Living Rm W/Bay Area, Crown Moulding & 2 Custom Built In Bookcases. French Doors lead to Formal Size Dining Room. Dining Rm includes Crown Moulding & French Doors. Spacious Kitchen W/Quartz Counters, Gorgeous Cabinets, Separate Bay Eating Area, Angled Island/Brkfst Bar, Recessed Lighting, Custom Butler Pantry/Coffee Bar Area, Ceramic & Glass Backsplash, SS Appliances - Bosch Dishwasher & KitchenAid Upgraded Stove & Custom Red Oak Hardwood Flooring! Enormous Family Room W/Dramatic Gas Log Fireplace W/Custom Doors, Updated French Door & Storm Door to Deck & Plush Off White Carpeting. 1st Floor Powder Rm W/Granite Counter & Red Oak Hardwood Flooring and Pocket Door. Tranquil, Secluded Master Suite w/Vaulted Ceilings, Large Double Closets, Ceiling Fan & Private Ultra Bath. Master Bath includes double sinks, oversize soaking tub, separate shower & commode area & Vaulted Ceilings. 2nd bedroom includes ceiling fan and free standing desk. 3rd & 4th Bedrooms have ceiling fans and Custom Built-In Desks. Massive English (Look-Out) Basement includes Large Recreation Room W/Custom built-In Wall-Unit, Game Room Area, Recessed Lighting, beautiful commercial grade carpeting and Very Large Storage/Utility Area. Professionally Landscaped, Picturesque Oversized Corner Lot & Yard. Custom Deck Trex Maintenance Free Deck and Custom Paver Patio. Charming Front Porch Area. Custom Paver Brick Walkway to Entry. Roof & Siding Replaced in 2014, All Windows Updated. Water Heater - Approx 4/5 years old. Updated Garage Door. Custom Solid Wood 6 Panel Doors T/O! Updated Lighting T/O! This home is Spectacular! Come Fall in Love!
Property Specifics
| Single Family | |
| — | |
| — | |
| 1992 | |
| — | |
| WESTFIELD/CUSTOM | |
| No | |
| 0.28 |
| Mc Henry | |
| Crystal Creek | |
| 0 / Not Applicable | |
| — | |
| — | |
| — | |
| 11830559 | |
| 1921377001 |
Nearby Schools
| NAME: | DISTRICT: | DISTANCE: | |
|---|---|---|---|
|
Grade School
Lake In The Hills Elementary Sch |
300 | — | |
|
Middle School
Westfield Community School |
300 | Not in DB | |
|
High School
H D Jacobs High School |
300 | Not in DB | |
Property History
| DATE: | EVENT: | PRICE: | SOURCE: |
|---|---|---|---|
| 6 Sep, 2023 | Sold | $425,000 | MRED MLS |
| 5 Aug, 2023 | Under contract | $429,900 | MRED MLS |
| 13 Jul, 2023 | Listed for sale | $429,900 | MRED MLS |
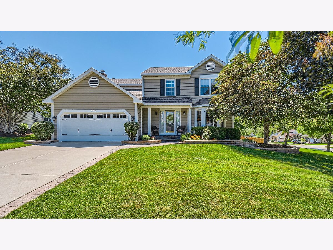
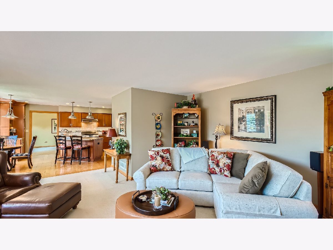
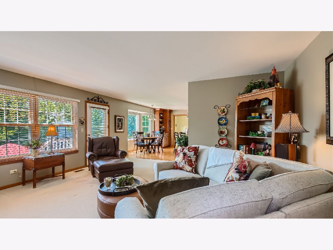
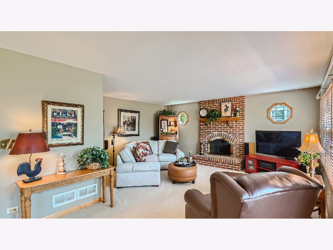
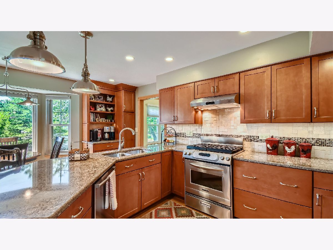
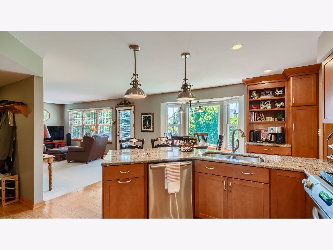
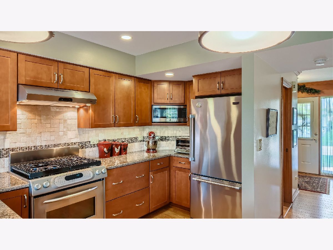
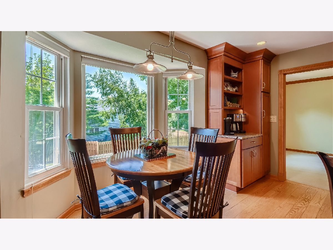
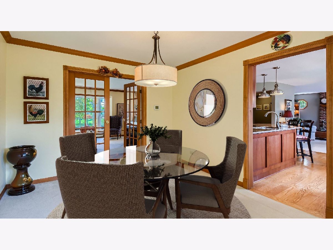
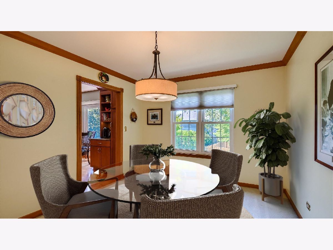
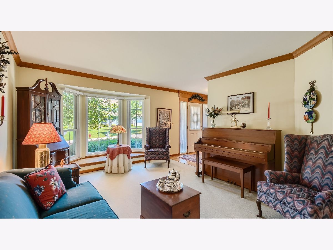
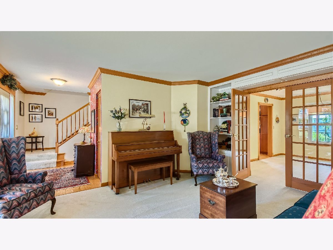
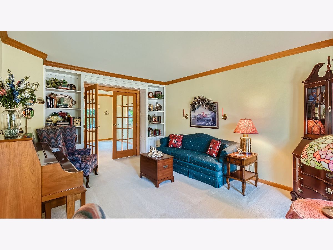
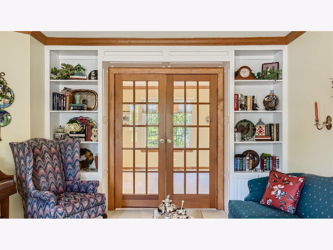
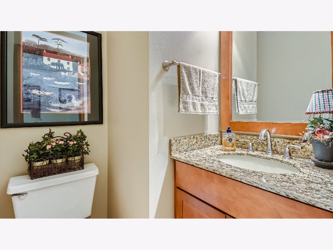
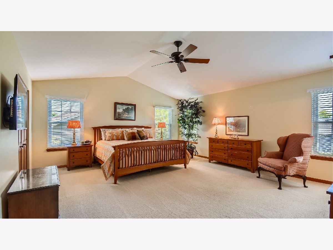
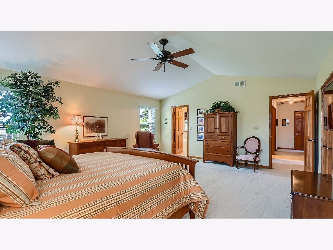
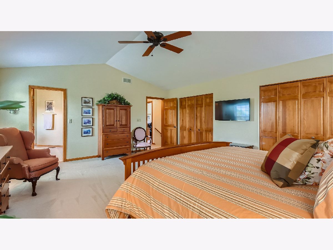
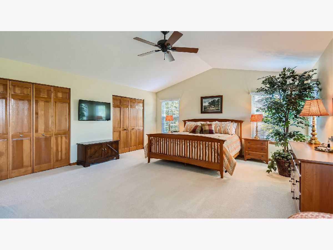
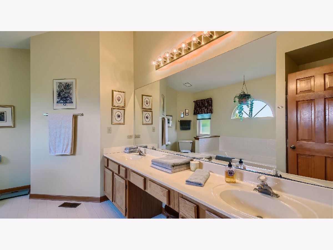
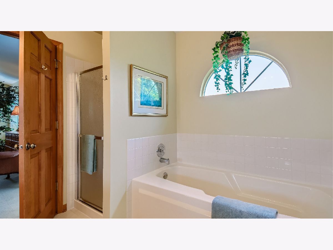
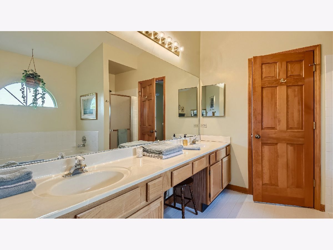
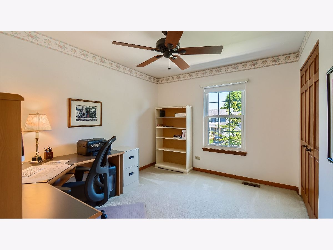
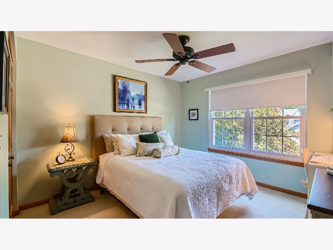
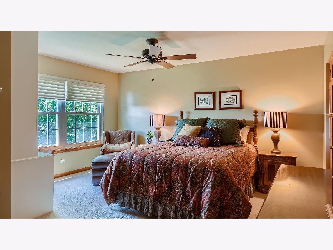
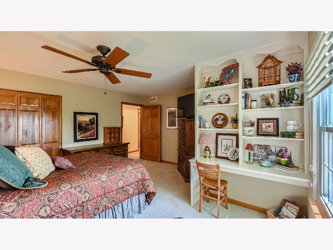
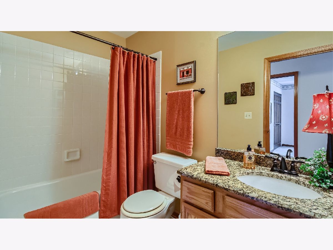
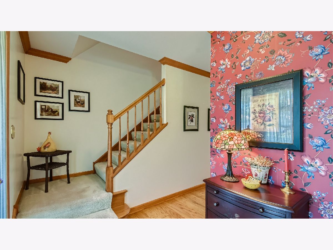
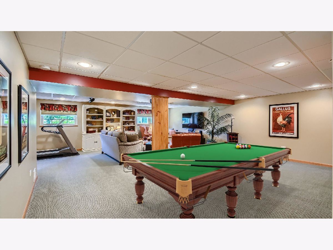
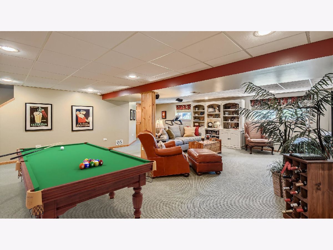
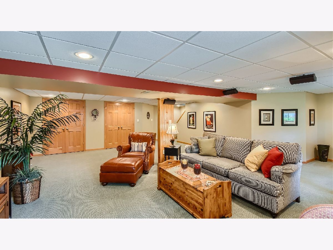
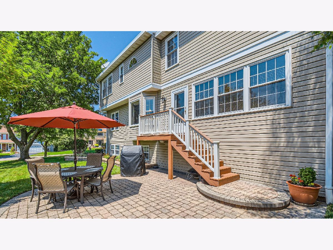
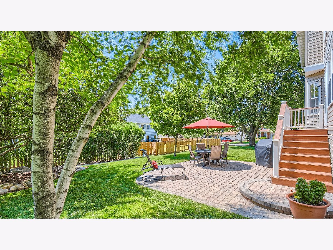
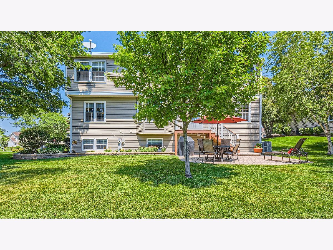
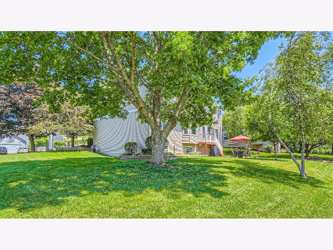
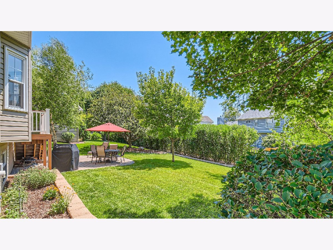
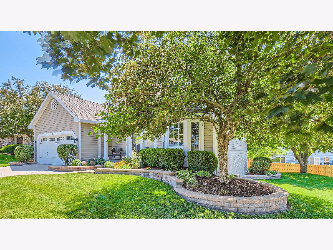
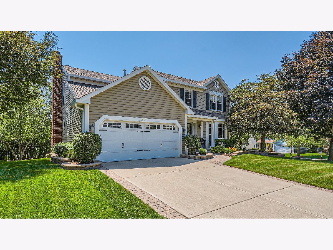
Room Specifics
Total Bedrooms: 4
Bedrooms Above Ground: 4
Bedrooms Below Ground: 0
Dimensions: —
Floor Type: —
Dimensions: —
Floor Type: —
Dimensions: —
Floor Type: —
Full Bathrooms: 3
Bathroom Amenities: Separate Shower,Double Sink,Soaking Tub
Bathroom in Basement: 0
Rooms: —
Basement Description: Finished,Lookout,Rec/Family Area
Other Specifics
| 2 | |
| — | |
| Asphalt | |
| — | |
| — | |
| 29X29X29X116X124X121 | |
| Unfinished | |
| — | |
| — | |
| — | |
| Not in DB | |
| — | |
| — | |
| — | |
| — |
Tax History
| Year | Property Taxes |
|---|---|
| 2023 | $8,070 |
Contact Agent
Nearby Similar Homes
Nearby Sold Comparables
Contact Agent
Listing Provided By
RE/MAX Suburban

