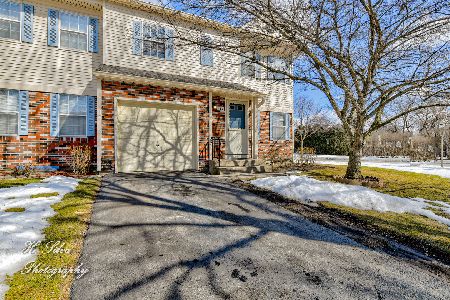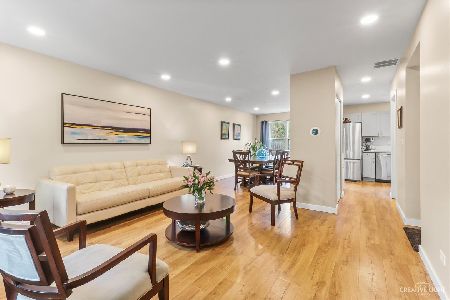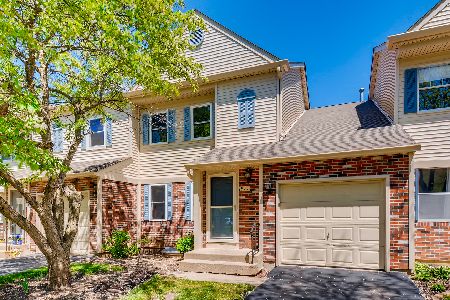941 Perry Drive, Algonquin, Illinois 60101
$201,000
|
Sold
|
|
| Status: | Closed |
| Sqft: | 1,628 |
| Cost/Sqft: | $129 |
| Beds: | 3 |
| Baths: | 3 |
| Year Built: | 1990 |
| Property Taxes: | $4,544 |
| Days On Market: | 1644 |
| Lot Size: | 0,00 |
Description
Absolutely Stunning, End Unit, Rosewood Model, Townhome. Close To beautiful Parks And highly sought after school districts. This beauty Offers 3 Bedrooms, With 2.5 Baths, FULL Basement, 1 Car Garage with drive-way, Beautiful Deck Perfect For Outside Entertaining. When you enter you walk into A Large Living Room Offering Gorgeous Light and New Carpet, Fresh Paint, And Much More. The Galley Style Kitchen Is Incredible With Beautiful Cabinets, Tons Of Counter Space, Stove, Dishwasher, Refrigerator, Microwave, And Breakfast Eat-In Area. On The Second Floor, Enjoy Your Spacious Master Suite With Vaulted Ceilings, Double The Closet Space, Private Master Bath, It's A Must See! The 2nd & 3rd Bedrooms Offer Great Space And Storage As Well. The Full Basement Also Offers Large Space For Endless Possibilities! The Laundry Room which includes a brand new washer & Dryer is conveniently located on the second level. This One Will Go Fast, A Gorgeous Must See Home!
Property Specifics
| Condos/Townhomes | |
| 2 | |
| — | |
| 1990 | |
| Full | |
| ROSEWOOD | |
| No | |
| — |
| Kane | |
| — | |
| 177 / Monthly | |
| Insurance,Exterior Maintenance,Lawn Care,Scavenger,Snow Removal | |
| Public | |
| Public Sewer | |
| 11171903 | |
| 1935151035 |
Property History
| DATE: | EVENT: | PRICE: | SOURCE: |
|---|---|---|---|
| 5 Apr, 2021 | Sold | $196,000 | MRED MLS |
| 5 Mar, 2021 | Under contract | $179,900 | MRED MLS |
| 3 Mar, 2021 | Listed for sale | $179,900 | MRED MLS |
| 29 Oct, 2021 | Sold | $201,000 | MRED MLS |
| 13 Sep, 2021 | Under contract | $209,900 | MRED MLS |
| — | Last price change | $214,900 | MRED MLS |
| 28 Jul, 2021 | Listed for sale | $214,900 | MRED MLS |
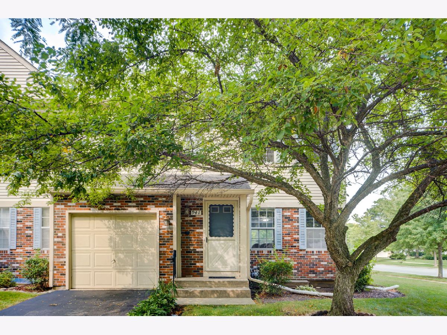
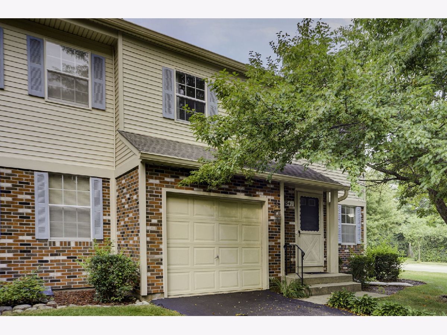
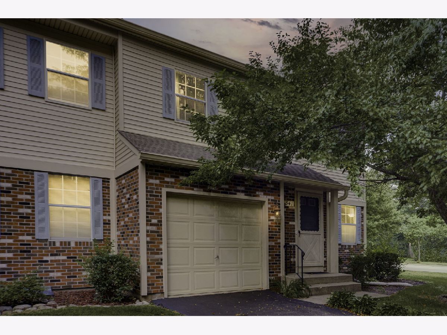
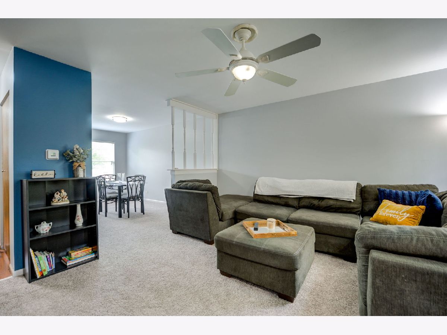
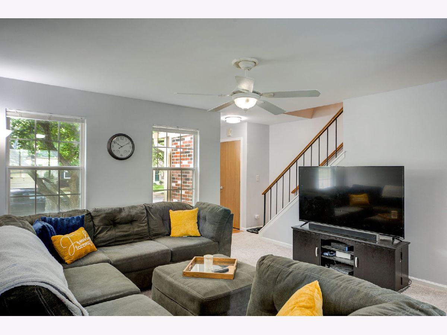
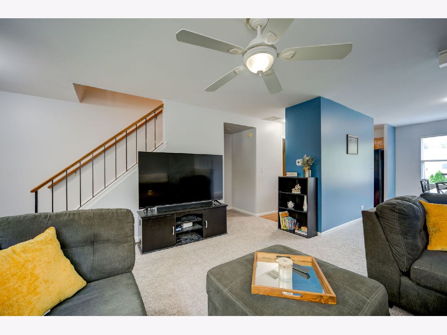
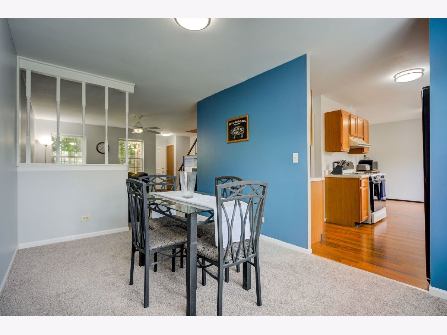
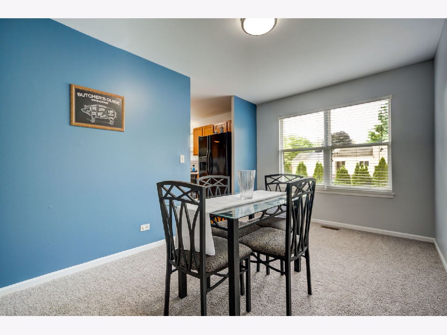
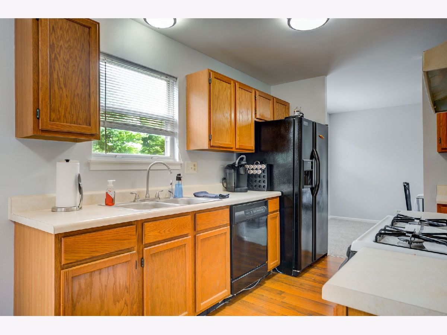
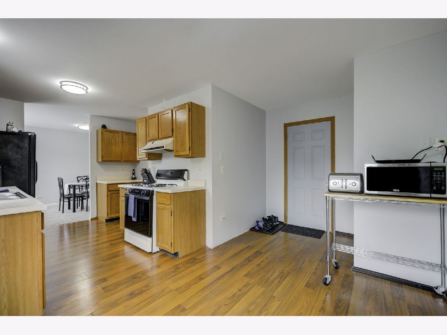
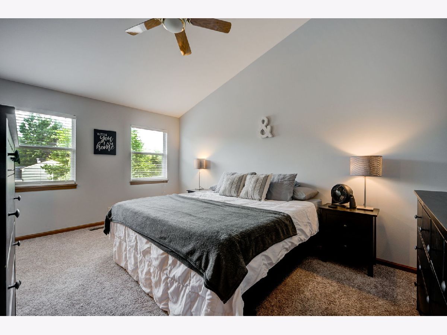
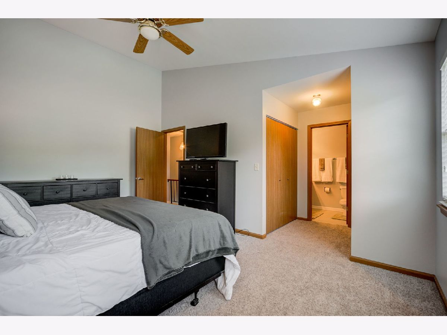
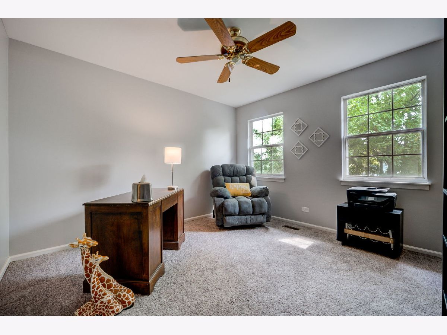
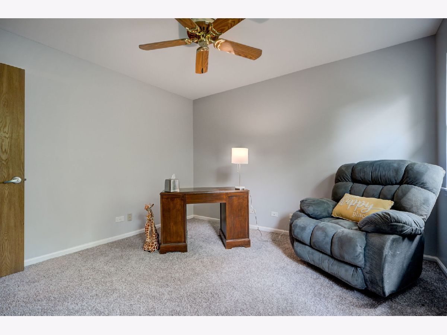
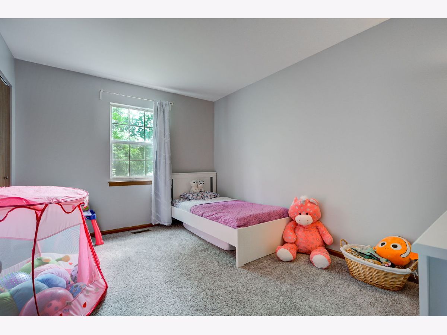
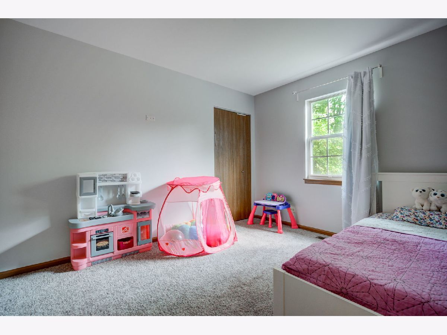
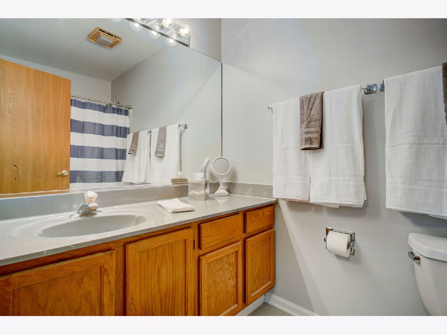
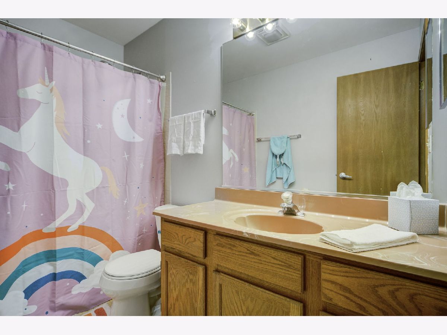
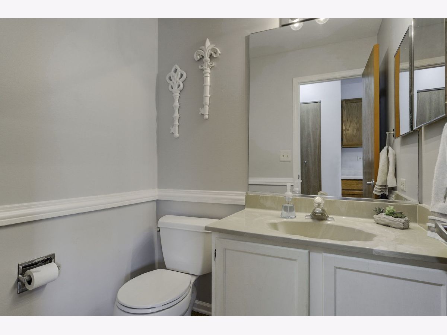
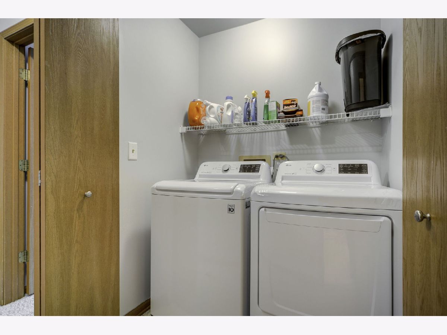
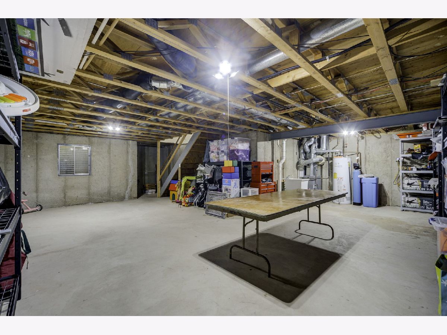
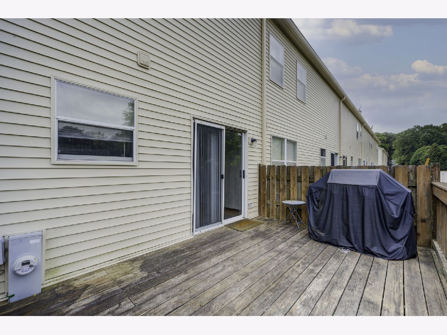
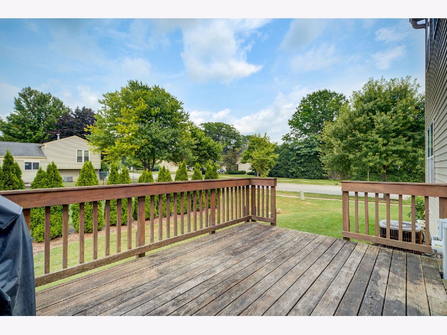
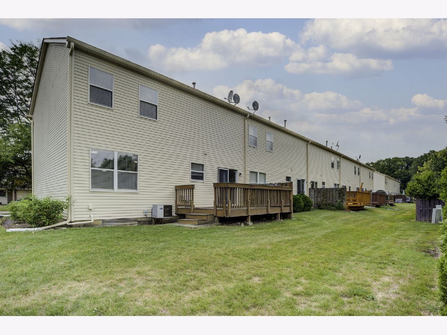
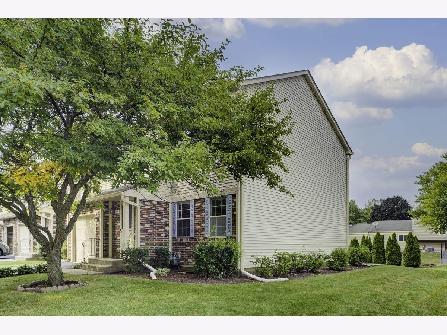
Room Specifics
Total Bedrooms: 3
Bedrooms Above Ground: 3
Bedrooms Below Ground: 0
Dimensions: —
Floor Type: Carpet
Dimensions: —
Floor Type: Carpet
Full Bathrooms: 3
Bathroom Amenities: Double Sink
Bathroom in Basement: 0
Rooms: Other Room
Basement Description: Unfinished
Other Specifics
| 1 | |
| Concrete Perimeter | |
| Asphalt | |
| — | |
| Landscaped,Sidewalks,Streetlights | |
| 4583 | |
| — | |
| Full | |
| Vaulted/Cathedral Ceilings, Wood Laminate Floors, Second Floor Laundry, Storage, Some Carpeting, Some Window Treatmnt | |
| Range, Dishwasher, Refrigerator | |
| Not in DB | |
| — | |
| — | |
| — | |
| — |
Tax History
| Year | Property Taxes |
|---|---|
| 2021 | $4,425 |
| 2021 | $4,544 |
Contact Agent
Nearby Sold Comparables
Contact Agent
Listing Provided By
Coldwell Banker Realty


