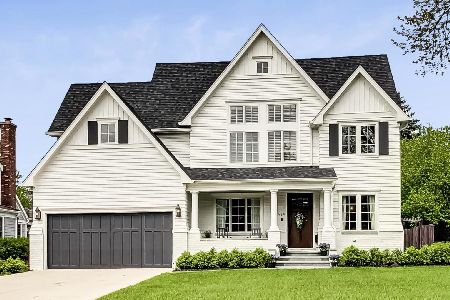941 Thurlow Street, Hinsdale, Illinois 60521
$1,100,000
|
Sold
|
|
| Status: | Closed |
| Sqft: | 3,800 |
| Cost/Sqft: | $316 |
| Beds: | 4 |
| Baths: | 6 |
| Year Built: | 2017 |
| Property Taxes: | $0 |
| Days On Market: | 2913 |
| Lot Size: | 0,00 |
Description
Brand New Energy Efficient New Construction with lovely cul-de-sac location in Hinsdale. Over 4400 Sq ft of Luxuriously Finished Living Space - Modern Open Floor plan w/ beautiful kitchen, boasting custom white cabinetry, Thermador Appliances & Quartz counter tops. 10ft ceilings on 1st Flr & 9 ft Ceilings on 2nd along with Hardwood Floors. Large Master suite with tray ceiling, walk-in closet, gorgeous bath featuring walk-in shower with Carrera marble & free standing tub. **AMAZING BONUS ROOM ON 3RD FLOOR W/ BATH AND BEAUTIFULLY FINISHED BASEMENT WITH FULL BATH** Very walkable to all Top Rated schools - Hinsdale Central High School, Madison Elementary, Hinsdale Community Pre-school and St. Isaac's. Ask about our "Environments for Living" features that the builder includes to create a blissful daily living experience in your home while also reducing your energy costs. This is a stress free, maintenance free home with great builder warranty. MOVE IN READY!
Property Specifics
| Single Family | |
| — | |
| Traditional | |
| 2017 | |
| Full | |
| — | |
| No | |
| — |
| Du Page | |
| — | |
| 0 / Not Applicable | |
| None | |
| Lake Michigan | |
| Public Sewer | |
| 09840680 | |
| 0911431040 |
Nearby Schools
| NAME: | DISTRICT: | DISTANCE: | |
|---|---|---|---|
|
Grade School
Madison Elementary School |
181 | — | |
|
Middle School
Hinsdale Middle School |
181 | Not in DB | |
|
High School
Hinsdale Central High School |
86 | Not in DB | |
Property History
| DATE: | EVENT: | PRICE: | SOURCE: |
|---|---|---|---|
| 27 Mar, 2018 | Sold | $1,100,000 | MRED MLS |
| 30 Jan, 2018 | Under contract | $1,199,990 | MRED MLS |
| 25 Jan, 2018 | Listed for sale | $1,199,990 | MRED MLS |
| 30 Aug, 2021 | Sold | $1,175,000 | MRED MLS |
| 9 Aug, 2021 | Under contract | $1,195,000 | MRED MLS |
| 21 Jul, 2021 | Listed for sale | $1,195,000 | MRED MLS |
| 14 Jan, 2022 | Sold | $1,175,000 | MRED MLS |
| 15 Nov, 2021 | Under contract | $1,199,000 | MRED MLS |
| — | Last price change | $1,250,000 | MRED MLS |
| 2 Nov, 2021 | Listed for sale | $1,250,000 | MRED MLS |
Room Specifics
Total Bedrooms: 4
Bedrooms Above Ground: 4
Bedrooms Below Ground: 0
Dimensions: —
Floor Type: Carpet
Dimensions: —
Floor Type: Carpet
Dimensions: —
Floor Type: Carpet
Full Bathrooms: 6
Bathroom Amenities: Separate Shower,Soaking Tub
Bathroom in Basement: 1
Rooms: Breakfast Room,Study,Mud Room,Bonus Room
Basement Description: Finished
Other Specifics
| 3 | |
| Concrete Perimeter | |
| Concrete | |
| Patio, Porch | |
| Cul-De-Sac | |
| 71X142 | |
| — | |
| Full | |
| Vaulted/Cathedral Ceilings, Hardwood Floors, Second Floor Laundry | |
| — | |
| Not in DB | |
| Sidewalks, Street Lights | |
| — | |
| — | |
| Heatilator |
Tax History
| Year | Property Taxes |
|---|---|
| 2021 | $17,351 |
| 2022 | $17,341 |
Contact Agent
Nearby Similar Homes
Nearby Sold Comparables
Contact Agent
Listing Provided By
john greene, Realtor










