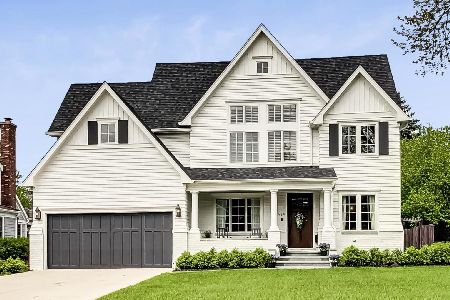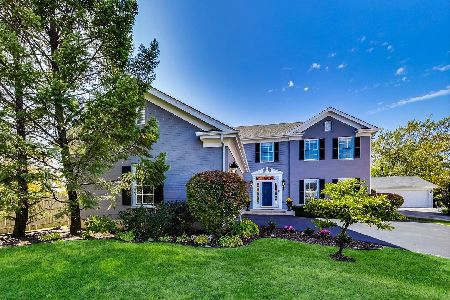936 Thurlow Street, Hinsdale, Illinois 60521
$1,137,500
|
Sold
|
|
| Status: | Closed |
| Sqft: | 3,129 |
| Cost/Sqft: | $383 |
| Beds: | 4 |
| Baths: | 6 |
| Year Built: | 2008 |
| Property Taxes: | $16,736 |
| Days On Market: | 4207 |
| Lot Size: | 0,00 |
Description
East Coast inspired cedar-shake home has a welcoming blue stone front porch and French door entry. Amazing interior has white panel walls, bead board, coffered ceilings, white paneled fpl. front, marble surfaces & dark wood floors. Master suite has his/her walk-in closets, hrdwd flr. & coastal feel lux. bath. Bedrooms are en-suites w/ roomy closets. Extra-lrg lot covered back porch patio. Blue Ribbon Madison School.
Property Specifics
| Single Family | |
| — | |
| — | |
| 2008 | |
| Full | |
| — | |
| No | |
| — |
| Du Page | |
| — | |
| 0 / Not Applicable | |
| None | |
| Lake Michigan | |
| Public Sewer | |
| 08670149 | |
| 0911430041 |
Nearby Schools
| NAME: | DISTRICT: | DISTANCE: | |
|---|---|---|---|
|
Grade School
Madison Elementary School |
181 | — | |
|
Middle School
Hinsdale Middle School |
181 | Not in DB | |
|
High School
Hinsdale Central High School |
86 | Not in DB | |
Property History
| DATE: | EVENT: | PRICE: | SOURCE: |
|---|---|---|---|
| 30 Jun, 2010 | Sold | $1,055,000 | MRED MLS |
| 27 May, 2010 | Under contract | $1,169,000 | MRED MLS |
| — | Last price change | $1,199,000 | MRED MLS |
| 17 Sep, 2008 | Listed for sale | $1,349,000 | MRED MLS |
| 3 Dec, 2014 | Sold | $1,137,500 | MRED MLS |
| 3 Nov, 2014 | Under contract | $1,199,900 | MRED MLS |
| — | Last price change | $1,249,000 | MRED MLS |
| 11 Jul, 2014 | Listed for sale | $1,299,000 | MRED MLS |
Room Specifics
Total Bedrooms: 4
Bedrooms Above Ground: 4
Bedrooms Below Ground: 0
Dimensions: —
Floor Type: Carpet
Dimensions: —
Floor Type: Carpet
Dimensions: —
Floor Type: Carpet
Full Bathrooms: 6
Bathroom Amenities: Separate Shower,Double Sink,Soaking Tub
Bathroom in Basement: 1
Rooms: Foyer,Mud Room,Recreation Room,Storage,Walk In Closet
Basement Description: Finished
Other Specifics
| 2 | |
| Concrete Perimeter | |
| Asphalt | |
| Porch | |
| — | |
| 62.43 X 134.37 | |
| Finished | |
| Full | |
| Bar-Dry, Hardwood Floors, Second Floor Laundry | |
| Double Oven, Microwave, Dishwasher, High End Refrigerator, Washer, Dryer, Disposal, Stainless Steel Appliance(s) | |
| Not in DB | |
| Pool, Tennis Courts, Street Lights, Street Paved | |
| — | |
| — | |
| Gas Starter |
Tax History
| Year | Property Taxes |
|---|---|
| 2010 | $9,131 |
| 2014 | $16,736 |
Contact Agent
Nearby Similar Homes
Nearby Sold Comparables
Contact Agent
Listing Provided By
Coldwell Banker Residential











