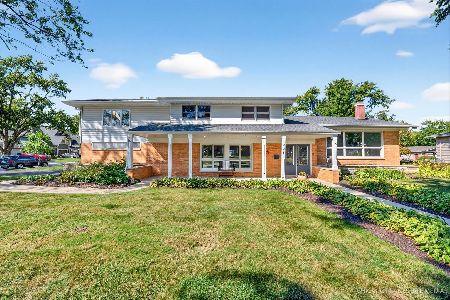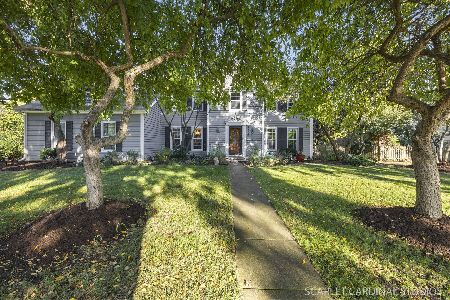941 Williamsburg Drive, Naperville, Illinois 60540
$407,500
|
Sold
|
|
| Status: | Closed |
| Sqft: | 2,160 |
| Cost/Sqft: | $192 |
| Beds: | 4 |
| Baths: | 3 |
| Year Built: | 1978 |
| Property Taxes: | $8,332 |
| Days On Market: | 2494 |
| Lot Size: | 0,27 |
Description
THIS ONE JUST FEELS RIGHT! If you have been searching for fresh, modern updates, a social neighborhood & perfect location-GET READY TO MOVE~Situated in desirable Hobson West, less than 2 miles to downtown Naperville, this beautiful home has so much to love~Comfortable floor plan w/ sensible flow~The foyer is flanked to the left by dining room that flows nicely into the bright kitchen, which features eating area, white cabs, granite, backsplash & ss appls~To the right of the foyer is the spacious living room w/ floor-to-ceiling windows & french doors into the family room that includes brick fireplace~A mud room & 1/2 bath round out 1st floor~Upstairs you will find a generously sized master bedroom, 3 other bedrooms & 2 full baths~Finished basement w/ great storage space~Want more? How about BRAND NEW carpeting, fresh paint, new roof, HVAC, newer H20 Heater & updated PELLA windows~Patio w/ privacy fence~Naperville 203 schools~Walk to park & Pool/Tennis Club~Pace bus to METRA~BETTER HURRY!
Property Specifics
| Single Family | |
| — | |
| Colonial | |
| 1978 | |
| Full | |
| — | |
| No | |
| 0.27 |
| Du Page | |
| Hobson West | |
| 570 / Annual | |
| Pool | |
| Lake Michigan,Public | |
| Public Sewer | |
| 10258837 | |
| 0725105017 |
Nearby Schools
| NAME: | DISTRICT: | DISTANCE: | |
|---|---|---|---|
|
Grade School
Elmwood Elementary School |
203 | — | |
|
Middle School
Lincoln Junior High School |
203 | Not in DB | |
|
High School
Naperville Central High School |
203 | Not in DB | |
Property History
| DATE: | EVENT: | PRICE: | SOURCE: |
|---|---|---|---|
| 14 Jun, 2019 | Sold | $407,500 | MRED MLS |
| 4 Apr, 2019 | Under contract | $415,000 | MRED MLS |
| — | Last price change | $425,000 | MRED MLS |
| 15 Feb, 2019 | Listed for sale | $435,000 | MRED MLS |
Room Specifics
Total Bedrooms: 4
Bedrooms Above Ground: 4
Bedrooms Below Ground: 0
Dimensions: —
Floor Type: Carpet
Dimensions: —
Floor Type: Carpet
Dimensions: —
Floor Type: Carpet
Full Bathrooms: 3
Bathroom Amenities: —
Bathroom in Basement: 0
Rooms: Eating Area,Recreation Room,Exercise Room,Mud Room,Storage
Basement Description: Finished
Other Specifics
| 2 | |
| Concrete Perimeter | |
| Asphalt | |
| Stamped Concrete Patio | |
| — | |
| 90X130 | |
| Full | |
| Full | |
| Bar-Wet, Hardwood Floors | |
| Range, Microwave, Dishwasher, Refrigerator, Disposal, Stainless Steel Appliance(s) | |
| Not in DB | |
| Pool, Tennis Courts, Sidewalks, Street Lights | |
| — | |
| — | |
| Attached Fireplace Doors/Screen, Gas Starter |
Tax History
| Year | Property Taxes |
|---|---|
| 2019 | $8,332 |
Contact Agent
Nearby Similar Homes
Nearby Sold Comparables
Contact Agent
Listing Provided By
Baird & Warner











