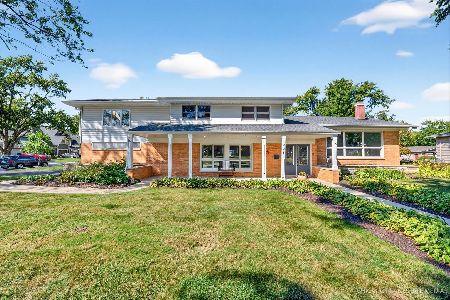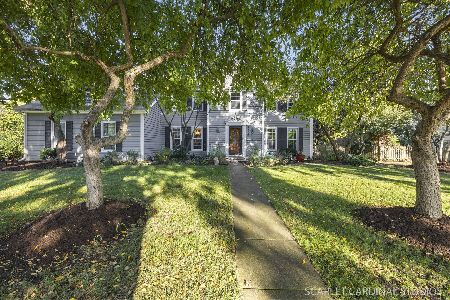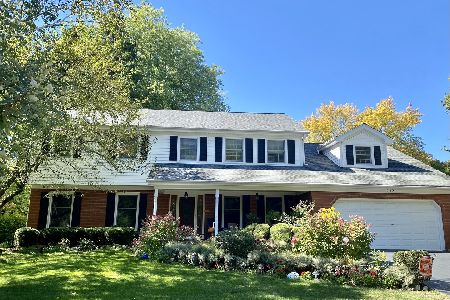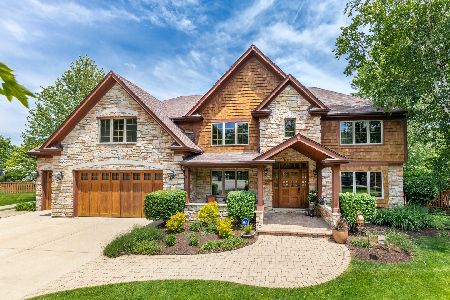1007 Williamsburg Drive, Naperville, Illinois 60540
$550,000
|
Sold
|
|
| Status: | Closed |
| Sqft: | 3,662 |
| Cost/Sqft: | $149 |
| Beds: | 4 |
| Baths: | 4 |
| Year Built: | 1980 |
| Property Taxes: | $10,562 |
| Days On Market: | 3866 |
| Lot Size: | 0,27 |
Description
Renovated & Expanded HOBSON WEST Beauty has it all! Updated Granite & Stainless Cherry Kit open to HUGE Fam Rm w/Fireplace; Master Retreat w/Sit Rm, 2 WIC's, Spa-like Lux Bath; 2nd Master Ste w/WIC & updated Bath; 1st Flr Office; HW Flrs & Crown Molding; Newer Tear-off Roof, Windows, Trim, 6-panel doors, Siding, Insulation. Prof Landscape w/Sprkr Sys. POOL & TENNIS NEIGHBORHOOD. CLOSE TO DOWNTOWN! NAPERVILLE,203 SCHL
Property Specifics
| Single Family | |
| — | |
| — | |
| 1980 | |
| Full | |
| — | |
| No | |
| 0.27 |
| Du Page | |
| Hobson West | |
| 480 / Annual | |
| Insurance,Clubhouse,Pool | |
| Public | |
| Public Sewer | |
| 08921883 | |
| 0725106001 |
Nearby Schools
| NAME: | DISTRICT: | DISTANCE: | |
|---|---|---|---|
|
Grade School
Elmwood Elementary School |
203 | — | |
|
Middle School
Lincoln Junior High School |
203 | Not in DB | |
|
High School
Naperville Central High School |
203 | Not in DB | |
Property History
| DATE: | EVENT: | PRICE: | SOURCE: |
|---|---|---|---|
| 26 Jun, 2015 | Sold | $550,000 | MRED MLS |
| 15 May, 2015 | Under contract | $544,900 | MRED MLS |
| 14 May, 2015 | Listed for sale | $544,900 | MRED MLS |
Room Specifics
Total Bedrooms: 4
Bedrooms Above Ground: 4
Bedrooms Below Ground: 0
Dimensions: —
Floor Type: Carpet
Dimensions: —
Floor Type: Carpet
Dimensions: —
Floor Type: Carpet
Full Bathrooms: 4
Bathroom Amenities: Whirlpool,Separate Shower,Double Sink
Bathroom in Basement: 0
Rooms: Eating Area,Game Room,Office,Recreation Room,Sitting Room,Walk In Closet
Basement Description: Partially Finished
Other Specifics
| 2 | |
| Concrete Perimeter | |
| Asphalt | |
| Patio, Porch, Brick Paver Patio | |
| Landscaped | |
| 90X131X90X112 | |
| — | |
| Full | |
| Hardwood Floors, First Floor Laundry | |
| Range, Microwave, Dishwasher, Refrigerator, Washer, Dryer, Disposal | |
| Not in DB | |
| Clubhouse, Pool, Tennis Courts, Street Paved | |
| — | |
| — | |
| Gas Log, Gas Starter |
Tax History
| Year | Property Taxes |
|---|---|
| 2015 | $10,562 |
Contact Agent
Nearby Similar Homes
Nearby Sold Comparables
Contact Agent
Listing Provided By
Weichert Realtors-Kingsland Properties











