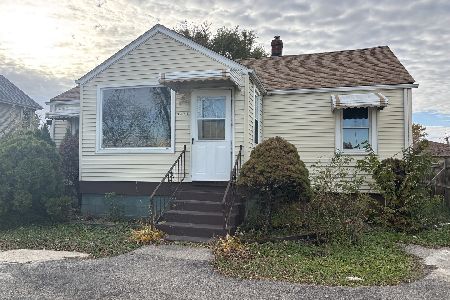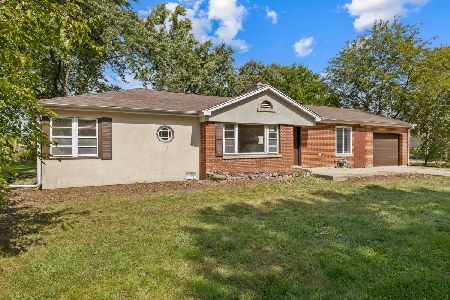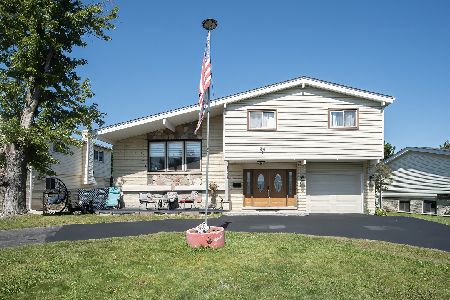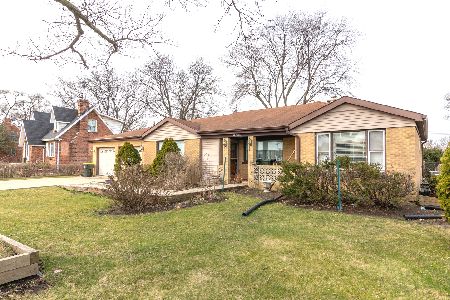9410 Greenwood Avenue, Des Plaines, Illinois 60016
$432,500
|
Sold
|
|
| Status: | Closed |
| Sqft: | 2,600 |
| Cost/Sqft: | $169 |
| Beds: | 4 |
| Baths: | 3 |
| Year Built: | 1941 |
| Property Taxes: | $7,794 |
| Days On Market: | 2333 |
| Lot Size: | 0,38 |
Description
One of the nicest homes on the market! Rehabbed & extended in 2010! Brick custom home w/circular driveway & additional side parking space. You will see only the best quality materials and workmanship. Welcoming 1st fl living rm w/fireplace, large formal dining rm w/direct access to deck and huge 90X185 backyard, office/library w/custom built-ins. Designer kitchen w/Canadian Aya cabinets, Brazilian Tigerwood floors, granite counter tops & backsplash. Full 1st fl bath w/marble tiles. Hardwood floors throughout the home, Anderson windows, six paneled interior doors and Craftsman mahogany exterior doors. Spacious 2nd fl w/4 bedrms and huge play rm/family rm. Plenty of storage space!! Large bathroom w/steam shower, separate soaking air bubble bathtub and travertine tiles. Finished basement w/5th bedroom and rec rm. 2 HVAC systems. Internet and AV cabling in the entire home, speakers wiring in living rm, 2nd fl play rm and basement. Oversized garage 20 x 26 w/12' ceiling and 10' high door!
Property Specifics
| Single Family | |
| — | |
| — | |
| 1941 | |
| Full | |
| — | |
| No | |
| 0.38 |
| Cook | |
| Golf Greenwood Gardens | |
| — / Not Applicable | |
| None | |
| Lake Michigan | |
| Public Sewer | |
| 10502331 | |
| 09141110300000 |
Property History
| DATE: | EVENT: | PRICE: | SOURCE: |
|---|---|---|---|
| 4 Oct, 2019 | Sold | $432,500 | MRED MLS |
| 10 Sep, 2019 | Under contract | $439,000 | MRED MLS |
| 30 Aug, 2019 | Listed for sale | $439,000 | MRED MLS |
Room Specifics
Total Bedrooms: 5
Bedrooms Above Ground: 4
Bedrooms Below Ground: 1
Dimensions: —
Floor Type: Hardwood
Dimensions: —
Floor Type: Hardwood
Dimensions: —
Floor Type: Hardwood
Dimensions: —
Floor Type: —
Full Bathrooms: 3
Bathroom Amenities: Separate Shower,Steam Shower,Soaking Tub
Bathroom in Basement: 1
Rooms: Bedroom 5,Den,Deck,Recreation Room
Basement Description: Finished,Bathroom Rough-In
Other Specifics
| 2.5 | |
| — | |
| Brick,Concrete,Circular | |
| Deck | |
| — | |
| 90 X 185 | |
| — | |
| None | |
| Hardwood Floors, Built-in Features, Walk-In Closet(s) | |
| Microwave, Dishwasher, Refrigerator, Bar Fridge, Washer, Dryer, Cooktop, Built-In Oven | |
| Not in DB | |
| Street Lights, Street Paved | |
| — | |
| — | |
| Wood Burning |
Tax History
| Year | Property Taxes |
|---|---|
| 2019 | $7,794 |
Contact Agent
Nearby Similar Homes
Nearby Sold Comparables
Contact Agent
Listing Provided By
RE/MAX Enterprises








