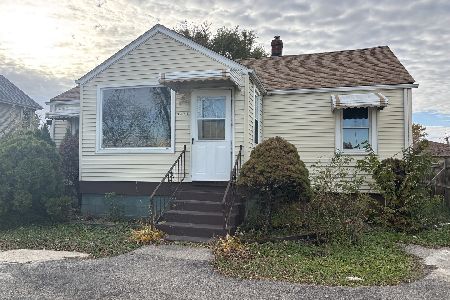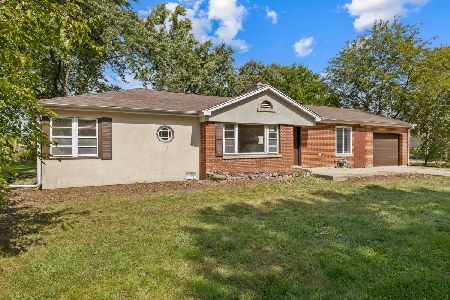9401 Greenwood Drive, Des Plaines, Illinois 60016
$619,000
|
Sold
|
|
| Status: | Closed |
| Sqft: | 4,000 |
| Cost/Sqft: | $165 |
| Beds: | 4 |
| Baths: | 4 |
| Year Built: | 1999 |
| Property Taxes: | $13,458 |
| Days On Market: | 3516 |
| Lot Size: | 0,00 |
Description
LOCATION, CURB APPEAL, ELEGANCE, SIZE & STYLE ! THIS IS YOUR DREAMHOME WITH QUALITY CONSTRUCTION & FINISHES. STUNNING DOUBLE STAIRCASE IN FOYER, HUGE 31X15 FAMILY ROOM, LARGE EAT IN KITCHEN WITH CUSTOM AMISH MAPLE CABINETS, MASTER SUITE WITH MARBLE SPA LIKE BATH & 24X20 MASTER CLOSET
Property Specifics
| Single Family | |
| — | |
| Colonial | |
| 1999 | |
| Full | |
| — | |
| No | |
| 0 |
| Cook | |
| — | |
| 0 / Not Applicable | |
| None | |
| Other | |
| Other | |
| 09244130 | |
| 09141110500000 |
Property History
| DATE: | EVENT: | PRICE: | SOURCE: |
|---|---|---|---|
| 20 Oct, 2016 | Sold | $619,000 | MRED MLS |
| 9 Aug, 2016 | Under contract | $659,000 | MRED MLS |
| 2 Jun, 2016 | Listed for sale | $659,000 | MRED MLS |
| 22 May, 2019 | Sold | $657,500 | MRED MLS |
| 4 Apr, 2019 | Under contract | $689,000 | MRED MLS |
| 1 Apr, 2019 | Listed for sale | $689,000 | MRED MLS |
Room Specifics
Total Bedrooms: 4
Bedrooms Above Ground: 4
Bedrooms Below Ground: 0
Dimensions: —
Floor Type: Hardwood
Dimensions: —
Floor Type: Hardwood
Dimensions: —
Floor Type: Hardwood
Full Bathrooms: 4
Bathroom Amenities: Whirlpool,Separate Shower,Double Sink,Bidet
Bathroom in Basement: 0
Rooms: Exercise Room,Foyer,Play Room,Recreation Room,Storage,Walk In Closet
Basement Description: Finished
Other Specifics
| 2 | |
| Concrete Perimeter | |
| Brick | |
| Patio | |
| — | |
| 90X185.88 | |
| Full,Pull Down Stair,Unfinished | |
| Full | |
| Skylight(s), Bar-Wet | |
| Double Oven, Range, Microwave, Dishwasher, Refrigerator, Washer, Dryer, Disposal | |
| Not in DB | |
| Street Paved | |
| — | |
| — | |
| — |
Tax History
| Year | Property Taxes |
|---|---|
| 2016 | $13,458 |
| 2019 | $15,351 |
Contact Agent
Nearby Similar Homes
Nearby Sold Comparables
Contact Agent
Listing Provided By
Alpha Properties Inc






