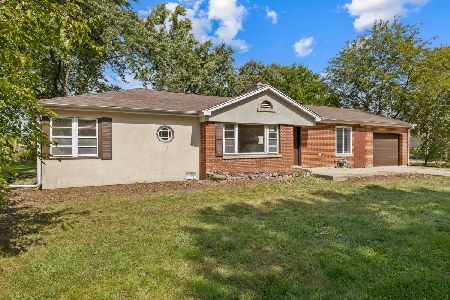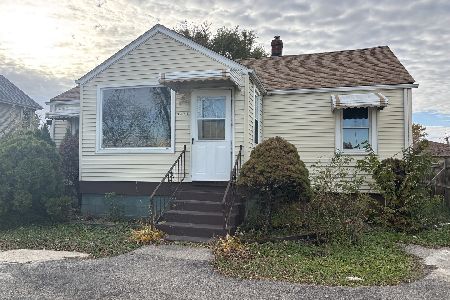9416 Greenwood Drive, Des Plaines, Illinois 60016
$686,000
|
Sold
|
|
| Status: | Closed |
| Sqft: | 4,100 |
| Cost/Sqft: | $170 |
| Beds: | 5 |
| Baths: | 4 |
| Year Built: | 2015 |
| Property Taxes: | $6,310 |
| Days On Market: | 3548 |
| Lot Size: | 0,22 |
Description
Look no further, this is the one! Solid brick construction 5 bedroom/4 bath home completed in 2015 with over 4,100 sq ft of interior living space. Chef's kitchen with Viking professional grade stainless steel appliances, 1.25" designer stone counter-tops, and 42" solid-wood cabinetry with soft-close drawers. Massive, bright master suite with vaulted ceilings and his & hers walk-in closets. Attached spa bath with elegant marble counters & floor tile, AXOR freestanding tub, vessel sinks & separate rain shower. Gorgeous stained oak hardwood flooring throughout and solid-core 2-panel doors. Huge lower level recreation room with contemporary porcelain tile flooring and recessed LED lighting. Built with a wide array of upgrades/features that you will not find anywhere, including closed cell foam insulation throughout, fire sprinkler system, multi-camera surveillance system, and built-in vacuum system. Niles & Park Ridge school system: Mark Twain Elementary, Gemini Middle, and Main East High
Property Specifics
| Single Family | |
| — | |
| — | |
| 2015 | |
| Full | |
| — | |
| No | |
| 0.22 |
| Cook | |
| — | |
| 0 / Not Applicable | |
| None | |
| Lake Michigan | |
| Public Sewer | |
| 09212383 | |
| 09141100170000 |
Nearby Schools
| NAME: | DISTRICT: | DISTANCE: | |
|---|---|---|---|
|
Grade School
Mark Twain Elementary School |
63 | — | |
|
Middle School
Gemini Junior High School |
63 | Not in DB | |
|
High School
Maine East High School |
207 | Not in DB | |
Property History
| DATE: | EVENT: | PRICE: | SOURCE: |
|---|---|---|---|
| 10 Jan, 2014 | Sold | $250,000 | MRED MLS |
| 7 Nov, 2013 | Under contract | $199,900 | MRED MLS |
| 5 Nov, 2013 | Listed for sale | $199,900 | MRED MLS |
| 25 Aug, 2016 | Sold | $686,000 | MRED MLS |
| 27 Jul, 2016 | Under contract | $699,000 | MRED MLS |
| — | Last price change | $749,000 | MRED MLS |
| 2 May, 2016 | Listed for sale | $749,000 | MRED MLS |
Room Specifics
Total Bedrooms: 5
Bedrooms Above Ground: 5
Bedrooms Below Ground: 0
Dimensions: —
Floor Type: Hardwood
Dimensions: —
Floor Type: Hardwood
Dimensions: —
Floor Type: Hardwood
Dimensions: —
Floor Type: —
Full Bathrooms: 4
Bathroom Amenities: Separate Shower,Double Sink,Full Body Spray Shower,Soaking Tub
Bathroom in Basement: 1
Rooms: Bedroom 5,Sun Room
Basement Description: Finished
Other Specifics
| 2.5 | |
| Concrete Perimeter | |
| — | |
| Balcony, Patio, Storms/Screens | |
| Corner Lot | |
| 90X109 | |
| — | |
| Full | |
| Vaulted/Cathedral Ceilings, Skylight(s), Hardwood Floors, First Floor Bedroom, Second Floor Laundry, First Floor Full Bath | |
| Range, Dishwasher, High End Refrigerator, Washer, Dryer, Disposal, Stainless Steel Appliance(s) | |
| Not in DB | |
| — | |
| — | |
| — | |
| Gas Log |
Tax History
| Year | Property Taxes |
|---|---|
| 2014 | $3,173 |
| 2016 | $6,310 |
Contact Agent
Nearby Similar Homes
Nearby Sold Comparables
Contact Agent
Listing Provided By
@properties






