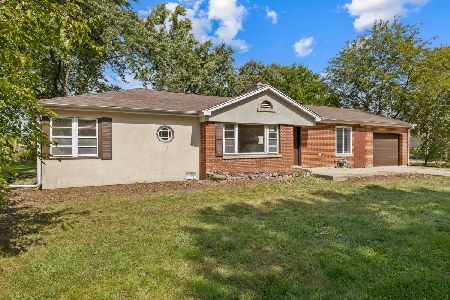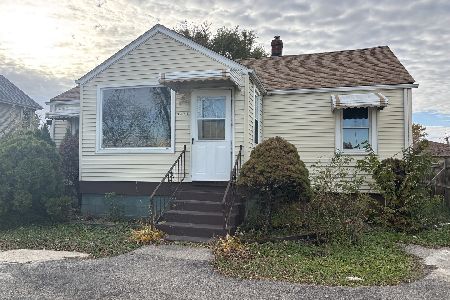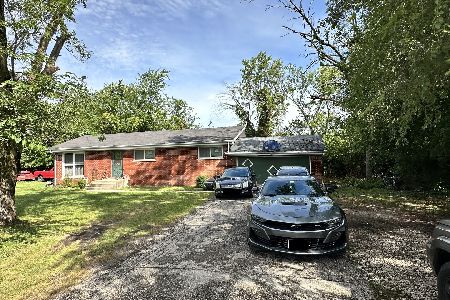9418 Greenwood Drive, Des Plaines, Illinois 60016
$389,000
|
Sold
|
|
| Status: | Closed |
| Sqft: | 2,000 |
| Cost/Sqft: | $205 |
| Beds: | 5 |
| Baths: | 3 |
| Year Built: | 1942 |
| Property Taxes: | $7,939 |
| Days On Market: | 3747 |
| Lot Size: | 0,00 |
Description
Wonderful, inviting home on a quite residential street. Elegant sunlit living room leads to the separate dining room. Large kitchen area includes a dinette space. Step down into a wonderfully spacious family room that opens up to your huge, private, wooded backyard. Connected is a fully insulated sun room with large windows and skylights, providing more beautiful outdoor views - a true place to retreat within this home. The 2nd floor features 4 bedrooms and 2 full baths, including the master suite with a backyard-facing balcony, 3 big closets and a huge private bath. 5th bedroom on the 1st floor can also be a good office space. 2 car garage plus attached carport with 1 space. Home has never flooded. Walking distance to shopping and transportation. Long-time owner has cared for this home very well.
Property Specifics
| Single Family | |
| — | |
| — | |
| 1942 | |
| Partial | |
| — | |
| No | |
| — |
| Cook | |
| Golf Greenwood Gardens | |
| 0 / Not Applicable | |
| None | |
| Lake Michigan | |
| Public Sewer | |
| 09066024 | |
| 09141090280000 |
Nearby Schools
| NAME: | DISTRICT: | DISTANCE: | |
|---|---|---|---|
|
Grade School
Mark Twain Elementary School |
63 | — | |
|
Middle School
Gemini Junior High School |
63 | Not in DB | |
|
High School
Maine East High School |
207 | Not in DB | |
Property History
| DATE: | EVENT: | PRICE: | SOURCE: |
|---|---|---|---|
| 3 Mar, 2016 | Sold | $389,000 | MRED MLS |
| 2 Jan, 2016 | Under contract | $409,000 | MRED MLS |
| — | Last price change | $429,000 | MRED MLS |
| 16 Oct, 2015 | Listed for sale | $429,000 | MRED MLS |
Room Specifics
Total Bedrooms: 5
Bedrooms Above Ground: 5
Bedrooms Below Ground: 0
Dimensions: —
Floor Type: Hardwood
Dimensions: —
Floor Type: Wood Laminate
Dimensions: —
Floor Type: Hardwood
Dimensions: —
Floor Type: —
Full Bathrooms: 3
Bathroom Amenities: Whirlpool,Separate Shower,Bidet
Bathroom in Basement: 0
Rooms: Bedroom 5,Eating Area,Heated Sun Room
Basement Description: Unfinished
Other Specifics
| 2 | |
| — | |
| — | |
| Balcony, Deck | |
| — | |
| 63X214X90X185 | |
| Finished | |
| Full | |
| Vaulted/Cathedral Ceilings, Skylight(s), Hardwood Floors, Wood Laminate Floors, First Floor Bedroom | |
| Range, Microwave, Dishwasher, Refrigerator, Washer, Dryer | |
| Not in DB | |
| — | |
| — | |
| — | |
| Wood Burning |
Tax History
| Year | Property Taxes |
|---|---|
| 2016 | $7,939 |
Contact Agent
Nearby Similar Homes
Nearby Sold Comparables
Contact Agent
Listing Provided By
arhome realty







