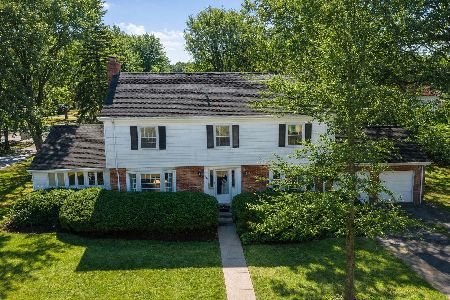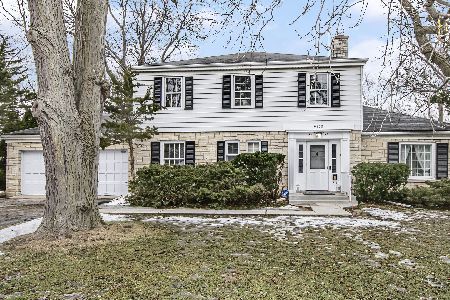9419 Central Park Avenue, Evanston, Illinois 60203
$915,000
|
Sold
|
|
| Status: | Closed |
| Sqft: | 0 |
| Cost/Sqft: | — |
| Beds: | 4 |
| Baths: | 4 |
| Year Built: | 1939 |
| Property Taxes: | $12,507 |
| Days On Market: | 1788 |
| Lot Size: | 0,00 |
Description
Wonderful New England style home. Beautiful newer kitchen with high end appliances, including Wolf range and extended area for family enjoyment. Gracious living room with fireplace and large dining room with bay window to back yard. Versatile office/den on main floor, plus powder room. Four second floor bedrooms and two baths, including master bath. Lower level has large family room with fireplace plus good sized adjoining room that could be used as a bedroom. Bath with shower off laundry room. Separate exit from that level. Two car garage with screened porch. Nice deck and lovely gardens. This home is in wonderful condition with updated mechanicals and new roof. Award winning beautiful gardens both front and back yards. Great park four doors away! Underground Sprinkler System and Security System.
Property Specifics
| Single Family | |
| — | |
| Colonial | |
| 1939 | |
| Partial | |
| — | |
| No | |
| — |
| Cook | |
| — | |
| — / Not Applicable | |
| None | |
| Lake Michigan | |
| Public Sewer | |
| 11040854 | |
| 10142000270000 |
Nearby Schools
| NAME: | DISTRICT: | DISTANCE: | |
|---|---|---|---|
|
Grade School
Walker Elementary School |
65 | — | |
|
Middle School
Chute Middle School |
65 | Not in DB | |
|
High School
Evanston Twp High School |
202 | Not in DB | |
|
Alternate Junior High School
Haven Middle School |
— | Not in DB | |
Property History
| DATE: | EVENT: | PRICE: | SOURCE: |
|---|---|---|---|
| 6 Jul, 2021 | Sold | $915,000 | MRED MLS |
| 12 Apr, 2021 | Under contract | $829,000 | MRED MLS |
| 8 Apr, 2021 | Listed for sale | $829,000 | MRED MLS |
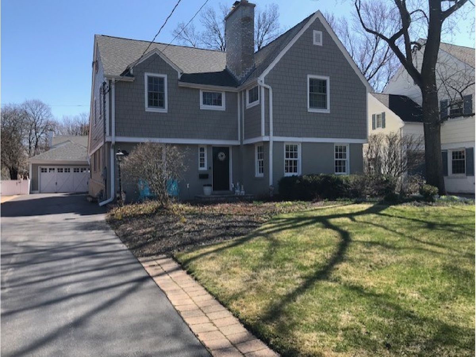
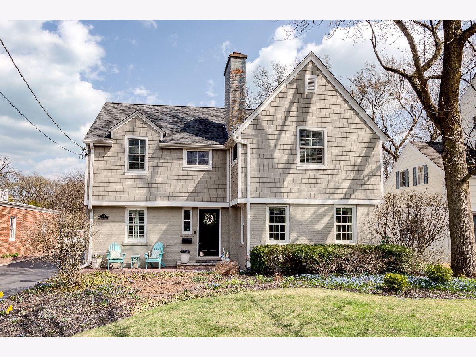
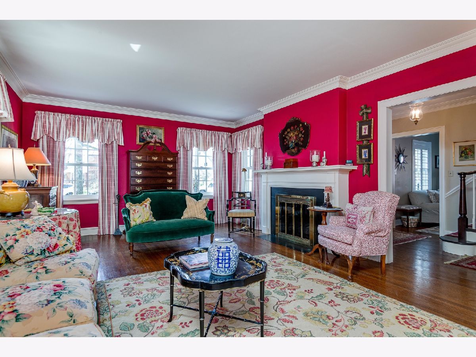
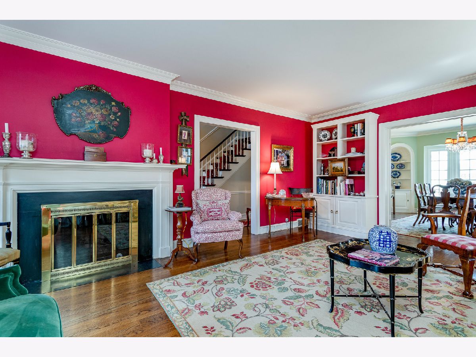
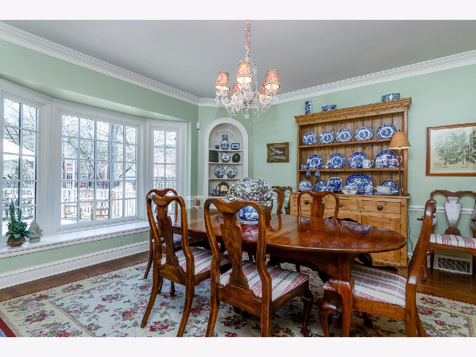
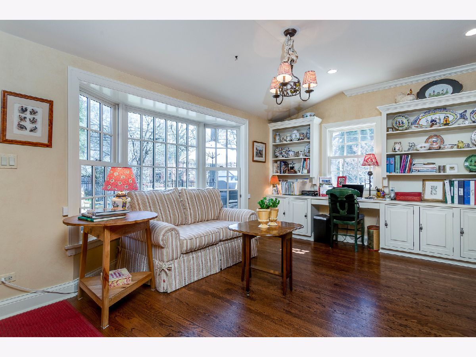
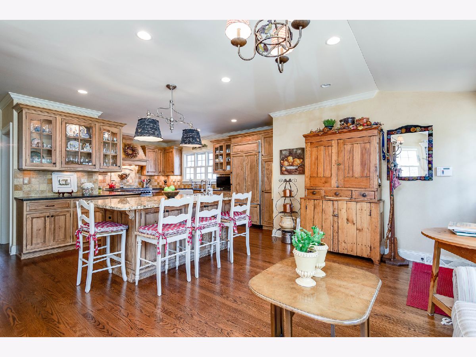
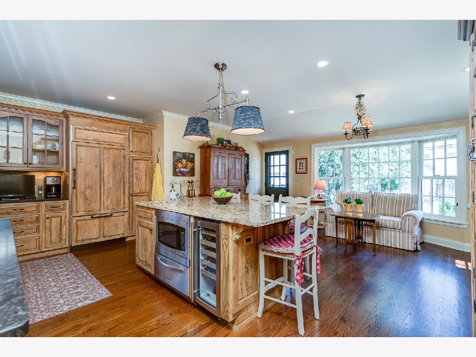
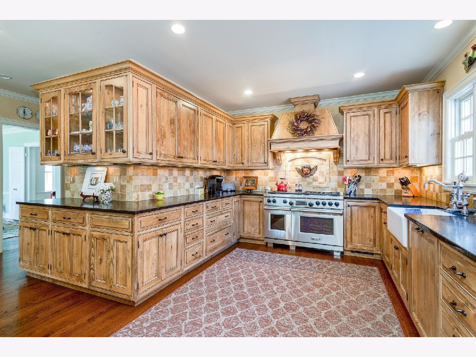
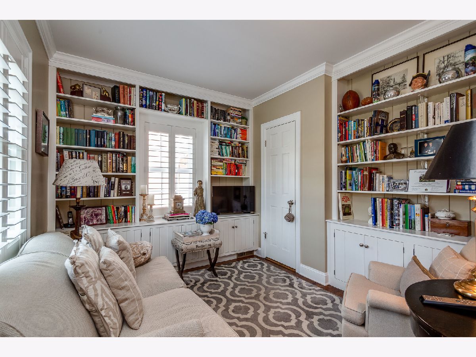
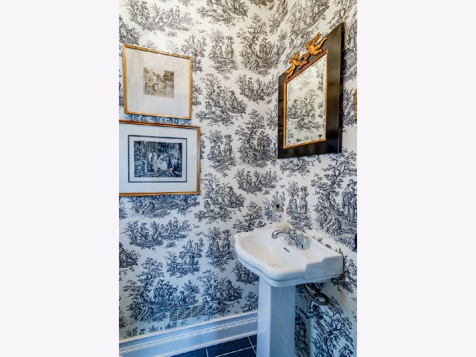
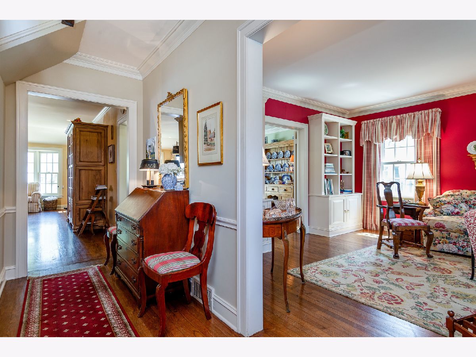
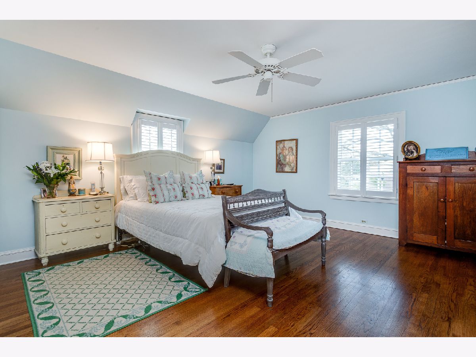
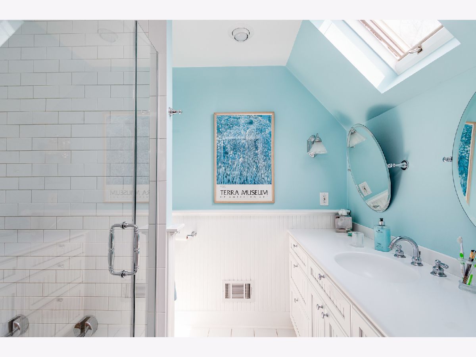
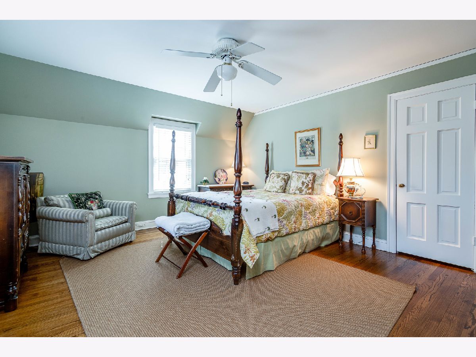
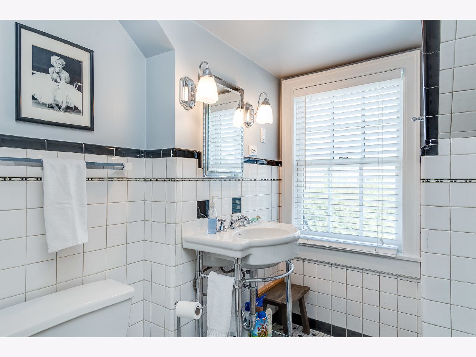
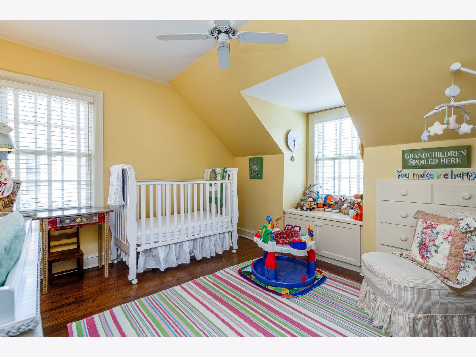
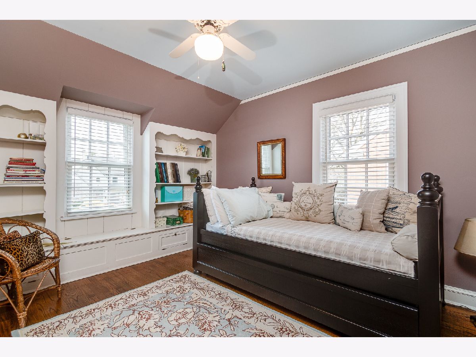
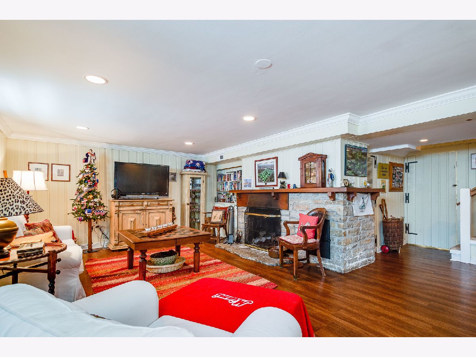
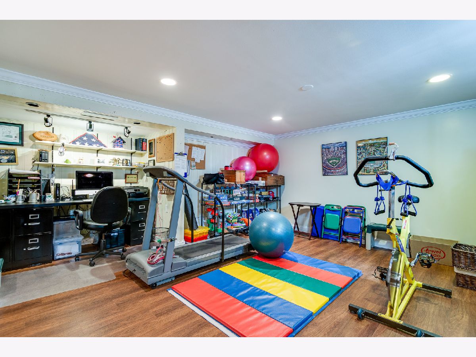
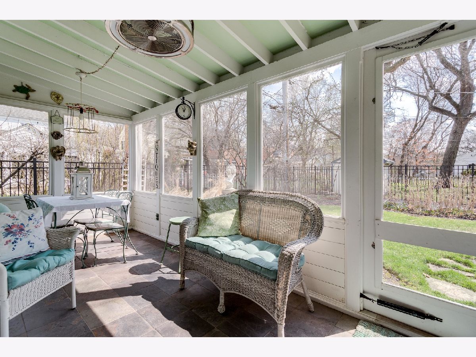
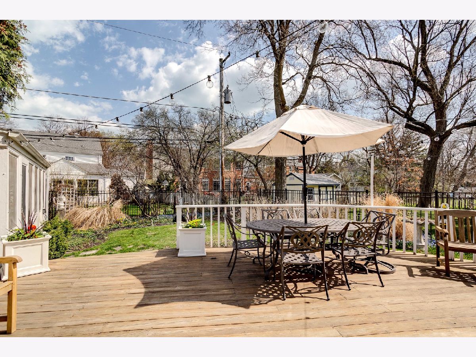
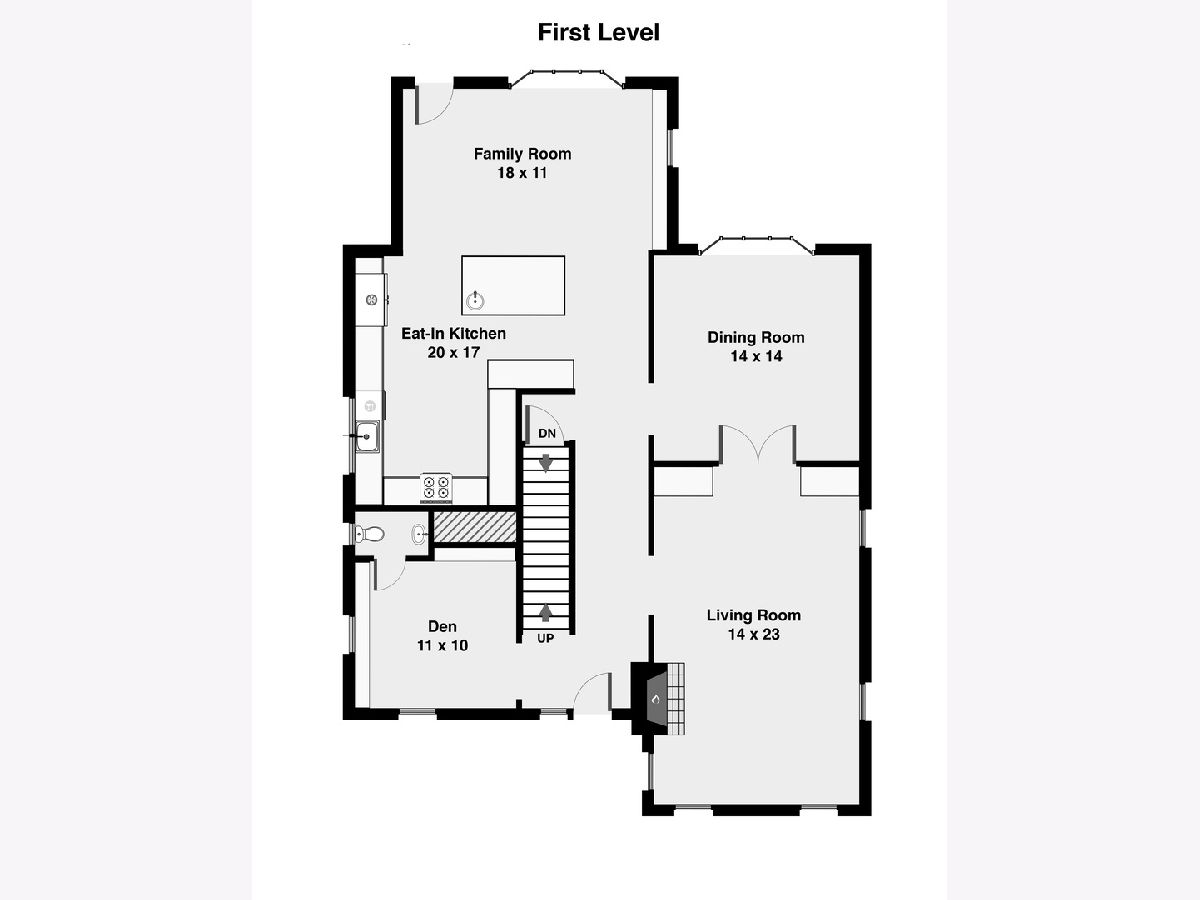
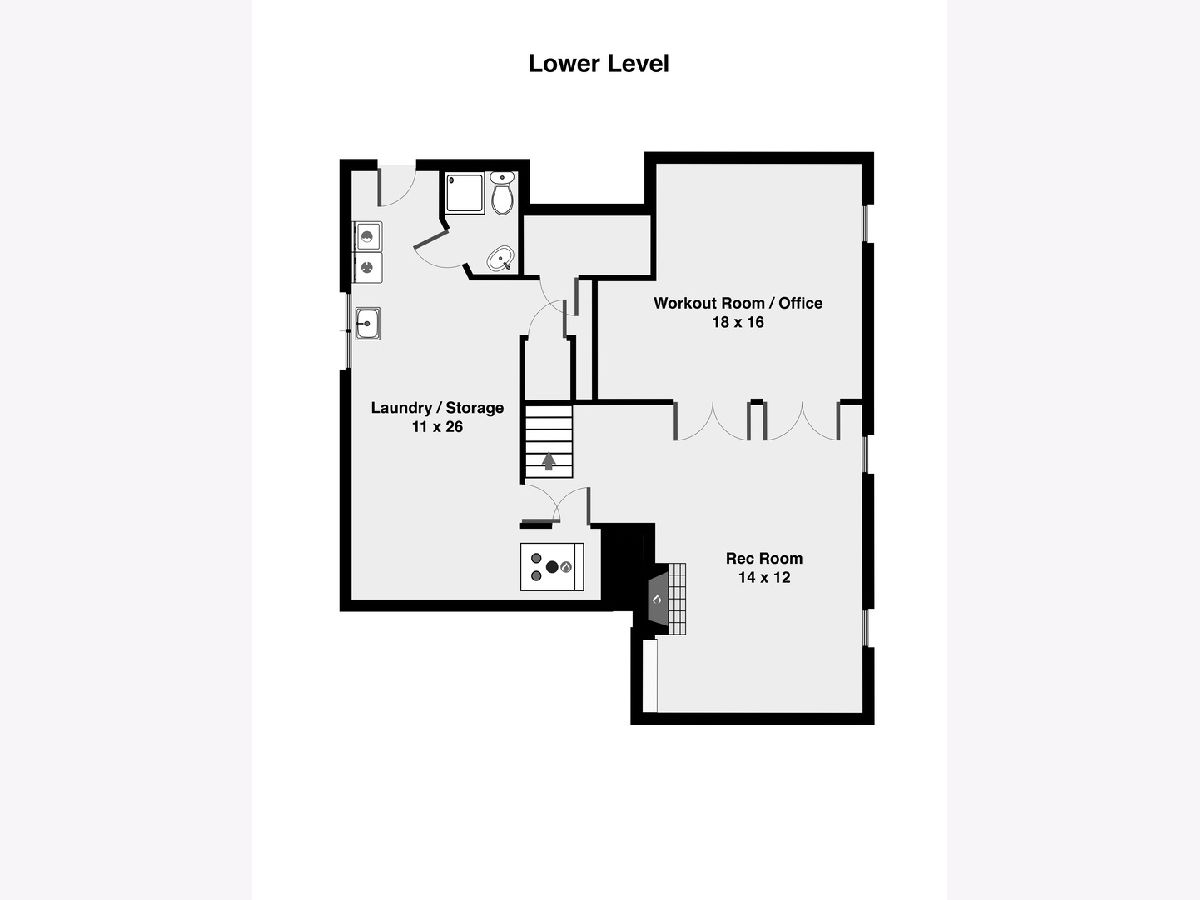
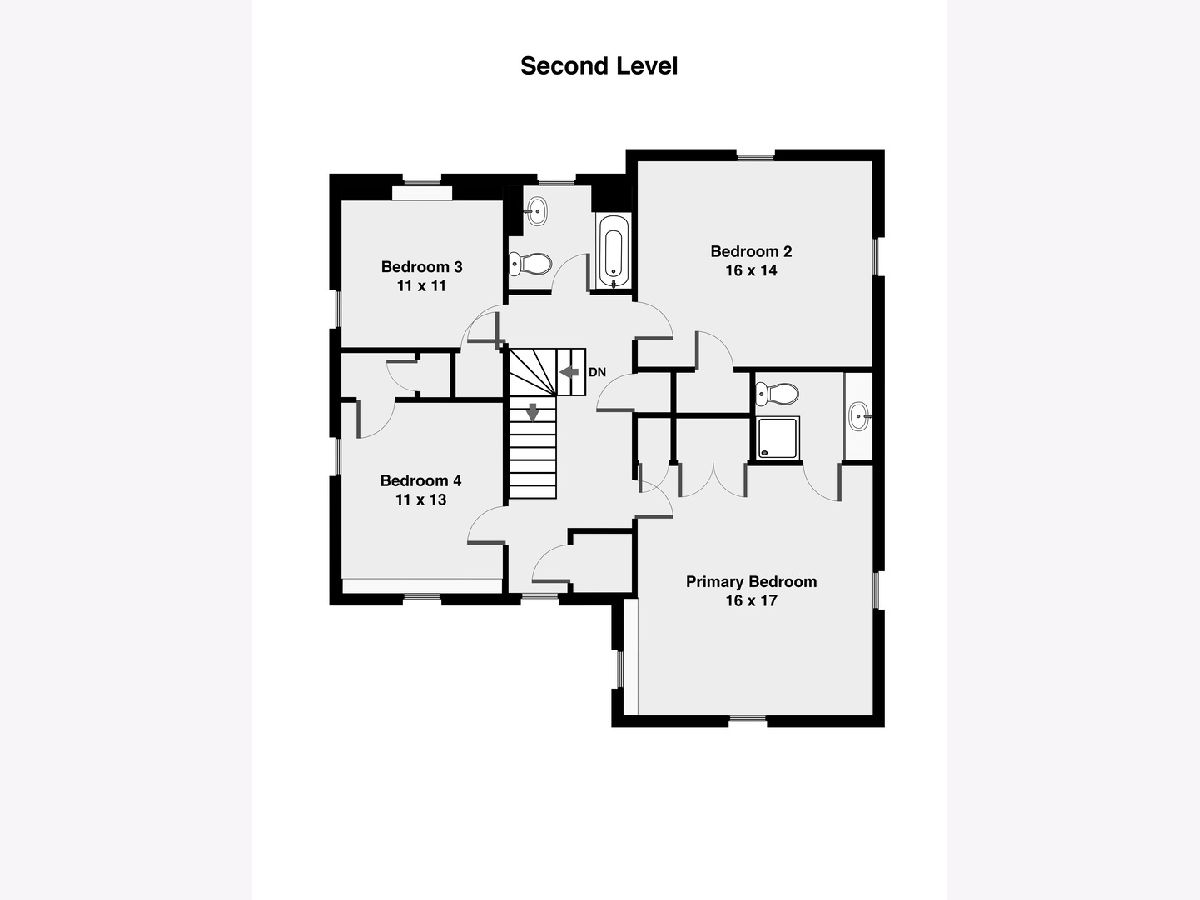
Room Specifics
Total Bedrooms: 4
Bedrooms Above Ground: 4
Bedrooms Below Ground: 0
Dimensions: —
Floor Type: Hardwood
Dimensions: —
Floor Type: Hardwood
Dimensions: —
Floor Type: Hardwood
Full Bathrooms: 4
Bathroom Amenities: Double Sink,Soaking Tub
Bathroom in Basement: 1
Rooms: Den,Exercise Room,Screened Porch
Basement Description: Finished,Exterior Access
Other Specifics
| 2 | |
| Concrete Perimeter | |
| Asphalt,Brick | |
| Deck, Porch Screened, Storms/Screens | |
| Landscaped,Wooded | |
| 60X130 | |
| Pull Down Stair | |
| Full | |
| Skylight(s), Hardwood Floors, Wood Laminate Floors, Built-in Features | |
| Double Oven, Range, Microwave, Dishwasher, High End Refrigerator, Washer, Dryer, Disposal, Stainless Steel Appliance(s), Wine Refrigerator | |
| Not in DB | |
| Park, Tennis Court(s), Curbs, Street Lights, Street Paved | |
| — | |
| — | |
| Gas Log |
Tax History
| Year | Property Taxes |
|---|---|
| 2021 | $12,507 |
Contact Agent
Nearby Similar Homes
Nearby Sold Comparables
Contact Agent
Listing Provided By
Jameson Sotheby's International Realty




