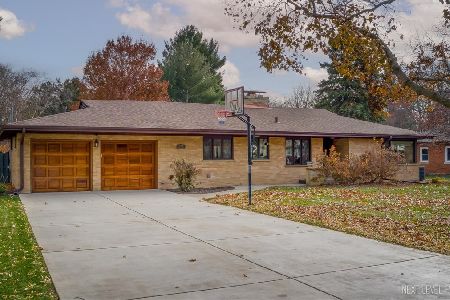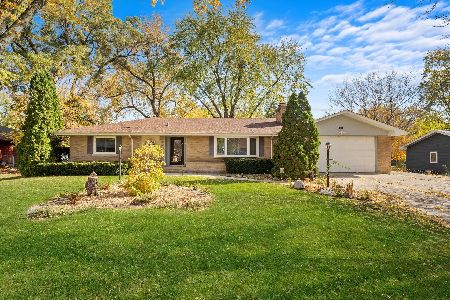942 Johnston Drive, Aurora, Illinois 60506
$325,000
|
Sold
|
|
| Status: | Closed |
| Sqft: | 1,864 |
| Cost/Sqft: | $161 |
| Beds: | 3 |
| Baths: | 3 |
| Year Built: | 1961 |
| Property Taxes: | $5,686 |
| Days On Market: | 1655 |
| Lot Size: | 0,51 |
Description
Stop The Car ~ RARE & UPDATED 3-Bedroom Ranch Home Located In Beautiful West Aurora ~ Custom White Kitchen Featuring 42" Cabinets, Granite Counters, SS Appliances, & Recessed Lighting ~ Gorgeous Brazilian Pecan Hardwoods Throughout ~ Two Stunning Living Rooms w/Fireplaces ~ Relax In Your Hot Tub In The 3-Season Room ~ Updated Bathrooms Including In The Master Suite ~ MASSIVE Finished Basement Featuring New Floors, A Game Room, Living Room, Bar, Full Bath & Bedroom ~ Over .5 Acres Of Land ~ Updates: Roof, Furnace, Windows, Doors, Carpet, Sewer Line, Light Fixtures ~ Easy Access to Orchard Road, Aurora University, Parks, Shopping & MORE ~Close enough to see Aurora Country Club Fireworks!! Schedule Your Showing Today!
Property Specifics
| Single Family | |
| — | |
| Ranch | |
| 1961 | |
| Full | |
| — | |
| No | |
| 0.51 |
| Kane | |
| — | |
| — / Not Applicable | |
| None | |
| Private Well | |
| Public Sewer | |
| 11111956 | |
| 1530426005 |
Nearby Schools
| NAME: | DISTRICT: | DISTANCE: | |
|---|---|---|---|
|
Grade School
Freeman Elementary School |
129 | — | |
|
Middle School
Washington Middle School |
129 | Not in DB | |
|
High School
West Aurora High School |
129 | Not in DB | |
Property History
| DATE: | EVENT: | PRICE: | SOURCE: |
|---|---|---|---|
| 13 Aug, 2015 | Sold | $210,000 | MRED MLS |
| 7 Jul, 2015 | Under contract | $225,900 | MRED MLS |
| 18 Apr, 2015 | Listed for sale | $225,900 | MRED MLS |
| 11 Aug, 2021 | Sold | $325,000 | MRED MLS |
| 9 Jul, 2021 | Under contract | $300,000 | MRED MLS |
| 10 Jun, 2021 | Listed for sale | $300,000 | MRED MLS |
| 3 Jan, 2025 | Sold | $372,000 | MRED MLS |
| 30 Nov, 2024 | Under contract | $370,000 | MRED MLS |
| — | Last price change | $384,900 | MRED MLS |
| 4 Nov, 2024 | Listed for sale | $384,900 | MRED MLS |
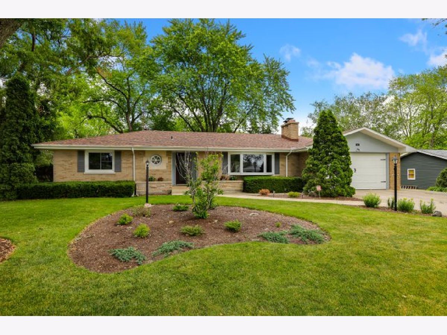





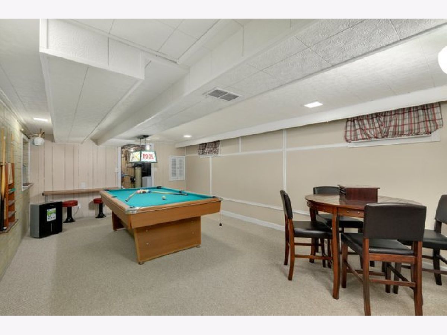

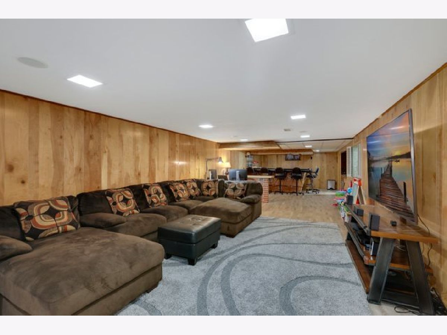




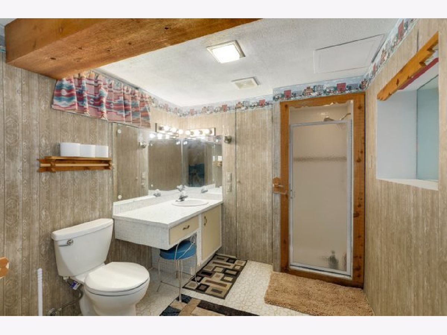
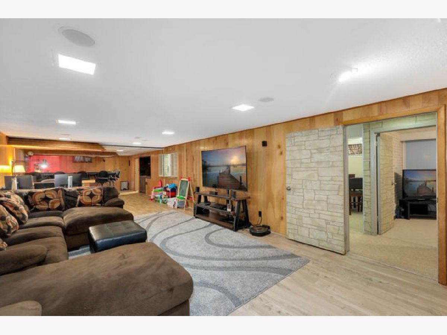
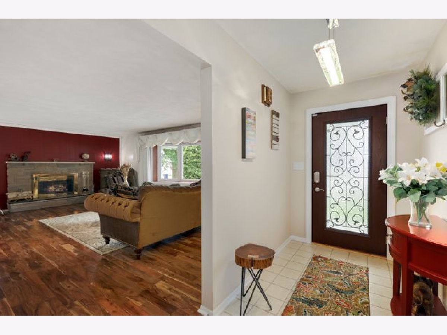


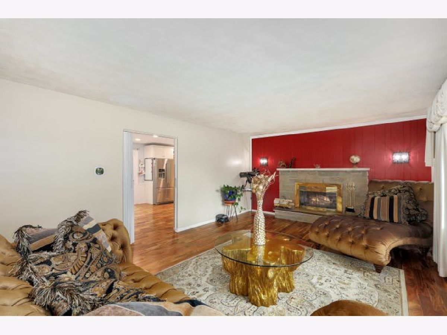
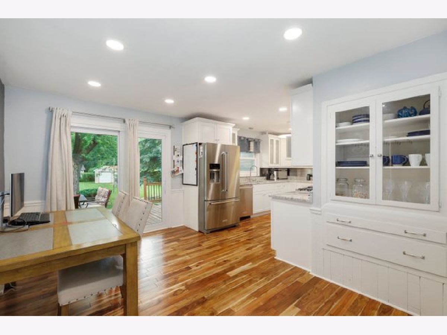

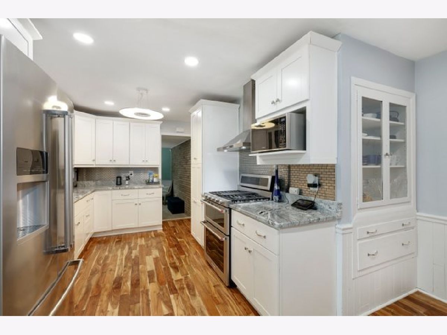

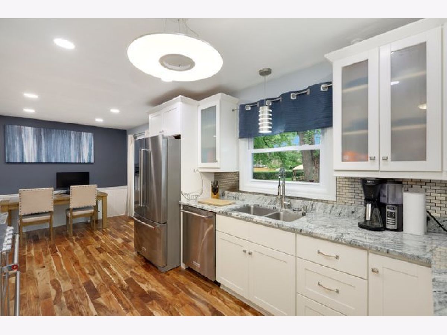
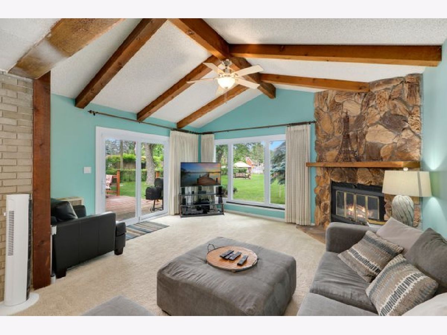
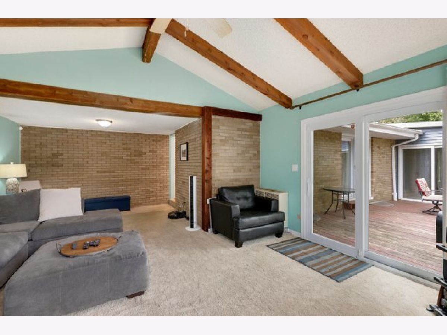
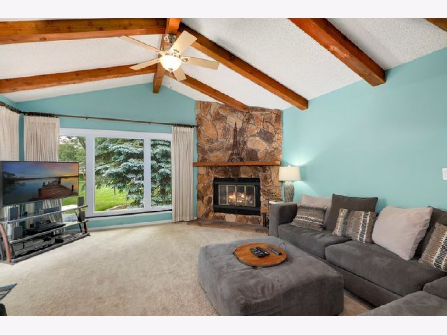

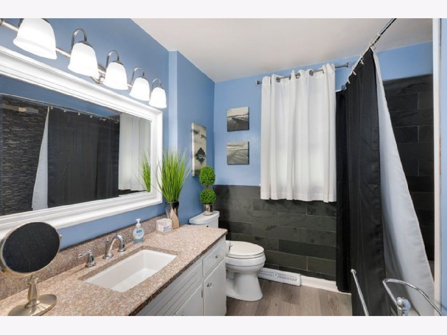
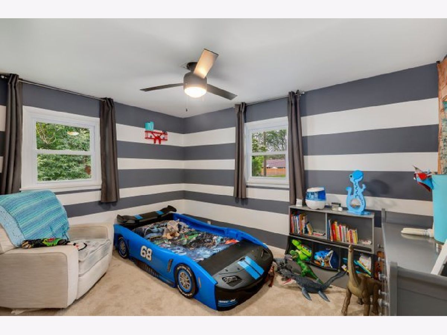
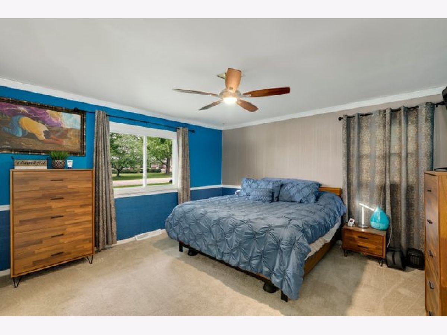
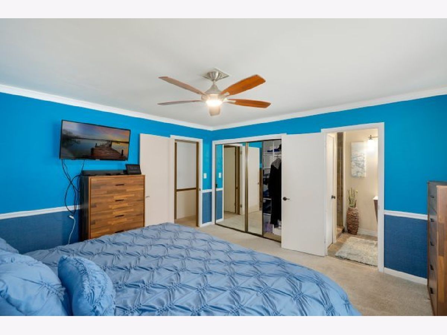
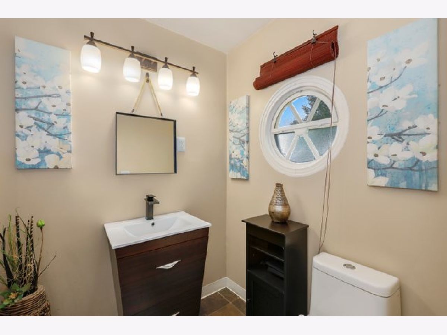
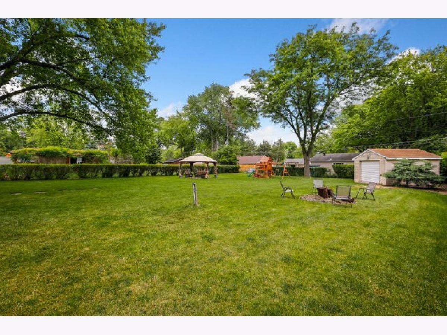



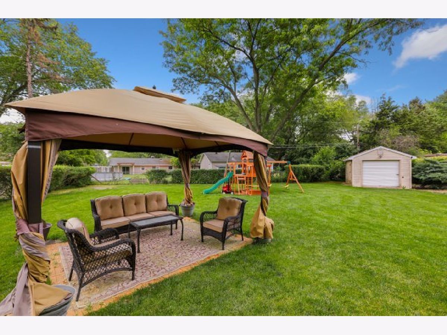

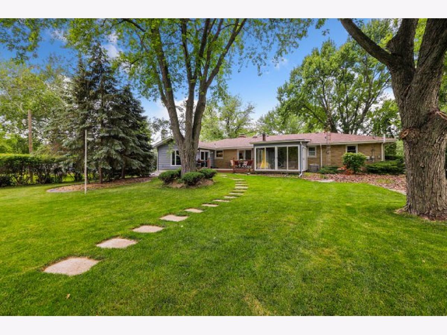



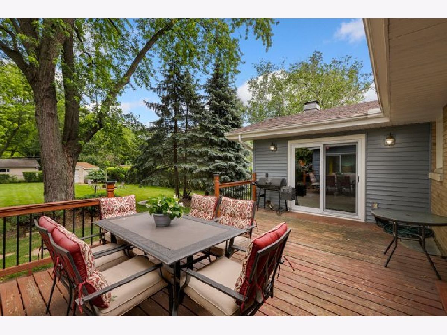
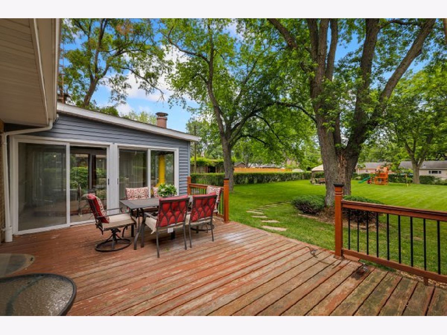

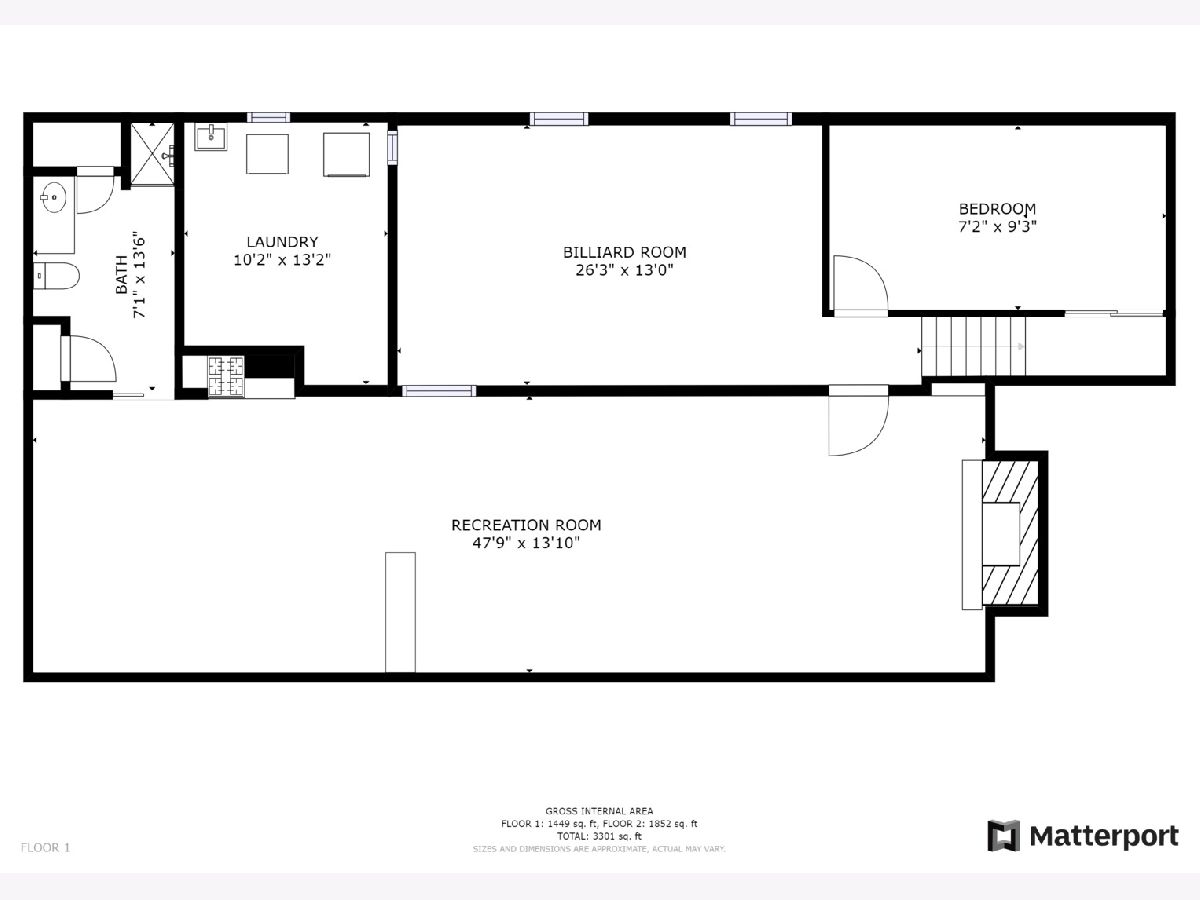
Room Specifics
Total Bedrooms: 4
Bedrooms Above Ground: 3
Bedrooms Below Ground: 1
Dimensions: —
Floor Type: Carpet
Dimensions: —
Floor Type: Carpet
Dimensions: —
Floor Type: Carpet
Full Bathrooms: 3
Bathroom Amenities: —
Bathroom in Basement: 1
Rooms: Foyer,Game Room,Recreation Room,Sun Room
Basement Description: Finished
Other Specifics
| 2 | |
| — | |
| — | |
| Deck, Hot Tub | |
| — | |
| 103X220 | |
| Pull Down Stair,Unfinished | |
| Full | |
| Skylight(s), Hot Tub, Bar-Wet, Hardwood Floors, Built-in Features | |
| Range, Dishwasher, Refrigerator, Washer, Dryer, Disposal, Cooktop, Range Hood, Water Purifier, Water Softener Rented | |
| Not in DB | |
| Park | |
| — | |
| — | |
| Wood Burning, Gas Log, Gas Starter |
Tax History
| Year | Property Taxes |
|---|---|
| 2015 | $4,426 |
| 2021 | $5,686 |
| 2025 | $5,709 |
Contact Agent
Nearby Sold Comparables
Contact Agent
Listing Provided By
Redfin Corporation

