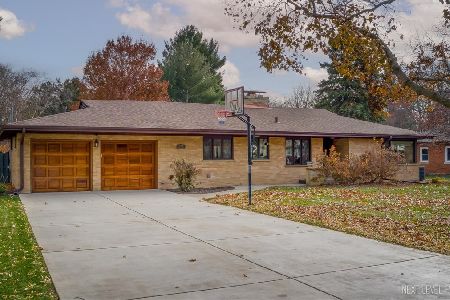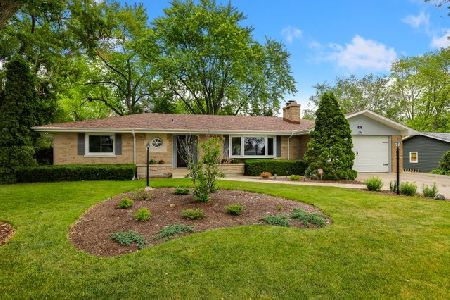916 Johnston Drive, Aurora, Illinois 60506
$215,000
|
Sold
|
|
| Status: | Closed |
| Sqft: | 1,800 |
| Cost/Sqft: | $119 |
| Beds: | 3 |
| Baths: | 2 |
| Year Built: | 1961 |
| Property Taxes: | $4,607 |
| Days On Market: | 2708 |
| Lot Size: | 0,75 |
Description
Same owners for over 40 years. Meticulously maintained, this all brick sprawling 1800 square foot ranch is sure to please. This House features an open Kitchen with loads of cabinets, pantry, tons of counter space, built in fireplace/grill for indoor bbq or pizza oven and a beautiful terracotta floor! 3 fireplaces. The Spacious Family Room has lots of windows overlooking your fabulous fenced-in yard with loads of perennials, mature trees, extensive landscaping, shed with electric for more storage and a built-in swimming pool! Great for Entertaining and a Great place for Family and Friends to enjoy! Roof and furnace replaced in 2010, water heater and water softener new in 2016 and pressure tank replaced in 2018. Great location near shopping restaurants and expressways!
Property Specifics
| Single Family | |
| — | |
| — | |
| 1961 | |
| None | |
| — | |
| No | |
| 0.75 |
| Kane | |
| — | |
| 0 / Not Applicable | |
| None | |
| Private Well | |
| Public Sewer | |
| 10027105 | |
| 1530426002 |
Nearby Schools
| NAME: | DISTRICT: | DISTANCE: | |
|---|---|---|---|
|
Middle School
Washington Middle School |
129 | Not in DB | |
|
High School
West Aurora High School |
129 | Not in DB | |
|
Alternate Elementary School
Freeman Elementary School |
— | Not in DB | |
Property History
| DATE: | EVENT: | PRICE: | SOURCE: |
|---|---|---|---|
| 30 Nov, 2018 | Sold | $215,000 | MRED MLS |
| 28 Sep, 2018 | Under contract | $215,000 | MRED MLS |
| — | Last price change | $219,900 | MRED MLS |
| 23 Jul, 2018 | Listed for sale | $229,000 | MRED MLS |
Room Specifics
Total Bedrooms: 3
Bedrooms Above Ground: 3
Bedrooms Below Ground: 0
Dimensions: —
Floor Type: Carpet
Dimensions: —
Floor Type: Carpet
Full Bathrooms: 2
Bathroom Amenities: —
Bathroom in Basement: 0
Rooms: Office
Basement Description: Slab
Other Specifics
| 1 | |
| Concrete Perimeter | |
| Asphalt | |
| — | |
| — | |
| 171X130 | |
| — | |
| None | |
| First Floor Laundry | |
| Range, Microwave, Dishwasher, Refrigerator, Washer, Dryer, Disposal | |
| Not in DB | |
| — | |
| — | |
| — | |
| — |
Tax History
| Year | Property Taxes |
|---|---|
| 2018 | $4,607 |
Contact Agent
Nearby Sold Comparables
Contact Agent
Listing Provided By
RE/MAX of Naperville







