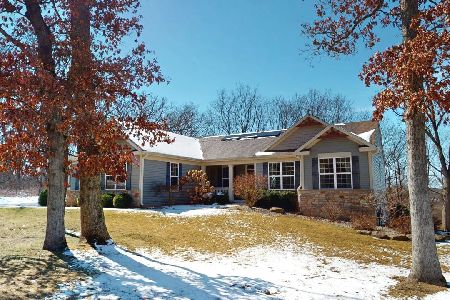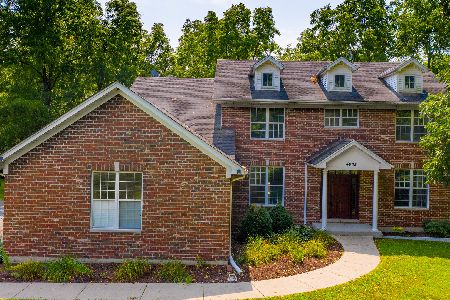9420 Vista Drive, Richmond, Illinois 60071
$310,000
|
Sold
|
|
| Status: | Closed |
| Sqft: | 2,335 |
| Cost/Sqft: | $141 |
| Beds: | 2 |
| Baths: | 2 |
| Year Built: | 2007 |
| Property Taxes: | $0 |
| Days On Market: | 5979 |
| Lot Size: | 1,02 |
Description
Dramatic new ranch home located on a high scenic wooded acre in a upscale estate subdivision.Great open floor-plan with all custom upgrades-cathedral ceilings+classic kitchen/breakfast room+family room+bdrm/den+fireplace! Luxury master suite with all the amenities. Still time to add other options/colors. Builder also offering financing= 3.0%+5% amortized 30 yrs+3yr balloon
Property Specifics
| Single Family | |
| — | |
| Ranch | |
| 2007 | |
| Full | |
| RANCH | |
| No | |
| 1.02 |
| Mc Henry | |
| Vista Ridge Estates | |
| 0 / Not Applicable | |
| None | |
| Private Well | |
| Septic-Private | |
| 07340783 | |
| 0415300001 |
Property History
| DATE: | EVENT: | PRICE: | SOURCE: |
|---|---|---|---|
| 29 Apr, 2010 | Sold | $310,000 | MRED MLS |
| 6 Mar, 2010 | Under contract | $329,000 | MRED MLS |
| — | Last price change | $369,000 | MRED MLS |
| 3 Oct, 2009 | Listed for sale | $369,000 | MRED MLS |
Room Specifics
Total Bedrooms: 2
Bedrooms Above Ground: 2
Bedrooms Below Ground: 0
Dimensions: —
Floor Type: Carpet
Full Bathrooms: 2
Bathroom Amenities: Separate Shower
Bathroom in Basement: 0
Rooms: Den,Eating Area,Gallery,Utility Room-1st Floor
Basement Description: Unfinished
Other Specifics
| 3 | |
| Concrete Perimeter | |
| Asphalt | |
| Patio | |
| Corner Lot | |
| 190' X 280' | |
| Unfinished | |
| Full | |
| Vaulted/Cathedral Ceilings, First Floor Bedroom | |
| — | |
| Not in DB | |
| Street Paved | |
| — | |
| — | |
| Wood Burning |
Tax History
| Year | Property Taxes |
|---|
Contact Agent
Nearby Sold Comparables
Contact Agent
Listing Provided By
Coldwell Banker The Real Estate Group








