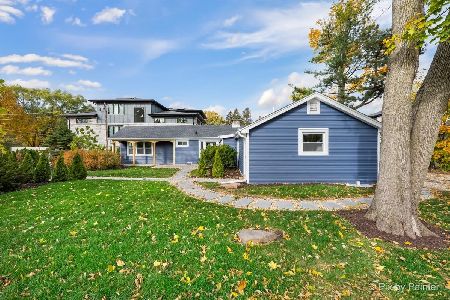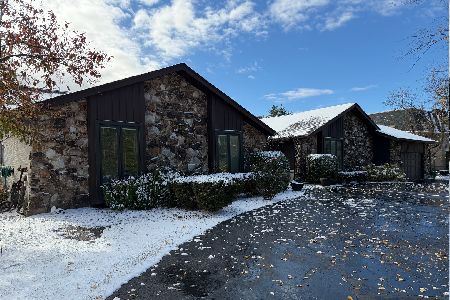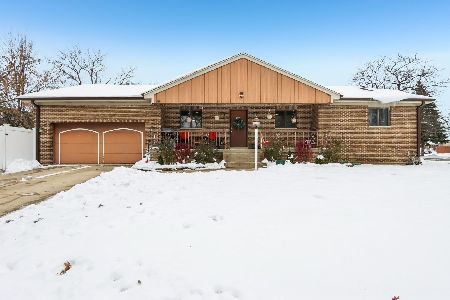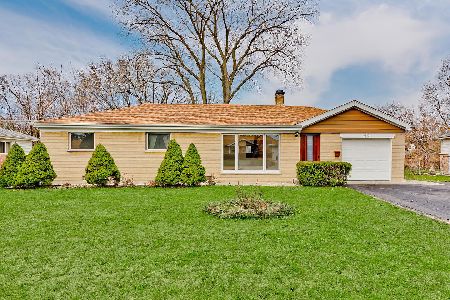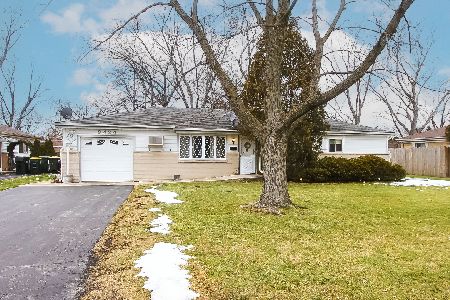9421 Potter Road, Des Plaines, Illinois 60016
$179,000
|
Sold
|
|
| Status: | Closed |
| Sqft: | 0 |
| Cost/Sqft: | — |
| Beds: | 3 |
| Baths: | 1 |
| Year Built: | 1957 |
| Property Taxes: | $4,309 |
| Days On Market: | 5851 |
| Lot Size: | 0,00 |
Description
BRICK Ranch maintained and updated! Look at the 'NEWS'-- New KIT FLOOR, NEW CARPET throughout, NEWER ANDERSON WINDOWS, LEAF GUARD GUTTERS,BRICK EXTERIOR, Paver BRICK sidewalk. Lots of trees, nice screened porch, CENTRAL AIR. Cable Ready. SPOTLESS. Always well maintained. Updated to sell! ROAD CONSTRUCTION NOTICE. Enter Potter Rd from GOLF Rd. ONE WAY SOUTH ONLY during road construction. NOT a SS/Foreclosur
Property Specifics
| Single Family | |
| — | |
| Ranch | |
| 1957 | |
| None | |
| — | |
| No | |
| — |
| Cook | |
| Hillary Lane | |
| 0 / Not Applicable | |
| None | |
| Public | |
| Public Sewer, Sewer-Storm | |
| 07410496 | |
| 09151050070000 |
Nearby Schools
| NAME: | DISTRICT: | DISTANCE: | |
|---|---|---|---|
|
Middle School
Gemini Junior High School |
63 | Not in DB | |
|
High School
Maine East High School |
207 | Not in DB | |
Property History
| DATE: | EVENT: | PRICE: | SOURCE: |
|---|---|---|---|
| 17 Jun, 2010 | Sold | $179,000 | MRED MLS |
| 11 May, 2010 | Under contract | $194,900 | MRED MLS |
| — | Last price change | $210,000 | MRED MLS |
| 8 Jan, 2010 | Listed for sale | $210,000 | MRED MLS |
Room Specifics
Total Bedrooms: 3
Bedrooms Above Ground: 3
Bedrooms Below Ground: 0
Dimensions: —
Floor Type: Carpet
Dimensions: —
Floor Type: Carpet
Full Bathrooms: 1
Bathroom Amenities: —
Bathroom in Basement: 0
Rooms: Screened Porch,Utility Room-1st Floor
Basement Description: —
Other Specifics
| 1 | |
| Concrete Perimeter | |
| Asphalt | |
| Porch Screened | |
| Wooded | |
| 78X129 | |
| Unfinished | |
| None | |
| — | |
| Range, Dishwasher, Refrigerator, Washer, Dryer | |
| Not in DB | |
| Sidewalks, Street Lights, Street Paved | |
| — | |
| — | |
| — |
Tax History
| Year | Property Taxes |
|---|---|
| 2010 | $4,309 |
Contact Agent
Nearby Similar Homes
Nearby Sold Comparables
Contact Agent
Listing Provided By
RE/MAX of Naperville

