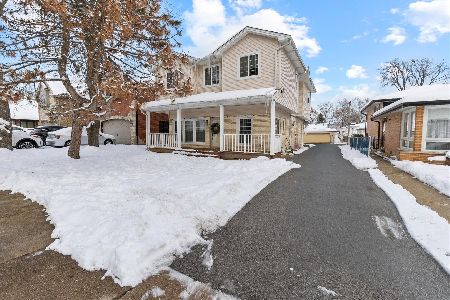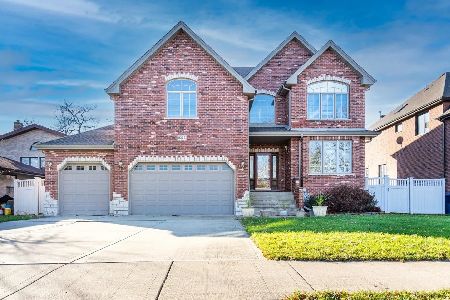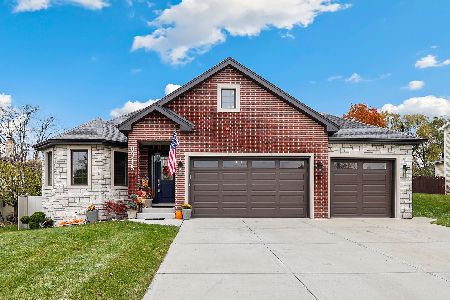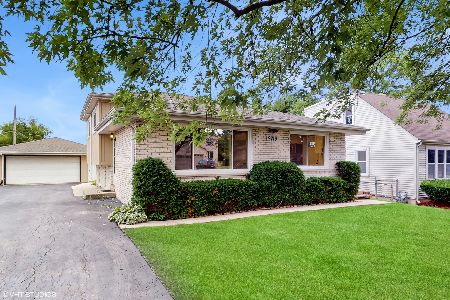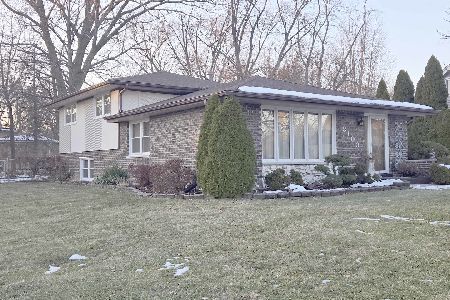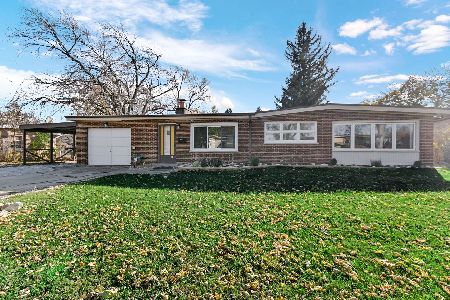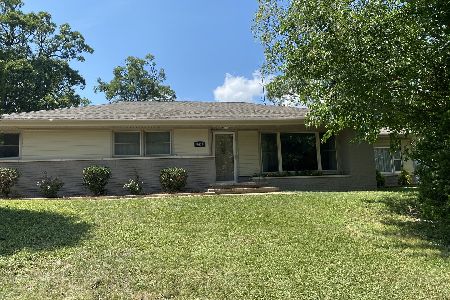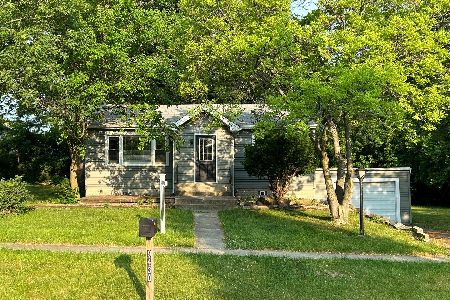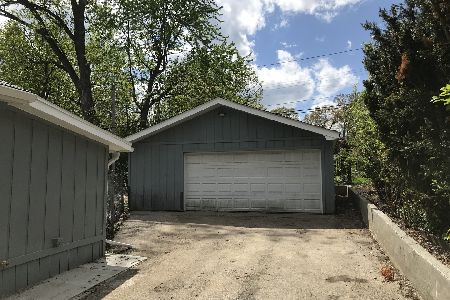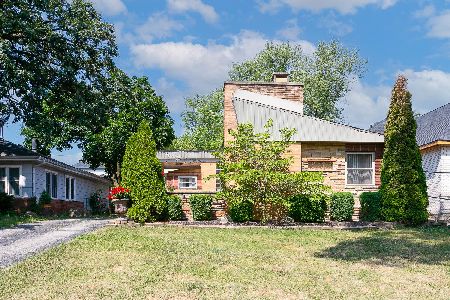9429 83rd Avenue, Hickory Hills, Illinois 60457
$315,000
|
Sold
|
|
| Status: | Closed |
| Sqft: | 0 |
| Cost/Sqft: | — |
| Beds: | 3 |
| Baths: | 2 |
| Year Built: | 1954 |
| Property Taxes: | $4,776 |
| Days On Market: | 460 |
| Lot Size: | 0,00 |
Description
Discover this beautifully updated, cozy home in the sought-after Stagg High School district, located near everything Hickory Hills has to offer. Major updates in 2017 include new windows, siding, roof, doors, high-efficiency A/C, heating, floors, kitchen, and fully renovated baths. In 2022, the lower level and deck were redone, with the garage roof replaced in 2021. Inside, enjoy a spacious living room with a balcony, and a master bedroom with its own private balcony. The main level features two large bedrooms, while the finished lower level offers a third bedroom and another full bath. Convenience is enhanced with a laundry chute and a whole-house water filtration system. The oversized 2.5-car garage provides extra storage, and the seller is including additional siding for the new homeowner to complete the garage exterior. Located near 95th St and 83rd Ave, this home is minutes from top-rated schools, parks, shopping, and dining. Nearby parks like Kasey Meadow Park and Prairie Pond provide great spaces for outdoor activities. Move-in ready and waiting for you-schedule your private showing today!
Property Specifics
| Single Family | |
| — | |
| — | |
| 1954 | |
| — | |
| — | |
| No | |
| — |
| Cook | |
| — | |
| — / Not Applicable | |
| — | |
| — | |
| — | |
| 12188265 | |
| 23024120060000 |
Nearby Schools
| NAME: | DISTRICT: | DISTANCE: | |
|---|---|---|---|
|
High School
Amos Alonzo Stagg High School |
230 | Not in DB | |
Property History
| DATE: | EVENT: | PRICE: | SOURCE: |
|---|---|---|---|
| 1 Feb, 2016 | Sold | $174,900 | MRED MLS |
| 15 Dec, 2015 | Under contract | $174,900 | MRED MLS |
| 30 Sep, 2015 | Listed for sale | $174,900 | MRED MLS |
| 22 Nov, 2024 | Sold | $315,000 | MRED MLS |
| 17 Oct, 2024 | Under contract | $279,000 | MRED MLS |
| 14 Oct, 2024 | Listed for sale | $279,000 | MRED MLS |
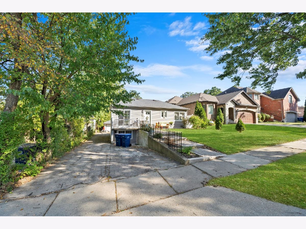
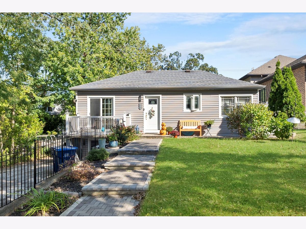
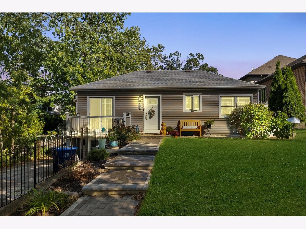
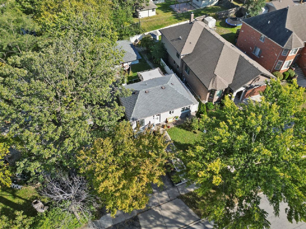
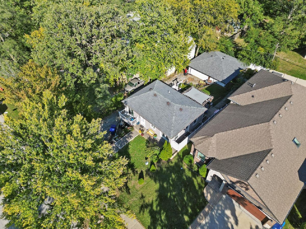
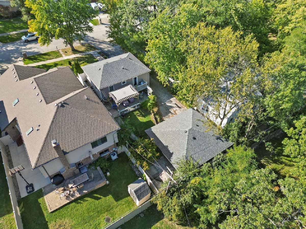
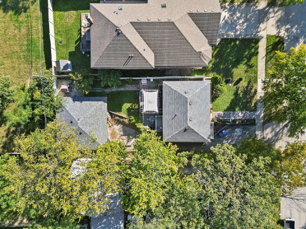
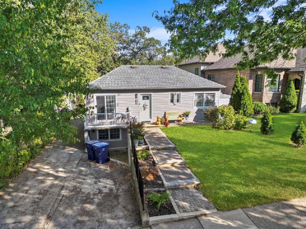
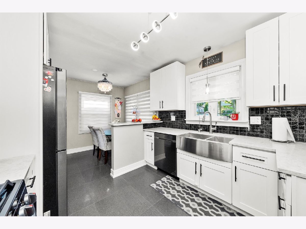
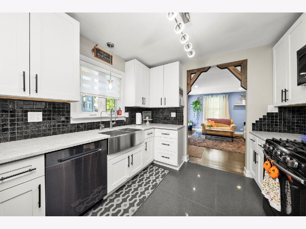
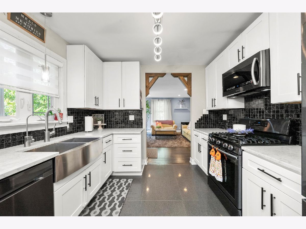
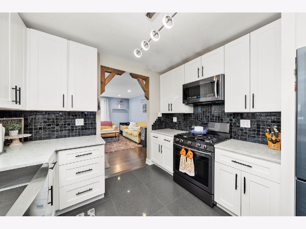
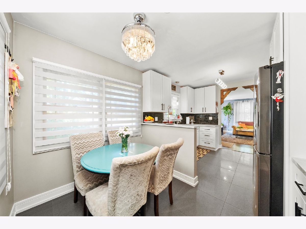
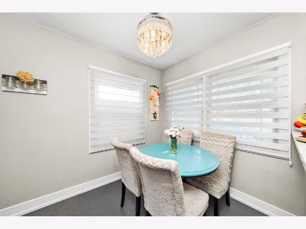
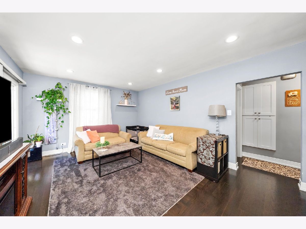
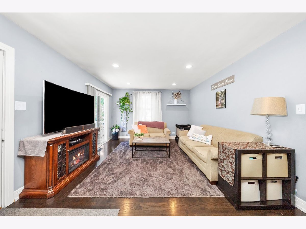
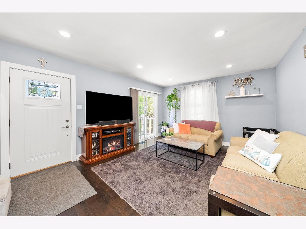
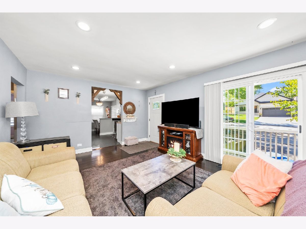
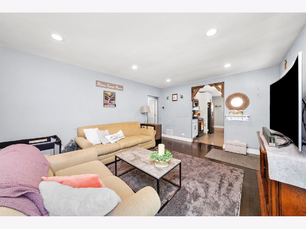
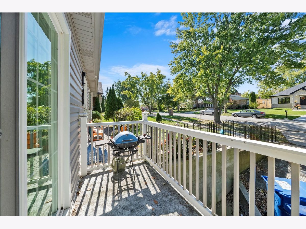
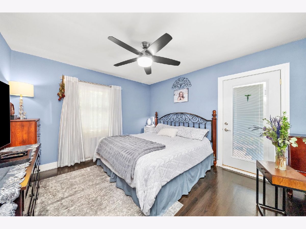
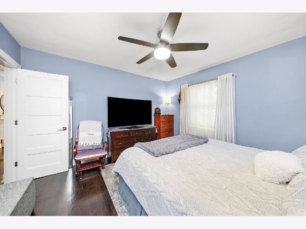
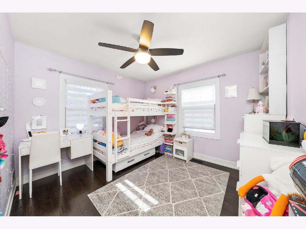
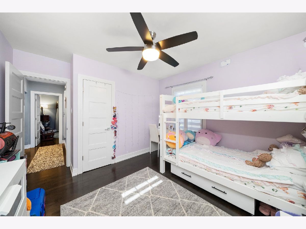
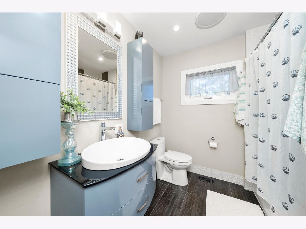
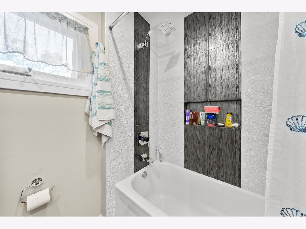
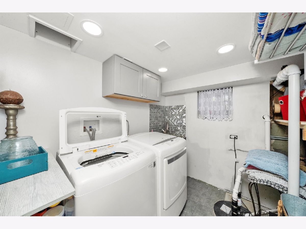
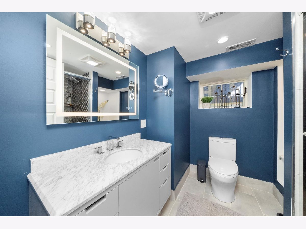
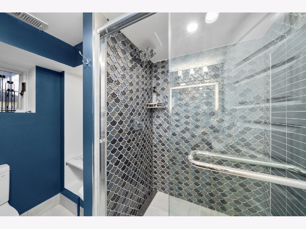
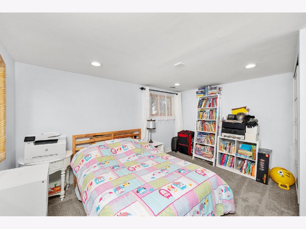
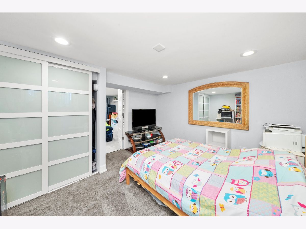
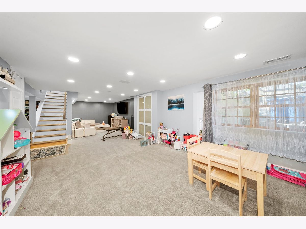
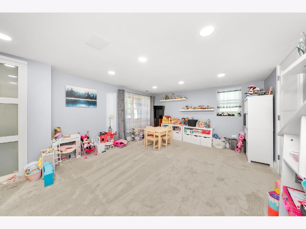
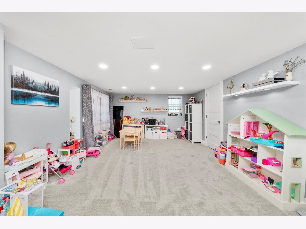
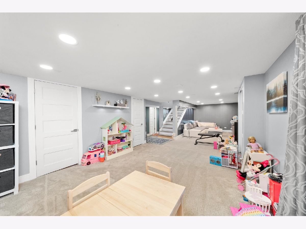
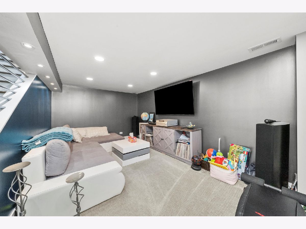
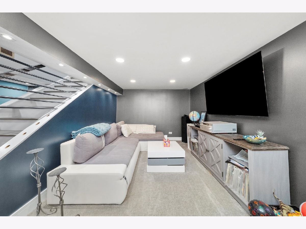
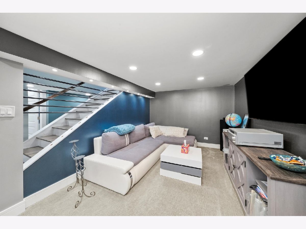
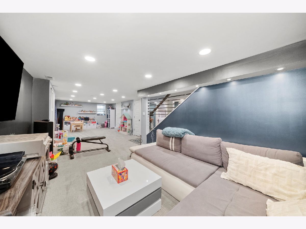
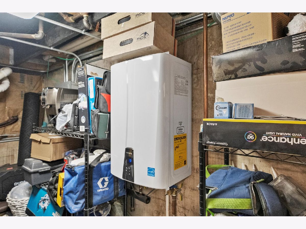
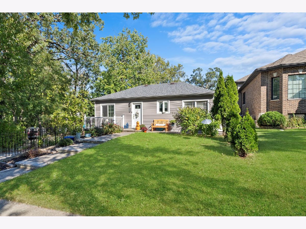
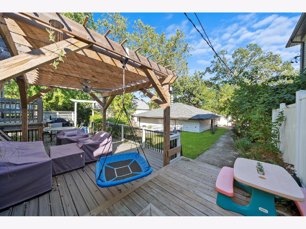
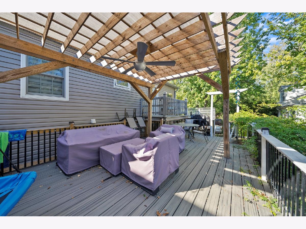
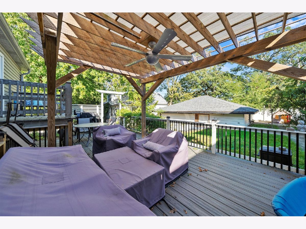
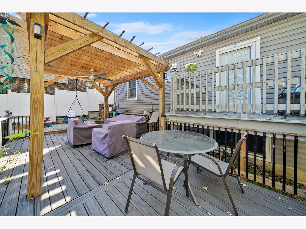
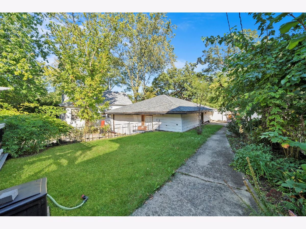
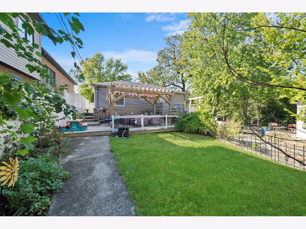
Room Specifics
Total Bedrooms: 3
Bedrooms Above Ground: 3
Bedrooms Below Ground: 0
Dimensions: —
Floor Type: —
Dimensions: —
Floor Type: —
Full Bathrooms: 2
Bathroom Amenities: Separate Shower,Soaking Tub
Bathroom in Basement: 1
Rooms: —
Basement Description: Finished,Rec/Family Area,Storage Space
Other Specifics
| 2.5 | |
| — | |
| Asphalt | |
| — | |
| — | |
| 52X135 | |
| — | |
| — | |
| — | |
| — | |
| Not in DB | |
| — | |
| — | |
| — | |
| — |
Tax History
| Year | Property Taxes |
|---|---|
| 2016 | $6,667 |
| 2024 | $4,776 |
Contact Agent
Nearby Similar Homes
Nearby Sold Comparables
Contact Agent
Listing Provided By
RE/MAX 10 in the Park

