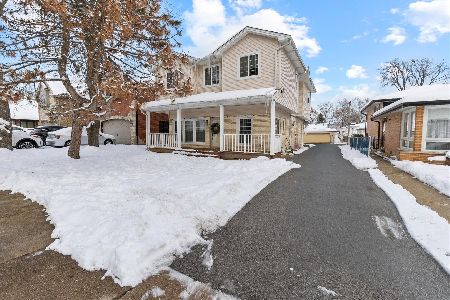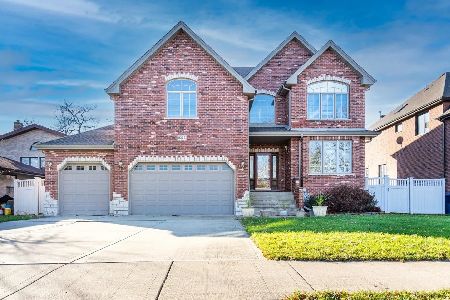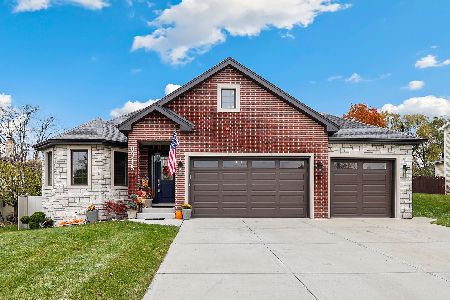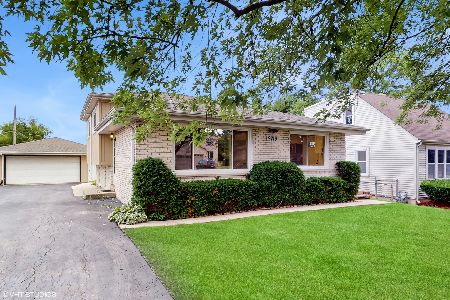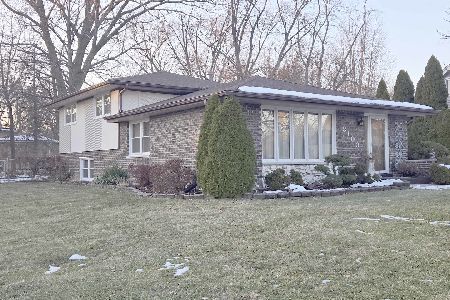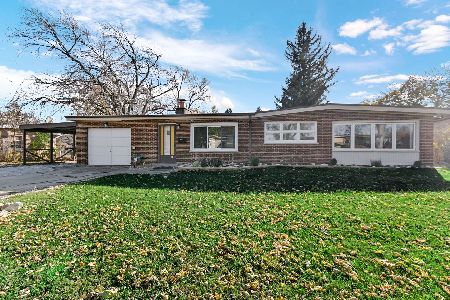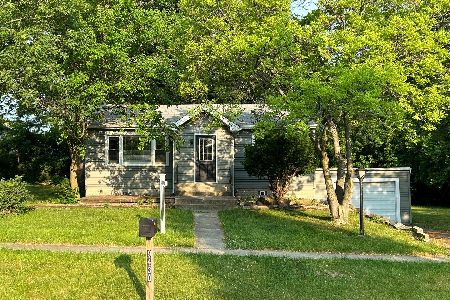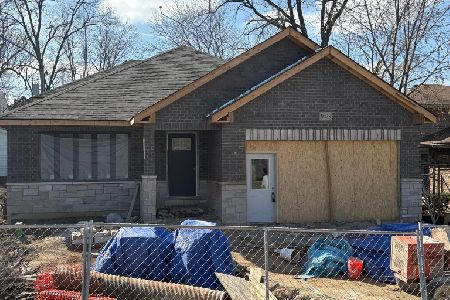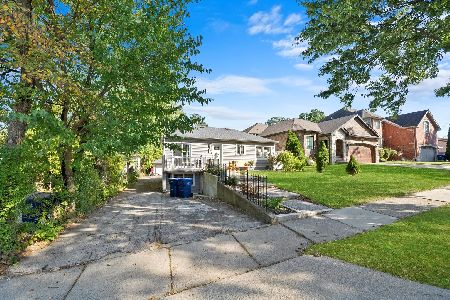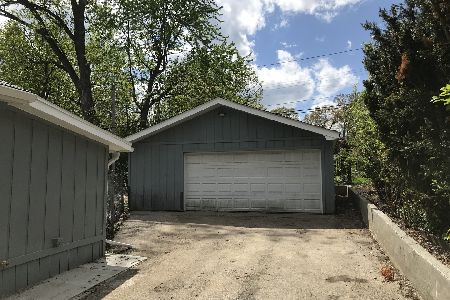9436 82nd Court, Hickory Hills, Illinois 60457
$324,900
|
Sold
|
|
| Status: | Closed |
| Sqft: | 2,200 |
| Cost/Sqft: | $150 |
| Beds: | 4 |
| Baths: | 2 |
| Year Built: | 1953 |
| Property Taxes: | $5,122 |
| Days On Market: | 1962 |
| Lot Size: | 0,30 |
Description
WATCH the 3D VIDEO ! Stunning RANCH remodeled 4 bedroom ranch home. New open floor plan kitchen with granite counters, SS Kitchen Aid appliances, double oven, 5 burner cooktop with hood, 2019 refrigerator, Studio 41 faucet, 42" cabinets, 2nd sink in island w/ breakfast bar. Most rooms freshly painted. Large Dining area w/ fireplace & hardwood floors. 17x15 Master bedroom w/ private remodeled bath w/ soaker tub & shower combo w/rain forest shower head. 3 other bedrooms w/ closet organizers & hardwood floors. Remodeled Hall bath w/ dual vanity, granite top, large cabinet for storage and walk in shower w/ bench & built-in shelf. Custom hand built barn door leads to Huge family room w/beautiful tile floor. French doors lead to backyard. Freshly painted 3 season room off the kitchen for private space to relax in. 6 panel doors through out. Grow your own garden in the plats. Double lot and 2 car garage. Nothing to do but move in. 6 panel doors through out. Roof 2011 w/ gutter guards, HVAC 2008, UV light electric air filter, 2019 water heater. Hardy board & brick exterior freshly painted. New mulch. Driveway freshly seal coating Sept 2020. Hilltop lot. You have to come see and be amazed! Close to shopping and expressways.
Property Specifics
| Single Family | |
| — | |
| Ranch | |
| 1953 | |
| None | |
| — | |
| No | |
| 0.3 |
| Cook | |
| — | |
| — / Not Applicable | |
| None | |
| Public | |
| Public Sewer | |
| 10813060 | |
| 23024120160000 |
Property History
| DATE: | EVENT: | PRICE: | SOURCE: |
|---|---|---|---|
| 16 Nov, 2020 | Sold | $324,900 | MRED MLS |
| 3 Oct, 2020 | Under contract | $329,900 | MRED MLS |
| — | Last price change | $339,900 | MRED MLS |
| 3 Sep, 2020 | Listed for sale | $339,900 | MRED MLS |
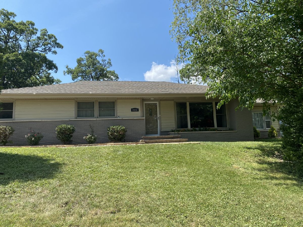
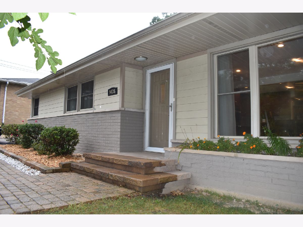
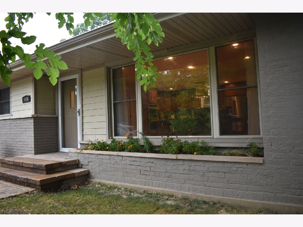
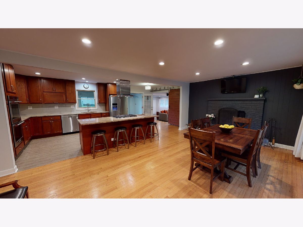
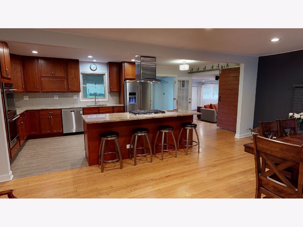
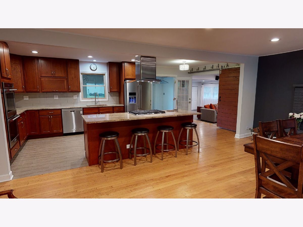
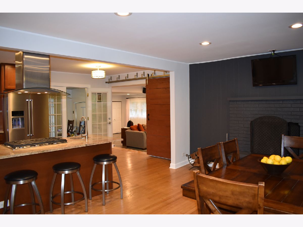
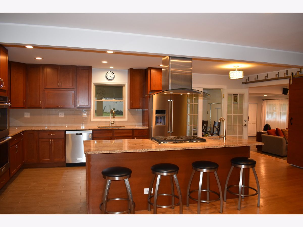
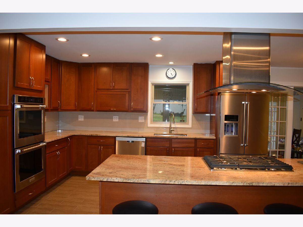
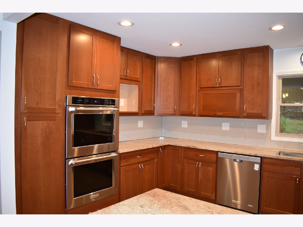
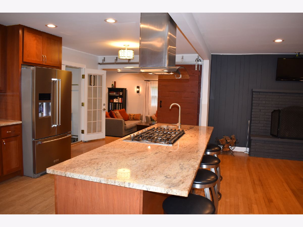
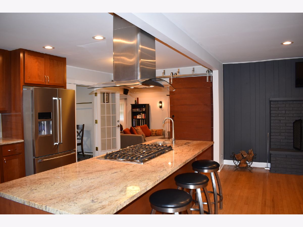
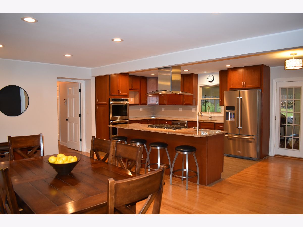
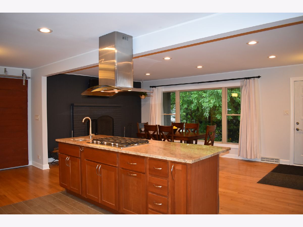
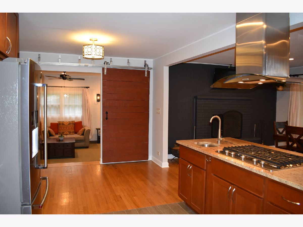
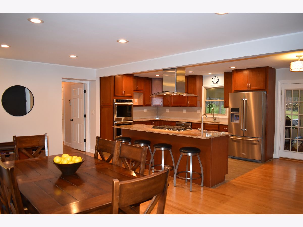
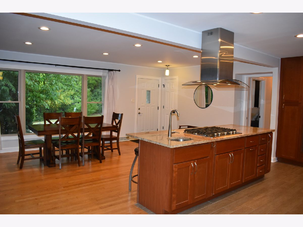
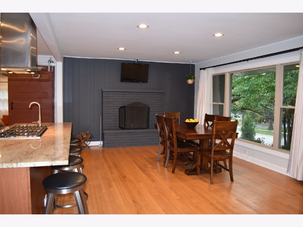
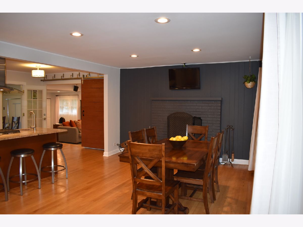
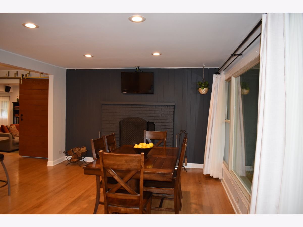
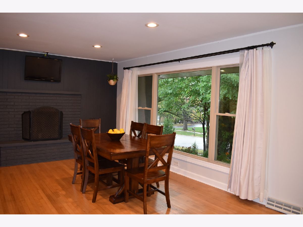
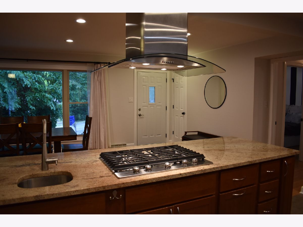
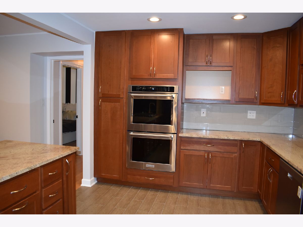
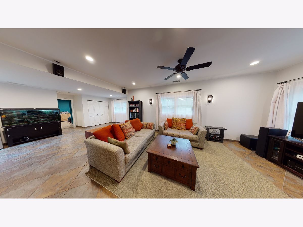
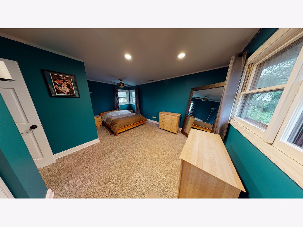
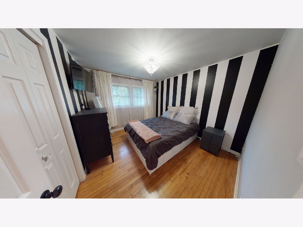
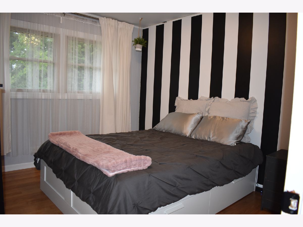
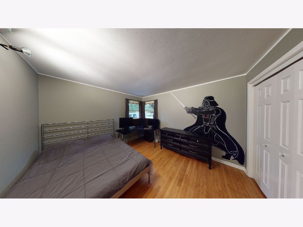
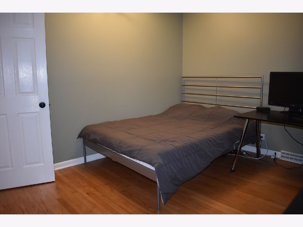
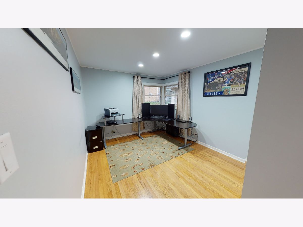
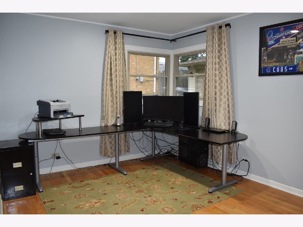
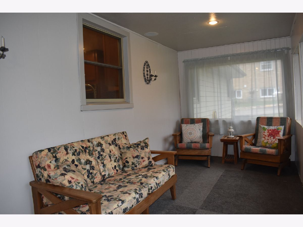
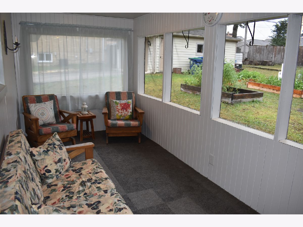
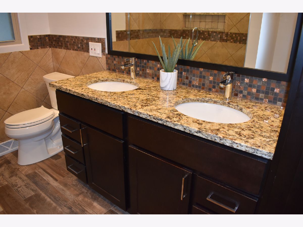
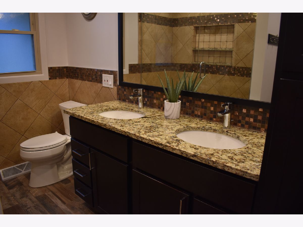
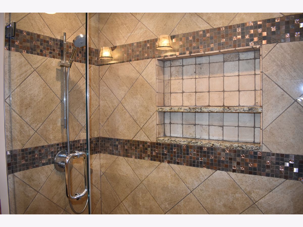
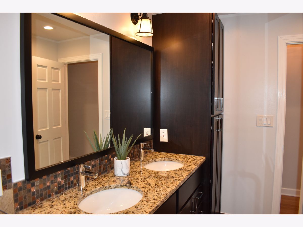
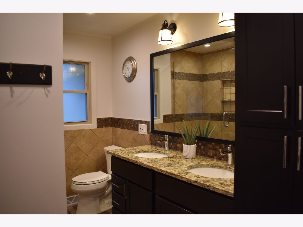
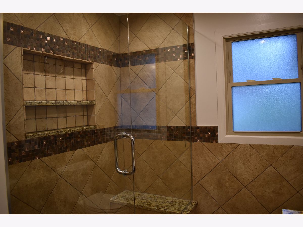
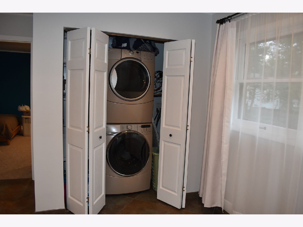
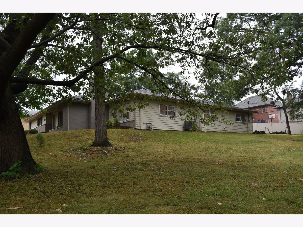
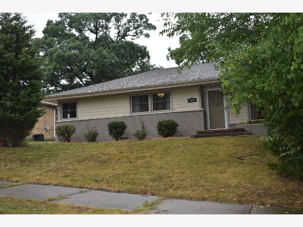
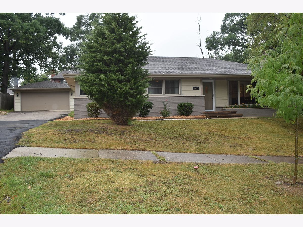
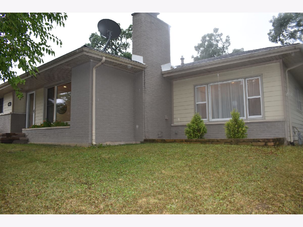
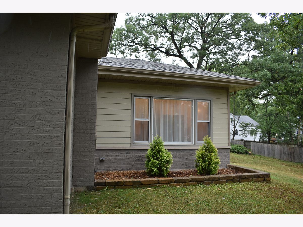
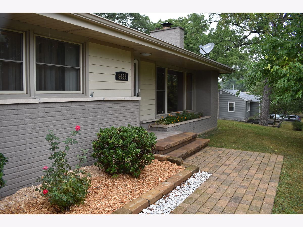
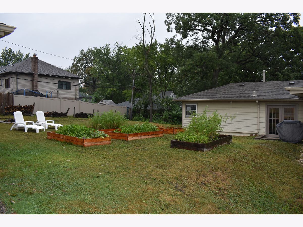
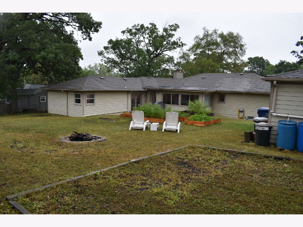
Room Specifics
Total Bedrooms: 4
Bedrooms Above Ground: 4
Bedrooms Below Ground: 0
Dimensions: —
Floor Type: Hardwood
Dimensions: —
Floor Type: Hardwood
Dimensions: —
Floor Type: Hardwood
Full Bathrooms: 2
Bathroom Amenities: Separate Shower,Double Sink,Soaking Tub
Bathroom in Basement: 0
Rooms: Eating Area,Sun Room
Basement Description: Crawl
Other Specifics
| 2 | |
| Concrete Perimeter | |
| Asphalt | |
| Patio | |
| — | |
| 100X132 | |
| — | |
| Full | |
| Hardwood Floors, First Floor Bedroom, First Floor Laundry, First Floor Full Bath, Open Floorplan | |
| Double Oven, Dishwasher, Refrigerator, Washer, Dryer, Stainless Steel Appliance(s), Cooktop, Built-In Oven, Range Hood, Gas Cooktop, Electric Oven, Range Hood | |
| Not in DB | |
| Curbs, Street Lights, Street Paved | |
| — | |
| — | |
| Wood Burning |
Tax History
| Year | Property Taxes |
|---|---|
| 2020 | $5,122 |
Contact Agent
Nearby Similar Homes
Nearby Sold Comparables
Contact Agent
Listing Provided By
Keller Williams Infinity

