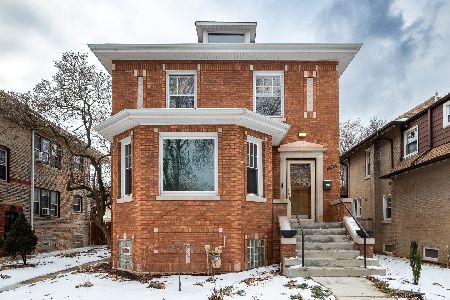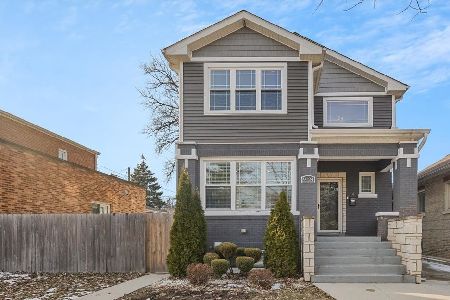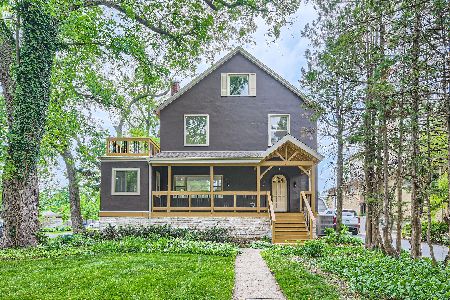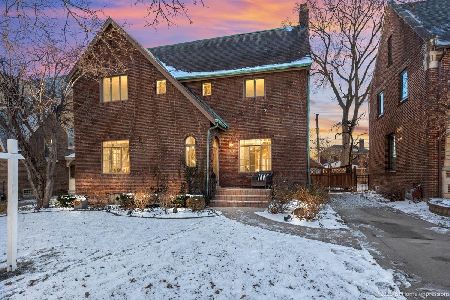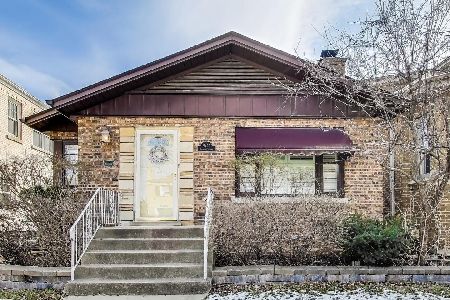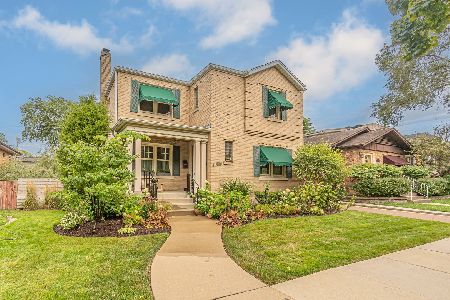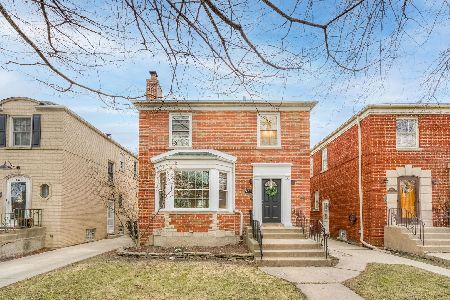9429 Leavitt Street, Beverly, Chicago, Illinois 60643
$315,000
|
Sold
|
|
| Status: | Closed |
| Sqft: | 1,154 |
| Cost/Sqft: | $273 |
| Beds: | 2 |
| Baths: | 2 |
| Year Built: | 1948 |
| Property Taxes: | $5,723 |
| Days On Market: | 1551 |
| Lot Size: | 0,09 |
Description
Warm and welcoming. Enjoy the ease and convenience of ranch-style living. Just in time to celebrate the change of seasons gathering around a crackling fire in the classic living room/great room which now after renovation you can enjoy the new "open floorplan", featuring custom renovated kitchen offering Shaker cabinets, granite counters, 2 sinks, new hardwood floors and breakfast bar and open to dining area with built-in seating. The main floor features 2 generous bedrooms and totally renovated bath featuring Kohler tub with rain shower, subway tile, white vanity with granite. All of the rooms features plantation shutters. The lower level offers a great family space for parties, play or hide away. Also featuring a private 3rd bedroom or office, 3/4 bath and laundry room. It's all here; quality, convenience and move-in ready.
Property Specifics
| Single Family | |
| — | |
| Ranch | |
| 1948 | |
| Full | |
| — | |
| No | |
| 0.09 |
| Cook | |
| — | |
| 0 / Not Applicable | |
| None | |
| Lake Michigan | |
| Public Sewer | |
| 11262264 | |
| 25063210520000 |
Property History
| DATE: | EVENT: | PRICE: | SOURCE: |
|---|---|---|---|
| 22 Oct, 2013 | Sold | $247,500 | MRED MLS |
| 11 Sep, 2013 | Under contract | $234,900 | MRED MLS |
| 6 Sep, 2013 | Listed for sale | $234,900 | MRED MLS |
| 18 Jan, 2022 | Sold | $315,000 | MRED MLS |
| 21 Nov, 2021 | Under contract | $315,000 | MRED MLS |
| 2 Nov, 2021 | Listed for sale | $315,000 | MRED MLS |
| 27 Jun, 2025 | Sold | $350,000 | MRED MLS |
| 16 May, 2025 | Under contract | $340,000 | MRED MLS |
| — | Last price change | $355,000 | MRED MLS |
| 1 May, 2025 | Listed for sale | $355,000 | MRED MLS |
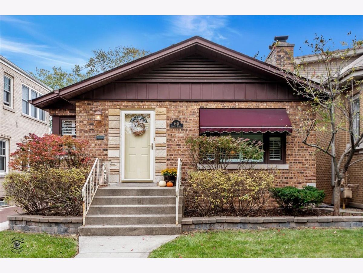
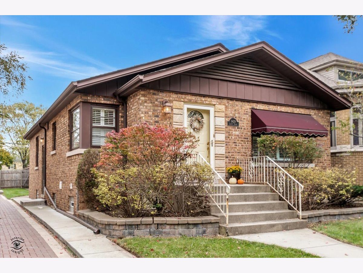
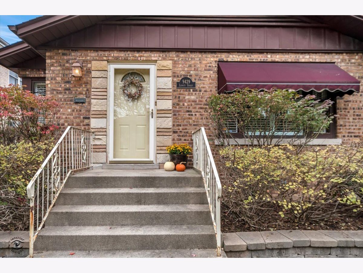
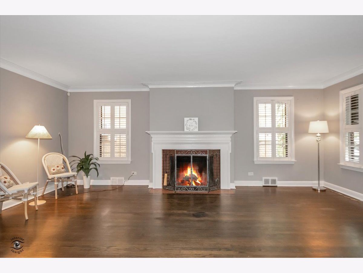
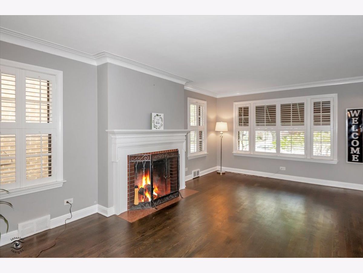
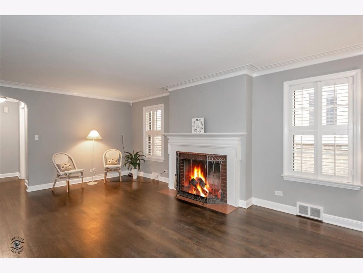
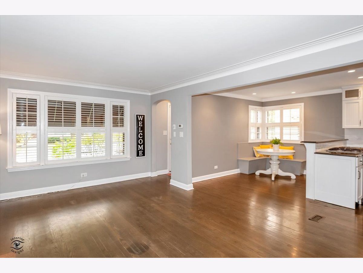
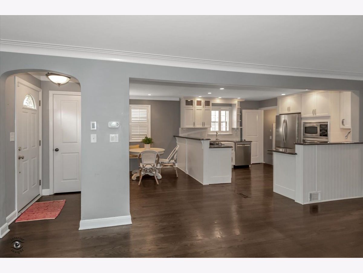
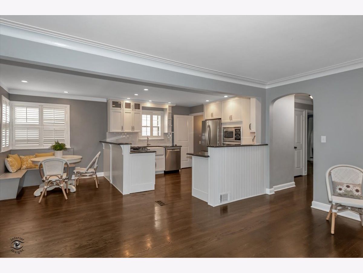
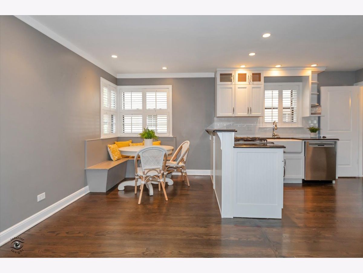
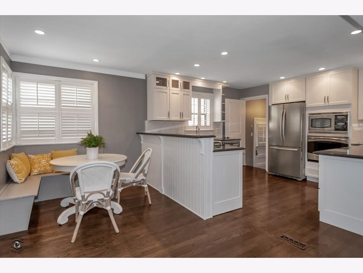
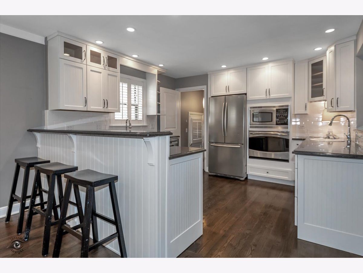
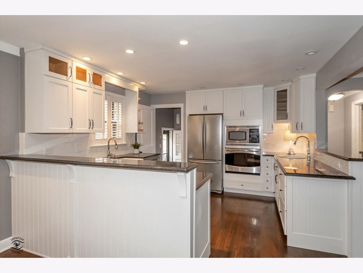
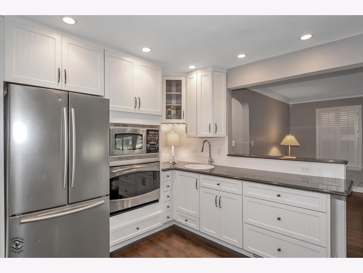
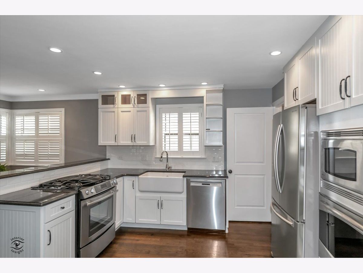
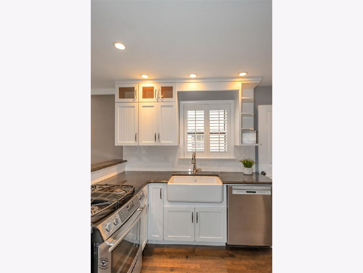
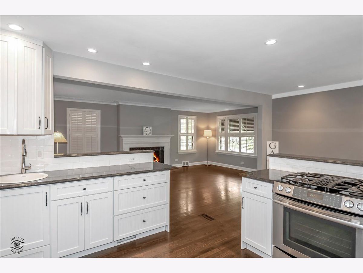
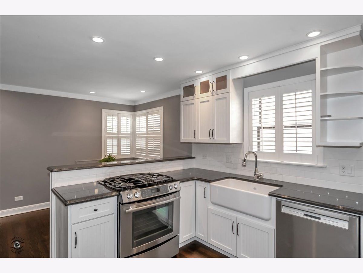
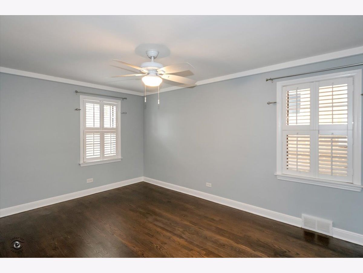
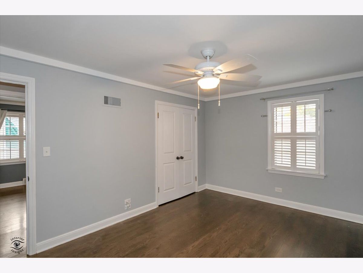
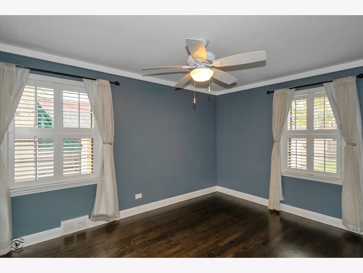
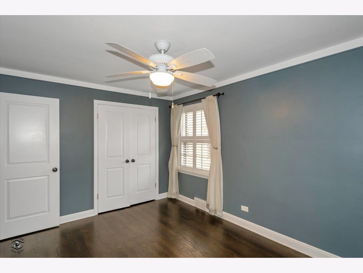
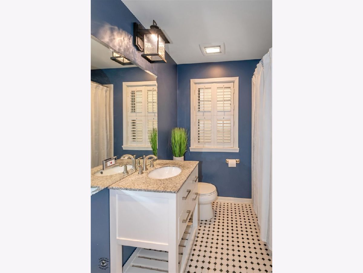
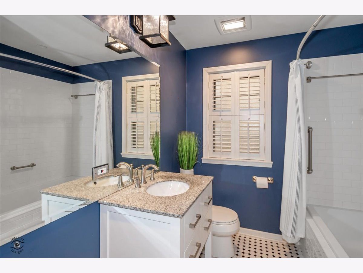
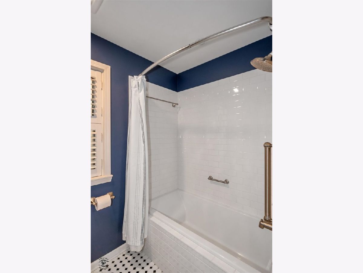
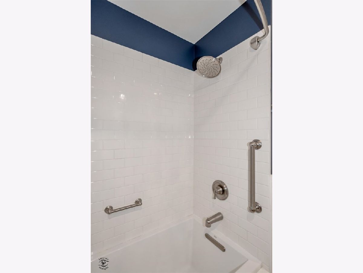
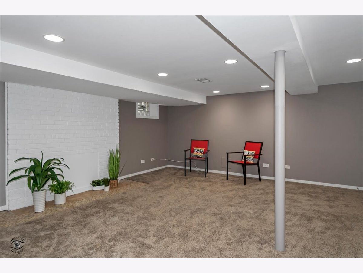
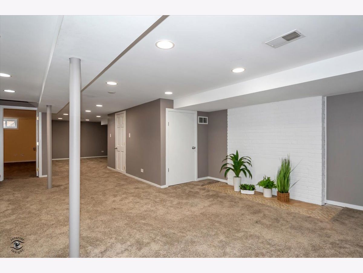
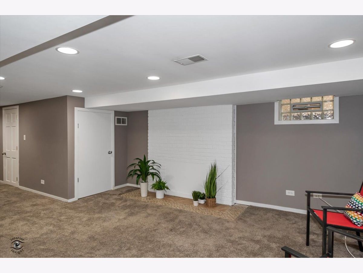
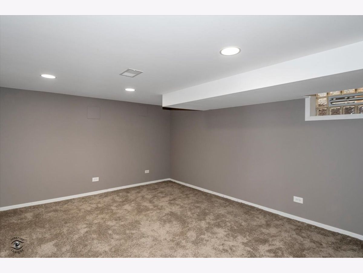
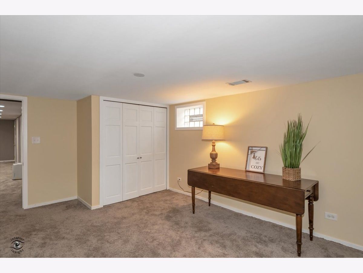
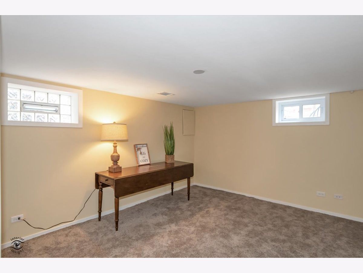
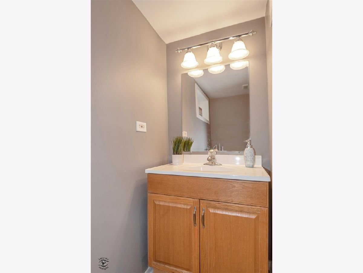
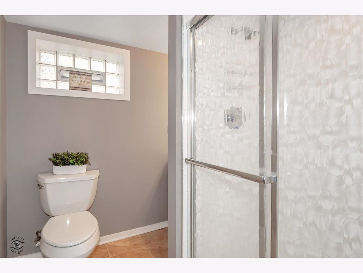
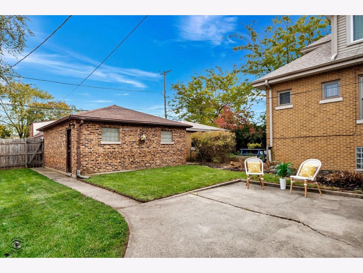
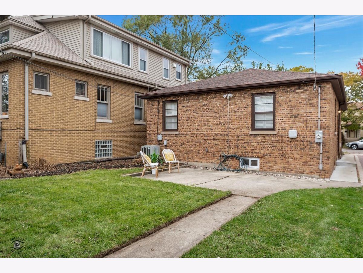
Room Specifics
Total Bedrooms: 3
Bedrooms Above Ground: 2
Bedrooms Below Ground: 1
Dimensions: —
Floor Type: Hardwood
Dimensions: —
Floor Type: Carpet
Full Bathrooms: 2
Bathroom Amenities: —
Bathroom in Basement: 1
Rooms: Utility Room-Lower Level
Basement Description: Finished
Other Specifics
| 2 | |
| Concrete Perimeter | |
| — | |
| Patio | |
| — | |
| 30X124 | |
| — | |
| None | |
| Hardwood Floors, First Floor Bedroom, First Floor Full Bath | |
| Range, Microwave, Dishwasher, Refrigerator, Washer, Dryer, Disposal, Stainless Steel Appliance(s) | |
| Not in DB | |
| Park, Tennis Court(s), Curbs, Sidewalks, Street Lights, Street Paved | |
| — | |
| — | |
| Wood Burning, Decorative |
Tax History
| Year | Property Taxes |
|---|---|
| 2013 | $4,123 |
| 2022 | $5,723 |
| 2025 | $4,951 |
Contact Agent
Nearby Similar Homes
Nearby Sold Comparables
Contact Agent
Listing Provided By
Berkshire Hathaway HomeServices Chicago

