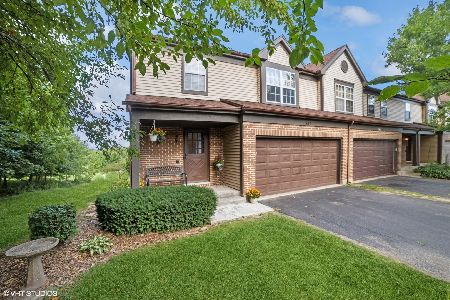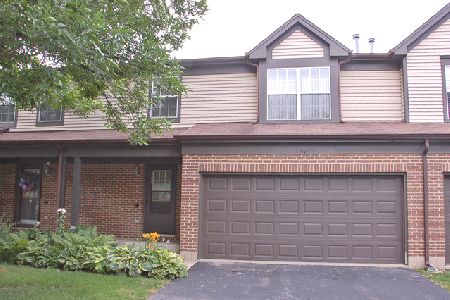947 Old Oak Circle, Algonquin, Illinois 60102
$185,000
|
Sold
|
|
| Status: | Closed |
| Sqft: | 1,928 |
| Cost/Sqft: | $96 |
| Beds: | 2 |
| Baths: | 3 |
| Year Built: | 1989 |
| Property Taxes: | $4,791 |
| Days On Market: | 2034 |
| Lot Size: | 0,00 |
Description
PEACEFUL TOWNHOME END UNIT TUCKED AWAY IN OLD OAK TERRACE! 2 Bedrooms, 2.5 Bath, 2 car garage, Fireplace, Deck off main level living room, New Granite counter tops in kitchen, New Flooring throughout, New and Updated Vanities and Freshly Painted in a neutral color. LOWER LEVEL is a great space for a Movie Night/Game Room with Built in Shelving, a Walk Out to a Patio and a DESIGNATED OFFICE SPACE/GUEST ROOM with French doors. BATHROOM ON ALL LEVELS, CLOSE TO DOWNTOWN ALGONQUIN RESTAURANTS AND PERFECT FOR COMMUTERS!! MAKE AN APPOINTMENT TODAY!!
Property Specifics
| Condos/Townhomes | |
| 3 | |
| — | |
| 1989 | |
| Full,Walkout | |
| — | |
| No | |
| — |
| Mc Henry | |
| Old Oak Terrace | |
| 195 / Monthly | |
| Insurance,Lawn Care,Snow Removal,None | |
| Public | |
| Public Sewer | |
| 10768443 | |
| 1934280020 |
Nearby Schools
| NAME: | DISTRICT: | DISTANCE: | |
|---|---|---|---|
|
Grade School
Eastview Elementary School |
300 | — | |
|
Middle School
Algonquin Middle School |
300 | Not in DB | |
|
High School
Dundee-crown High School |
300 | Not in DB | |
Property History
| DATE: | EVENT: | PRICE: | SOURCE: |
|---|---|---|---|
| 25 Oct, 2019 | Sold | $164,000 | MRED MLS |
| 25 Sep, 2019 | Under contract | $161,500 | MRED MLS |
| 21 Sep, 2019 | Listed for sale | $161,500 | MRED MLS |
| 16 Oct, 2020 | Sold | $185,000 | MRED MLS |
| 6 Sep, 2020 | Under contract | $185,000 | MRED MLS |
| — | Last price change | $189,900 | MRED MLS |
| 2 Jul, 2020 | Listed for sale | $189,900 | MRED MLS |
| 13 Sep, 2023 | Sold | $267,000 | MRED MLS |
| 17 Aug, 2023 | Under contract | $250,000 | MRED MLS |
| 15 Aug, 2023 | Listed for sale | $250,000 | MRED MLS |
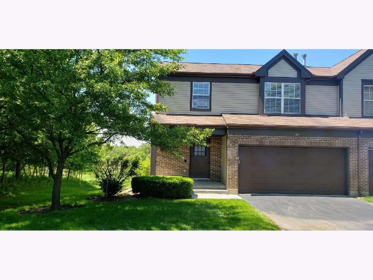
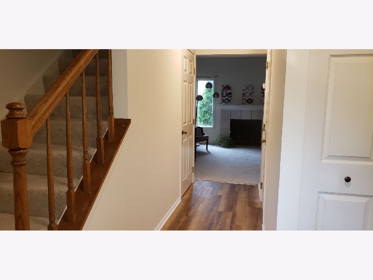
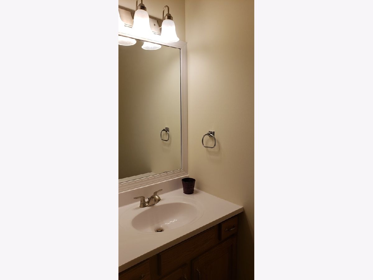
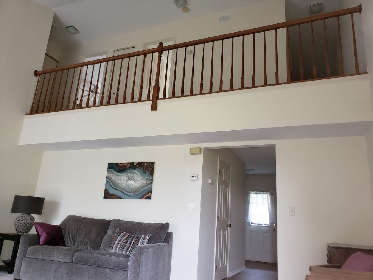
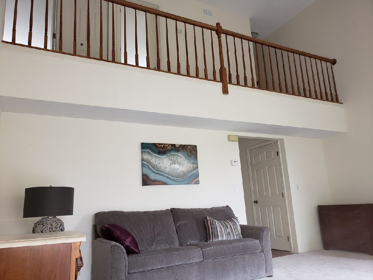
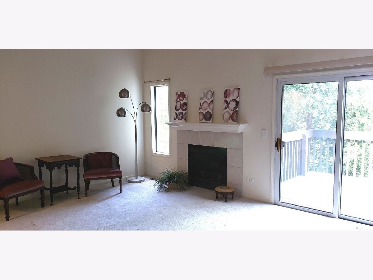
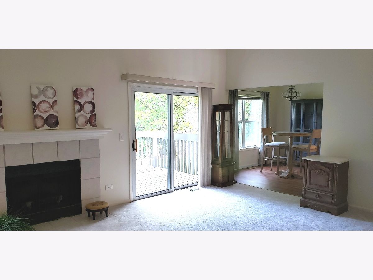
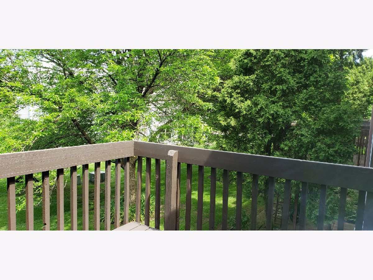
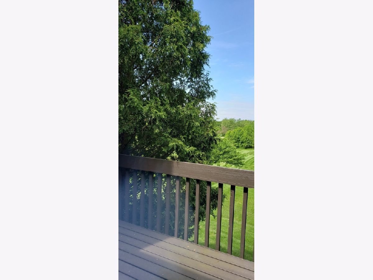
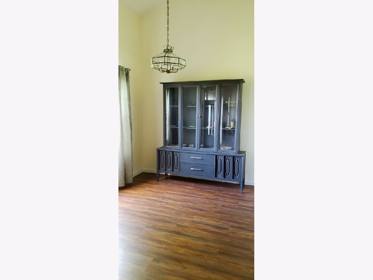
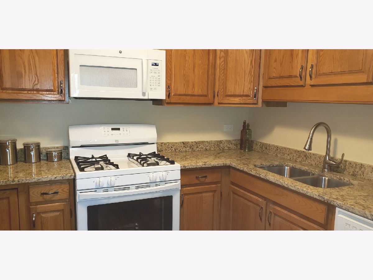
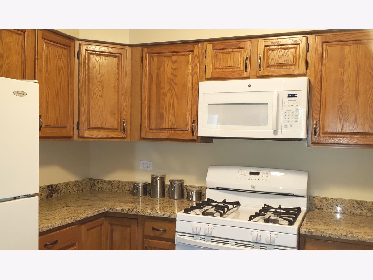
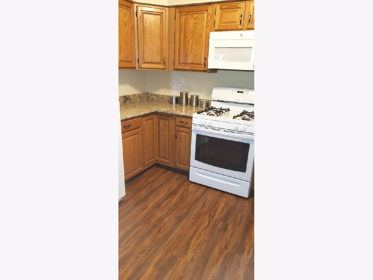
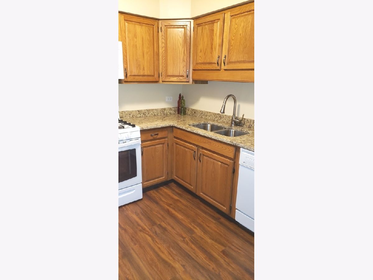
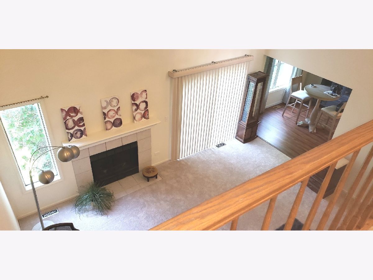
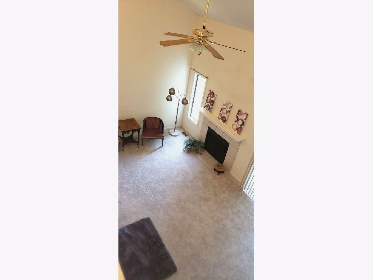
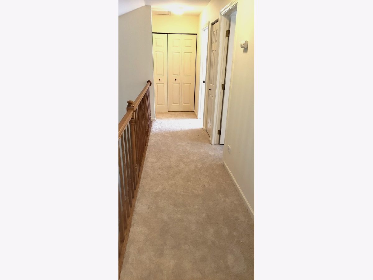
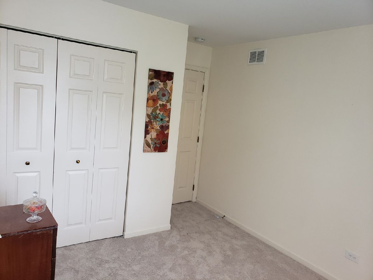
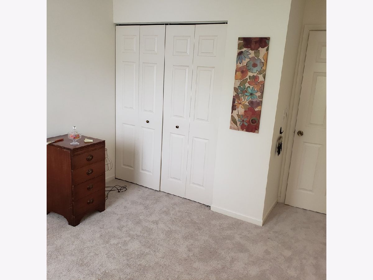
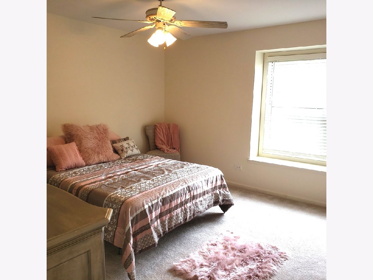
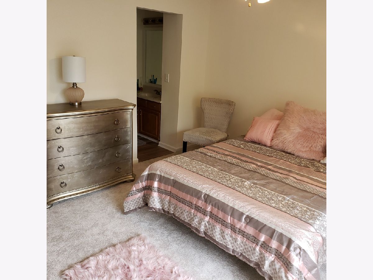
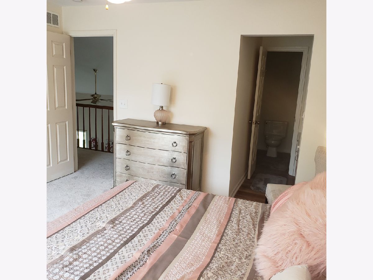
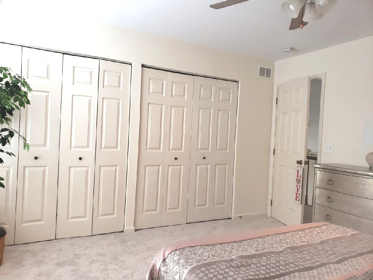
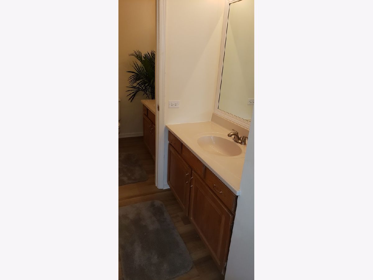
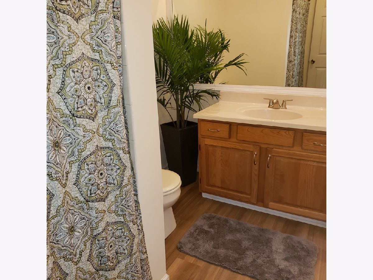
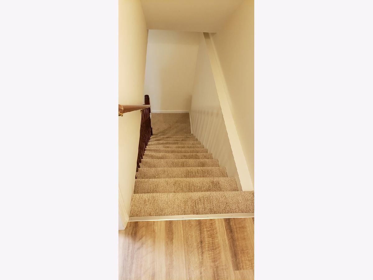
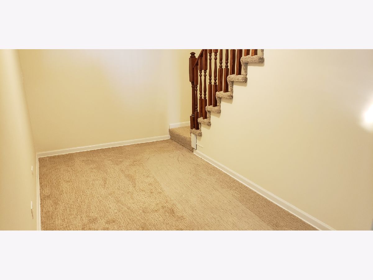
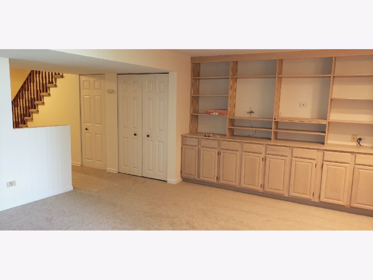
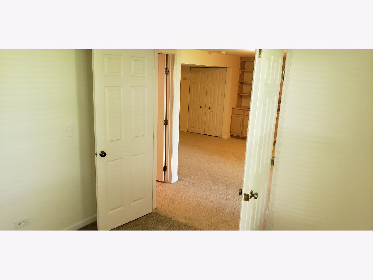
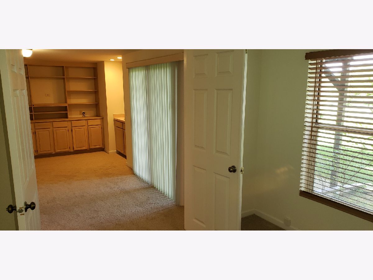
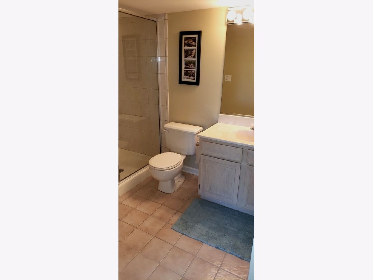
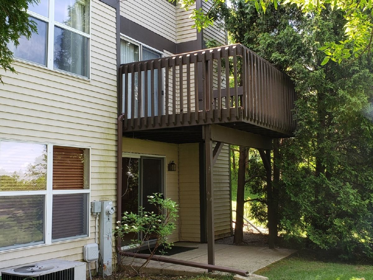
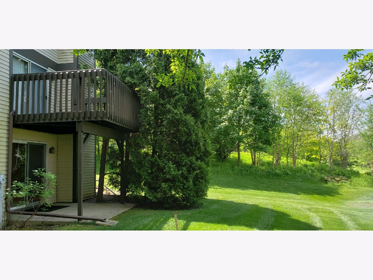
Room Specifics
Total Bedrooms: 2
Bedrooms Above Ground: 2
Bedrooms Below Ground: 0
Dimensions: —
Floor Type: Carpet
Full Bathrooms: 3
Bathroom Amenities: —
Bathroom in Basement: 1
Rooms: Office
Basement Description: Finished,Exterior Access
Other Specifics
| 2 | |
| Concrete Perimeter | |
| Asphalt | |
| Deck, Patio, Storms/Screens, End Unit | |
| — | |
| 30 X 60 | |
| — | |
| Full | |
| Vaulted/Cathedral Ceilings, Second Floor Laundry, Built-in Features | |
| Range, Microwave, Dishwasher, Refrigerator, Washer, Dryer | |
| Not in DB | |
| — | |
| — | |
| — | |
| Wood Burning |
Tax History
| Year | Property Taxes |
|---|---|
| 2019 | $4,251 |
| 2020 | $4,791 |
| 2023 | $4,688 |
Contact Agent
Nearby Sold Comparables
Contact Agent
Listing Provided By
RE/MAX Plaza


