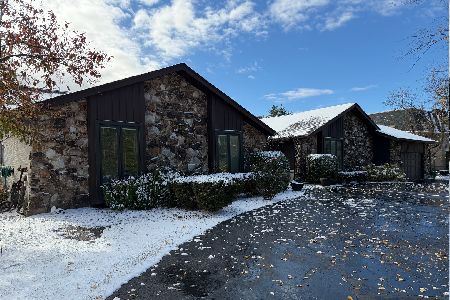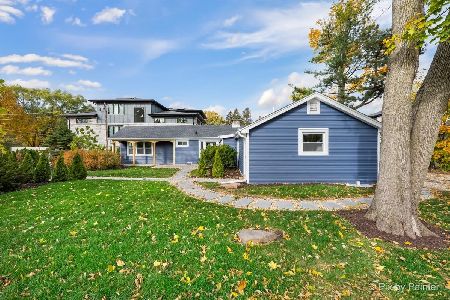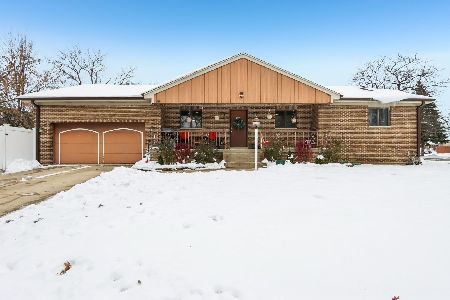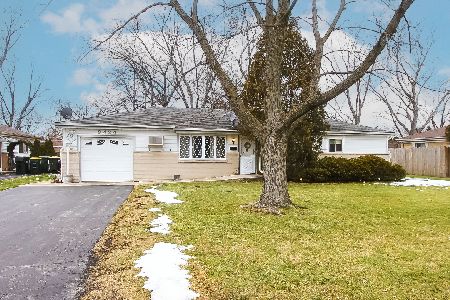9432 Margail Avenue, Des Plaines, Illinois 60016
$265,000
|
Sold
|
|
| Status: | Closed |
| Sqft: | 1,524 |
| Cost/Sqft: | $164 |
| Beds: | 3 |
| Baths: | 2 |
| Year Built: | 1958 |
| Property Taxes: | $0 |
| Days On Market: | 2653 |
| Lot Size: | 0,23 |
Description
Residence in quiet area of single family homes. Long-time owners have done many improvements throughout the years to include new windows (12 years ago), three-season room addition, family room addition, whirlpool tub in bath, copper piping throughout, room (6-7 years ago), new washer and dryer this year. Family room features wood burning fireplace. Basement has been sealed and is dry (2 sump pumps), featuring large recreation room, plus lots of storage, a work room and laundry. Work bench and dry bar are included. Attractively landscaped front and back yards. This home has been well maintained, but could use some updating. Additional fenced parking next to home. PROPERTY BEING SOLD "AS IS."
Property Specifics
| Single Family | |
| — | |
| Ranch | |
| 1958 | |
| Full | |
| — | |
| No | |
| 0.23 |
| Cook | |
| Hillary Lane | |
| 0 / Not Applicable | |
| None | |
| Lake Michigan | |
| Public Sewer | |
| 10111874 | |
| 09151050160000 |
Property History
| DATE: | EVENT: | PRICE: | SOURCE: |
|---|---|---|---|
| 19 Dec, 2018 | Sold | $265,000 | MRED MLS |
| 18 Oct, 2018 | Under contract | $250,000 | MRED MLS |
| 12 Oct, 2018 | Listed for sale | $250,000 | MRED MLS |
Room Specifics
Total Bedrooms: 3
Bedrooms Above Ground: 3
Bedrooms Below Ground: 0
Dimensions: —
Floor Type: Hardwood
Dimensions: —
Floor Type: Hardwood
Full Bathrooms: 2
Bathroom Amenities: Whirlpool
Bathroom in Basement: 0
Rooms: Utility Room-Lower Level
Basement Description: Partially Finished
Other Specifics
| 1 | |
| Concrete Perimeter | |
| Asphalt | |
| — | |
| — | |
| 78 X 129 | |
| Unfinished | |
| Full | |
| Bar-Dry, Hardwood Floors, Wood Laminate Floors | |
| — | |
| Not in DB | |
| Sidewalks, Street Lights, Street Paved | |
| — | |
| — | |
| Wood Burning |
Tax History
| Year | Property Taxes |
|---|
Contact Agent
Nearby Similar Homes
Nearby Sold Comparables
Contact Agent
Listing Provided By
Keller Williams Rlty Partners







