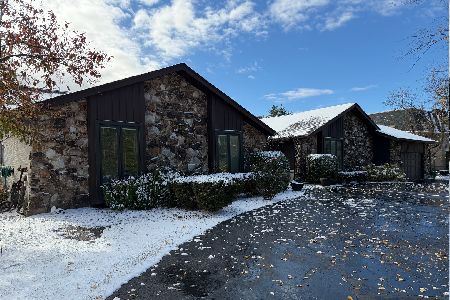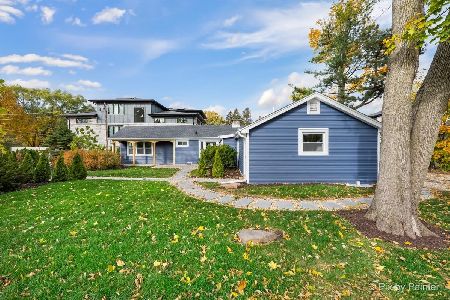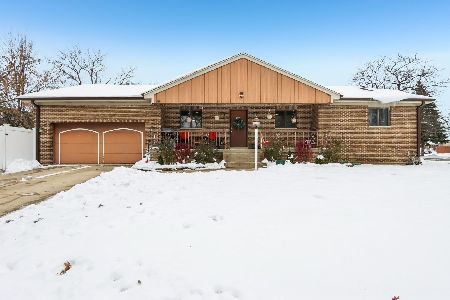9440 Margail Avenue, Des Plaines, Illinois 60016
$289,000
|
Sold
|
|
| Status: | Closed |
| Sqft: | 1,676 |
| Cost/Sqft: | $176 |
| Beds: | 4 |
| Baths: | 2 |
| Year Built: | 1958 |
| Property Taxes: | $5,560 |
| Days On Market: | 2368 |
| Lot Size: | 0,23 |
Description
Welcome home to this newly renovated 4 Bed, 2 Bath ranch home nestled on quiet street. Upon entry, you will be greeted by a generously sized neutral painted open floorplan w/all new hardwood flooring throughout less the Sunroom (Laminate). Large living room with recessed lighting. Brand new kitchen with all new SS appliances, granite countertops, backsplash, & white soft-close cabinetry. Bonus large sized sunroom right off the dining room area. Four nice sized bedrooms w/hardwood flooring & ample closet space, including master bath w/stand-up shower. Good sized shared bathroom w/double sink off main hallway w/shower tub. Large sized backyard w/mature trees for entertaining w/2-car garage, one of the few homes that has a 2-car garage on the street!! Close to shopping, restaurants, I-294, & blocks away from the Dee Park Recreation Center. Schedule to see this home today, it won't disappoint!
Property Specifics
| Single Family | |
| — | |
| Ranch | |
| 1958 | |
| None | |
| — | |
| No | |
| 0.23 |
| Cook | |
| — | |
| — / Not Applicable | |
| None | |
| Lake Michigan | |
| Public Sewer | |
| 10462817 | |
| 09151050140000 |
Nearby Schools
| NAME: | DISTRICT: | DISTANCE: | |
|---|---|---|---|
|
Grade School
Mark Twain Elementary School |
63 | — | |
|
Middle School
Gemini Junior High School |
63 | Not in DB | |
|
High School
Maine East High School |
207 | Not in DB | |
Property History
| DATE: | EVENT: | PRICE: | SOURCE: |
|---|---|---|---|
| 4 Oct, 2019 | Sold | $289,000 | MRED MLS |
| 29 Aug, 2019 | Under contract | $295,000 | MRED MLS |
| — | Last price change | $300,000 | MRED MLS |
| 24 Jul, 2019 | Listed for sale | $300,000 | MRED MLS |
Room Specifics
Total Bedrooms: 4
Bedrooms Above Ground: 4
Bedrooms Below Ground: 0
Dimensions: —
Floor Type: Hardwood
Dimensions: —
Floor Type: Hardwood
Dimensions: —
Floor Type: Hardwood
Full Bathrooms: 2
Bathroom Amenities: Double Sink
Bathroom in Basement: —
Rooms: Heated Sun Room
Basement Description: None
Other Specifics
| 2 | |
| Concrete Perimeter | |
| Concrete | |
| Storms/Screens | |
| — | |
| 75 X 129 | |
| — | |
| Full | |
| Hardwood Floors | |
| Range, Microwave, Dishwasher, Refrigerator, Washer, Dryer, Stainless Steel Appliance(s) | |
| Not in DB | |
| Sidewalks, Street Lights, Street Paved | |
| — | |
| — | |
| — |
Tax History
| Year | Property Taxes |
|---|---|
| 2019 | $5,560 |
Contact Agent
Nearby Similar Homes
Nearby Sold Comparables
Contact Agent
Listing Provided By
Homesmart Connect LLC






