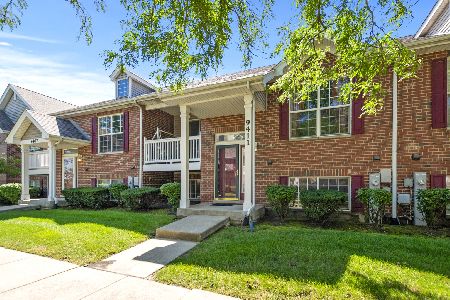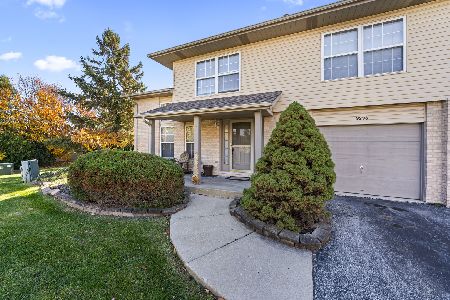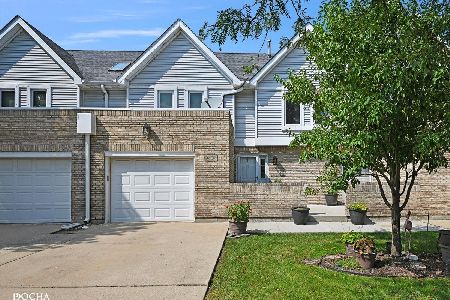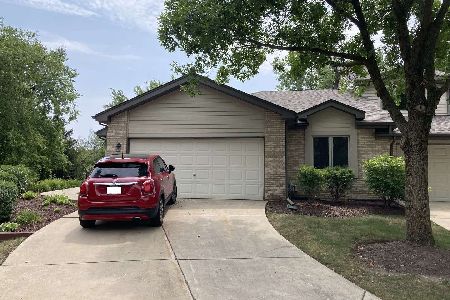9433 Debbie Lane, Orland Park, Illinois 60467
$210,000
|
Sold
|
|
| Status: | Closed |
| Sqft: | 1,578 |
| Cost/Sqft: | $139 |
| Beds: | 2 |
| Baths: | 3 |
| Year Built: | 1998 |
| Property Taxes: | $3,665 |
| Days On Market: | 4707 |
| Lot Size: | 0,00 |
Description
2 Bedroom,3 Bath Ranch w/Full Finished Walk-out Basement. End Unit, wooded view. Welcoming entrance open to large living room w/ cathedral ceiling. Formal dining rm. w/sliding door over looking deck & open private wooded area. Light & airy eat in kitchen. Large master bedroom w/private bath& walk in closet. Walkout basement with full bath, patio, xtra windows and light. Convenient location,great condition & price!
Property Specifics
| Condos/Townhomes | |
| 1 | |
| — | |
| 1998 | |
| Full | |
| RANCH | |
| No | |
| — |
| Cook | |
| Shenandoah Townhomes | |
| 190 / Monthly | |
| Insurance,Exterior Maintenance,Lawn Care,Snow Removal | |
| Lake Michigan | |
| Public Sewer | |
| 08254970 | |
| 27223080170000 |
Property History
| DATE: | EVENT: | PRICE: | SOURCE: |
|---|---|---|---|
| 1 Jul, 2013 | Sold | $210,000 | MRED MLS |
| 23 May, 2013 | Under contract | $220,000 | MRED MLS |
| — | Last price change | $225,000 | MRED MLS |
| 22 Jan, 2013 | Listed for sale | $230,000 | MRED MLS |
Room Specifics
Total Bedrooms: 2
Bedrooms Above Ground: 2
Bedrooms Below Ground: 0
Dimensions: —
Floor Type: Carpet
Full Bathrooms: 3
Bathroom Amenities: —
Bathroom in Basement: 1
Rooms: Foyer,Recreation Room
Basement Description: Finished,Exterior Access
Other Specifics
| 2 | |
| Concrete Perimeter | |
| Concrete | |
| Deck, Patio, Storms/Screens, End Unit | |
| Common Grounds,Landscaped,Wooded,Rear of Lot | |
| COMMON AREA | |
| — | |
| Full | |
| Vaulted/Cathedral Ceilings, First Floor Bedroom, First Floor Full Bath, Laundry Hook-Up in Unit | |
| Range, Microwave, Dishwasher, Refrigerator, Washer, Dryer | |
| Not in DB | |
| — | |
| — | |
| — | |
| — |
Tax History
| Year | Property Taxes |
|---|---|
| 2013 | $3,665 |
Contact Agent
Nearby Similar Homes
Nearby Sold Comparables
Contact Agent
Listing Provided By
Baird & Warner







