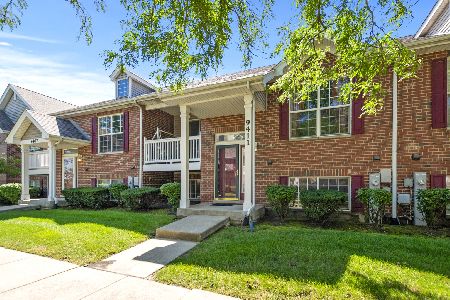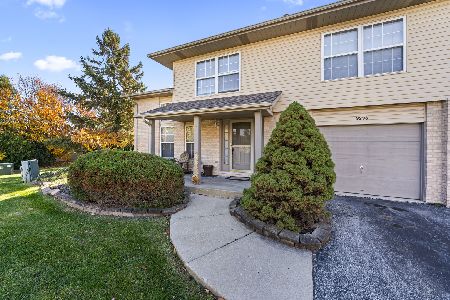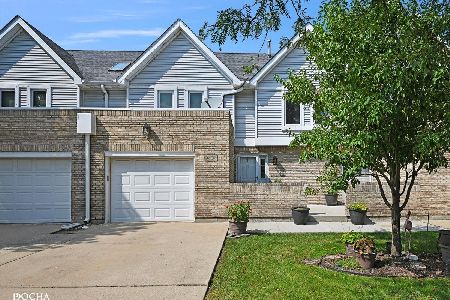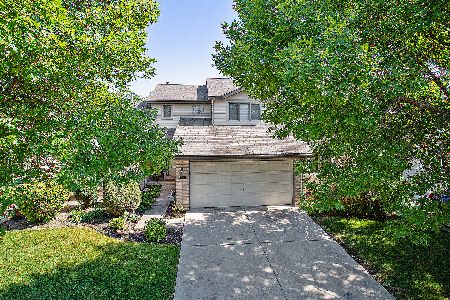9441 Debbie Lane, Orland Park, Illinois 60467
$270,000
|
Sold
|
|
| Status: | Closed |
| Sqft: | 1,600 |
| Cost/Sqft: | $187 |
| Beds: | 3 |
| Baths: | 3 |
| Year Built: | 1997 |
| Property Taxes: | $3,405 |
| Days On Market: | 6157 |
| Lot Size: | 0,00 |
Description
Gorgeous ranch townhouse w/full, finished, walk-out bsmnt overlooking open area. Main floor has open floor plan, cathedral ceil, eat in kit + formal DR. Mstr bdrm has walk in & full private bth. Fin bsmt has berber crpt, bdrm, full bth, wet bar, rec rm and storage. Amenities include oak trim, doors, vanities and cabinets, ceramic bths, freshly painted interior, new wtr htr. Immediate possession. Shows beautifully.
Property Specifics
| Condos/Townhomes | |
| — | |
| — | |
| 1997 | |
| Full,Walkout | |
| RANCH | |
| Yes | |
| — |
| Cook | |
| Shenandoah Townhomes | |
| 175 / — | |
| Insurance,Exterior Maintenance,Lawn Care,Snow Removal | |
| Lake Michigan | |
| Public Sewer | |
| 07125665 | |
| 27223080180000 |
Property History
| DATE: | EVENT: | PRICE: | SOURCE: |
|---|---|---|---|
| 19 May, 2009 | Sold | $270,000 | MRED MLS |
| 3 Apr, 2009 | Under contract | $299,000 | MRED MLS |
| 1 Feb, 2009 | Listed for sale | $299,000 | MRED MLS |
Room Specifics
Total Bedrooms: 3
Bedrooms Above Ground: 3
Bedrooms Below Ground: 0
Dimensions: —
Floor Type: Carpet
Dimensions: —
Floor Type: Carpet
Full Bathrooms: 3
Bathroom Amenities: —
Bathroom in Basement: 1
Rooms: Den,Foyer,Gallery,Recreation Room,Utility Room-1st Floor
Basement Description: —
Other Specifics
| 2 | |
| Concrete Perimeter | |
| Concrete | |
| Patio, End Unit | |
| Common Grounds,Landscaped,Water View,Wooded | |
| 40X58 | |
| — | |
| Full | |
| Vaulted/Cathedral Ceilings, First Floor Bedroom, Laundry Hook-Up in Unit | |
| Range, Microwave, Dishwasher, Refrigerator | |
| Not in DB | |
| — | |
| — | |
| — | |
| — |
Tax History
| Year | Property Taxes |
|---|---|
| 2009 | $3,405 |
Contact Agent
Nearby Similar Homes
Nearby Sold Comparables
Contact Agent
Listing Provided By
Coldwell Banker The Real Estate Group







