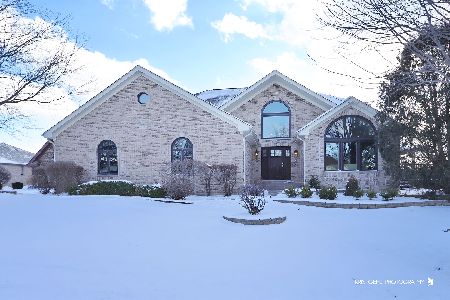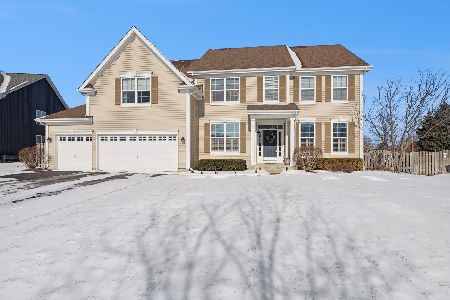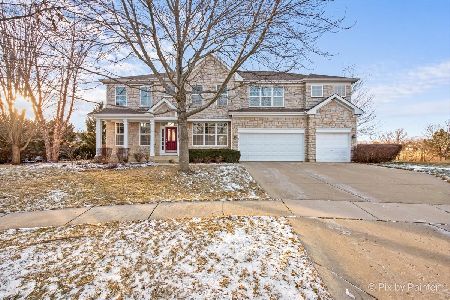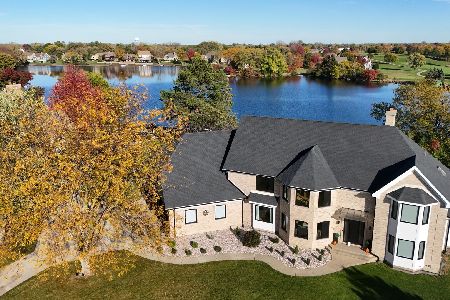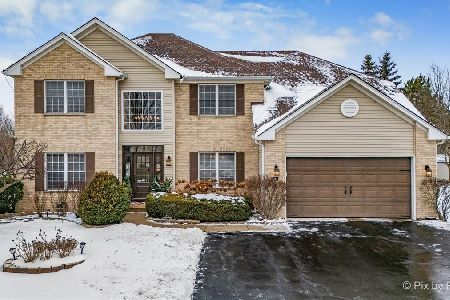9465 Nicklaus Lane, Crystal Lake, Illinois 60014
$332,111
|
Sold
|
|
| Status: | Closed |
| Sqft: | 3,205 |
| Cost/Sqft: | $112 |
| Beds: | 4 |
| Baths: | 5 |
| Year Built: | 1999 |
| Property Taxes: | $10,047 |
| Days On Market: | 2951 |
| Lot Size: | 0,47 |
Description
STOP THE CAR !!! PRICED TO SELL!!! Custom home overlooks the picturesque Redtail Golf Club with its gorgeous water views. In Turnberry on 1/2 acre premium lot. Lovely paver patio great for entertaining or just relaxing and enjoying the view. Large kitchen w/island and separate eating area with bay window. Family room w/10 ft ceiling & mason fireplace. Gorgeous, newer finished English basement w/billiard area, wet bar, theater room & craft room/possible 5th bedroom. New flooring thru-out, Freshly painted thru-out and New ceiling fans thru-out. Lovely master bedroom suite with sitting room plus extra large master bathroom with a jacuzzi tub and separate shower A LOT OF HOME FOR THE MONEY HERE!*Traditional sale & quick close possible* So much storage and extra closets thru-out this lovely updated home. Concrete driveway with stamped edges. Location,Location,Location. Close to shopping and restaurants. Remodeled thru-out. New Photo's with and without furniture in the rooms. Vision is here
Property Specifics
| Single Family | |
| — | |
| Traditional | |
| 1999 | |
| Full,English | |
| CUSTOM | |
| Yes | |
| 0.47 |
| Mc Henry | |
| Turnberry Estates | |
| 0 / Not Applicable | |
| None | |
| Public | |
| Public Sewer | |
| 09835850 | |
| 1814203014 |
Nearby Schools
| NAME: | DISTRICT: | DISTANCE: | |
|---|---|---|---|
|
Grade School
West Elementary School |
47 | — | |
|
Middle School
Richard F Bernotas Middle School |
47 | Not in DB | |
|
High School
Crystal Lake Central High School |
155 | Not in DB | |
Property History
| DATE: | EVENT: | PRICE: | SOURCE: |
|---|---|---|---|
| 6 Mar, 2018 | Sold | $332,111 | MRED MLS |
| 24 Jan, 2018 | Under contract | $359,933 | MRED MLS |
| 18 Jan, 2018 | Listed for sale | $359,933 | MRED MLS |
Room Specifics
Total Bedrooms: 4
Bedrooms Above Ground: 4
Bedrooms Below Ground: 0
Dimensions: —
Floor Type: Carpet
Dimensions: —
Floor Type: Carpet
Dimensions: —
Floor Type: Carpet
Full Bathrooms: 5
Bathroom Amenities: Whirlpool,Separate Shower,Double Sink
Bathroom in Basement: 1
Rooms: Eating Area,Foyer,Office,Recreation Room,Sitting Room,Tandem Room,Theatre Room
Basement Description: Finished
Other Specifics
| 3 | |
| Concrete Perimeter | |
| Concrete | |
| Brick Paver Patio, Storms/Screens | |
| Golf Course Lot,Landscaped,Pond(s),Water View | |
| 101X202X100X214 | |
| Unfinished | |
| Full | |
| Skylight(s), Bar-Wet, Hardwood Floors, Wood Laminate Floors, First Floor Laundry | |
| Range, Microwave, Dishwasher, Refrigerator, Washer, Dryer, Disposal | |
| Not in DB | |
| Lake, Street Lights, Street Paved | |
| — | |
| — | |
| Attached Fireplace Doors/Screen, Gas Log, Gas Starter |
Tax History
| Year | Property Taxes |
|---|---|
| 2018 | $10,047 |
Contact Agent
Nearby Similar Homes
Nearby Sold Comparables
Contact Agent
Listing Provided By
Berkshire Hathaway HomeServices Starck Real Estate

