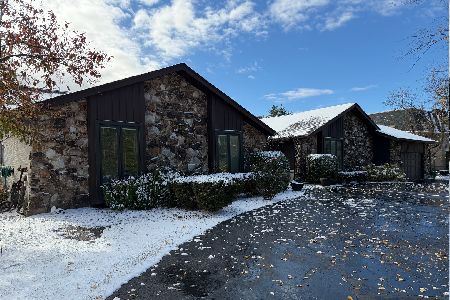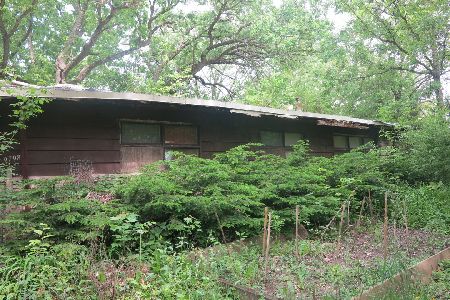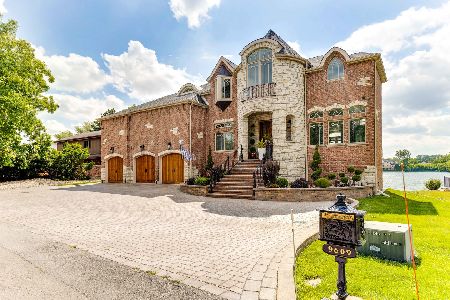9448 Linnea Lane, Des Plaines, Illinois 60016
$380,000
|
Sold
|
|
| Status: | Closed |
| Sqft: | 2,591 |
| Cost/Sqft: | $154 |
| Beds: | 4 |
| Baths: | 2 |
| Year Built: | — |
| Property Taxes: | $10,077 |
| Days On Market: | 3596 |
| Lot Size: | 0,00 |
Description
GREAT FAMILY HOME IN MOVE-IN CONDITION. Spacious 2 story home that features a newer addition that includes 2 large master bedrooms on the 1st and 2nd floors (20x18ea). The home has 9 rooms, 4+ bedrooms and 2 full baths. Beautifully refinished hardwood flooring throughout much of the home. Kitchen has quality appliances, newer granite counters, pull out pantry and newer tile floor. Living room rustic fireplace has a perfect mantel piece. 2nd floor also features a loft/office with built in shelving. Pella windows. Enjoy summer by the pool. The yard is completely fenced. 3 car garage has approx. 1000 sf and one stall has an 11 ft high entrance door to accommodate RV or larger vehicle.
Property Specifics
| Single Family | |
| — | |
| — | |
| — | |
| Full | |
| — | |
| No | |
| — |
| Cook | |
| — | |
| 0 / Not Applicable | |
| None | |
| Lake Michigan,Private Well | |
| Public Sewer | |
| 09164518 | |
| 09103020040000 |
Nearby Schools
| NAME: | DISTRICT: | DISTANCE: | |
|---|---|---|---|
|
Grade School
Apollo Elementary School |
63 | — | |
|
Middle School
Gemini Junior High School |
63 | Not in DB | |
|
High School
Maine East High School |
207 | Not in DB | |
Property History
| DATE: | EVENT: | PRICE: | SOURCE: |
|---|---|---|---|
| 25 May, 2016 | Sold | $380,000 | MRED MLS |
| 1 Apr, 2016 | Under contract | $398,000 | MRED MLS |
| 14 Mar, 2016 | Listed for sale | $398,000 | MRED MLS |
Room Specifics
Total Bedrooms: 4
Bedrooms Above Ground: 4
Bedrooms Below Ground: 0
Dimensions: —
Floor Type: Hardwood
Dimensions: —
Floor Type: Hardwood
Dimensions: —
Floor Type: Hardwood
Full Bathrooms: 2
Bathroom Amenities: —
Bathroom in Basement: 0
Rooms: Bonus Room,Loft
Basement Description: Unfinished
Other Specifics
| 3 | |
| — | |
| Asphalt | |
| Balcony, Porch, Above Ground Pool, Storms/Screens | |
| Fenced Yard | |
| 120X222X121X205 | |
| — | |
| None | |
| Vaulted/Cathedral Ceilings, Skylight(s), Hardwood Floors, First Floor Bedroom, First Floor Full Bath | |
| Range, Microwave, Dishwasher, Refrigerator, Washer, Dryer | |
| Not in DB | |
| Street Lights, Street Paved | |
| — | |
| — | |
| Wood Burning |
Tax History
| Year | Property Taxes |
|---|---|
| 2016 | $10,077 |
Contact Agent
Nearby Sold Comparables
Contact Agent
Listing Provided By
Berkshire Hathaway HomeServices KoenigRubloff






