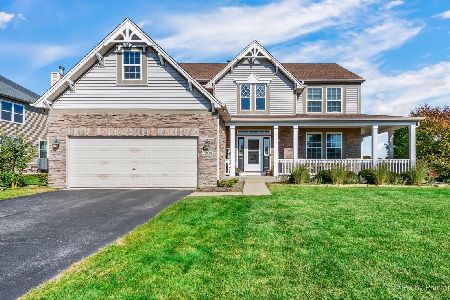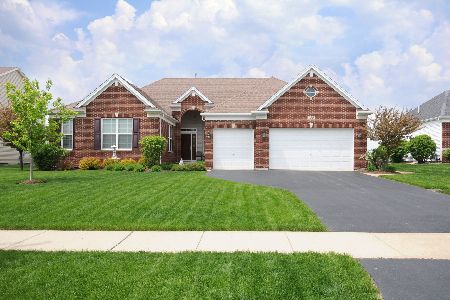945 Bennett Drive, North Aurora, Illinois 60542
$321,000
|
Sold
|
|
| Status: | Closed |
| Sqft: | 2,240 |
| Cost/Sqft: | $146 |
| Beds: | 3 |
| Baths: | 2 |
| Year Built: | 2006 |
| Property Taxes: | $9,747 |
| Days On Market: | 1975 |
| Lot Size: | 0,34 |
Description
This lovely, one owner ranch home has a spectacular view of the pond & wetlands, ideal for those that enjoy bird watching or just prefer some privacy! I particularly love the appeal of a covered front porch! This porch has plenty of space to settle in, watch a summer shower or simply watch the world pass by! The spacious foyer entry has hardwood floors, guest closet, is open to the generously sized formal dining room and offers a peek of the great room just beyond. Most rooms have been freshly painted and the carpets have been professionally cleaned. The dramatic great room features a brick fireplace, currently fitted with gas logs, and is open to the kitchen and breakfast room. The step-saving kitchen includes 42" oak cabinetry with crown molding, all stainless steel appliances, and a pantry closet. From the breakfast room you can go onto the delightful maintenance free deck to view the yard and pond. The split floor plan, with the Master bedroom & luxury bath located on one side of the home and the two guest bedrooms and a full bath on the other side of the home, is ideal for privacy. The spacious Master bedroom has large windows letting in amazing light & offering spectacular views of the pond! The luxurious Master bath has tile flooring, dual sinks, a soaking tub, separate shower, linen closet as well a large walk-in closet. The first floor mud & laundry room is just off the garage and is quite large. Sellers are including the washer & dryer. The full English basement is unfinished but has several large windows making this area light & bright! Due to a hail storm, the roof & siding were replaced in Sept. of 2014! The water heater was replaced in 2019. The SimplySafe Security System will remain but new owners will be responsible for activating the system. All window glass that had broken seals have been replaced, & new expansion tank added to the updated water heater. This home is located in Kaneland 302 school district. Snap this one up before it is gone again! This is a great value for the neighborhood!
Property Specifics
| Single Family | |
| — | |
| Ranch | |
| 2006 | |
| Full,English | |
| MONROE C | |
| Yes | |
| 0.34 |
| Kane | |
| Tanner Trails | |
| 180 / Annual | |
| None | |
| Public | |
| Public Sewer | |
| 10825061 | |
| 1136226017 |
Property History
| DATE: | EVENT: | PRICE: | SOURCE: |
|---|---|---|---|
| 6 Oct, 2020 | Sold | $321,000 | MRED MLS |
| 2 Sep, 2020 | Under contract | $327,500 | MRED MLS |
| 20 Aug, 2020 | Listed for sale | $327,500 | MRED MLS |
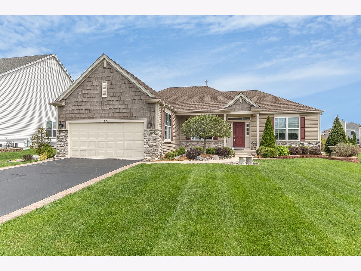
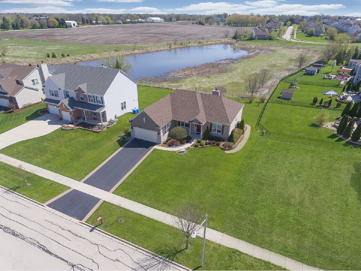
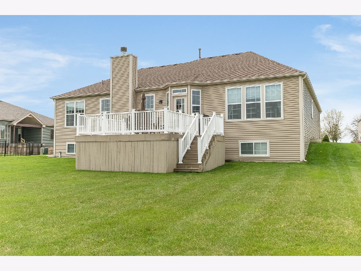
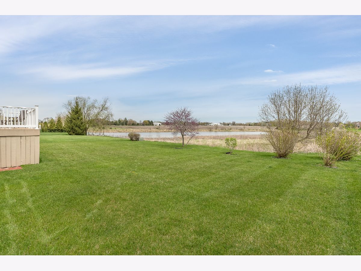
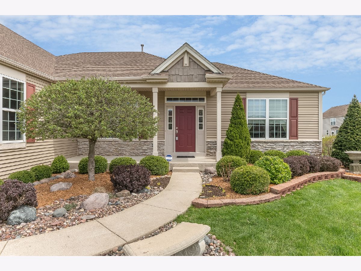
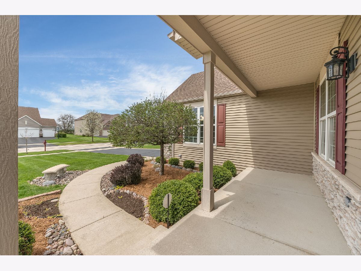
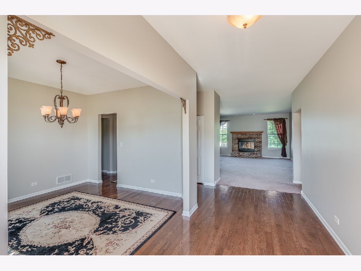
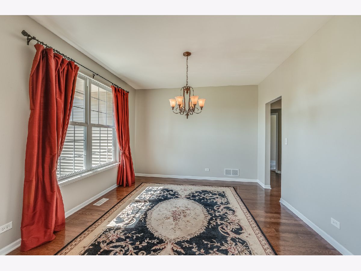
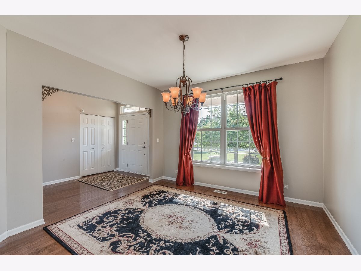
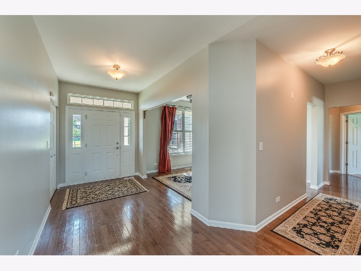
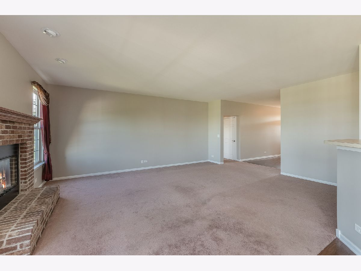
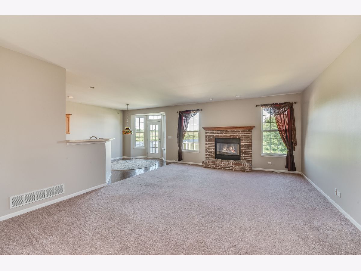
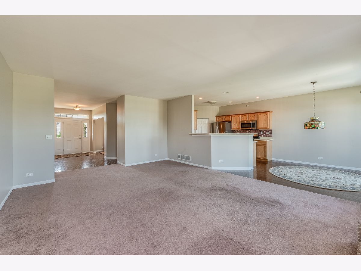
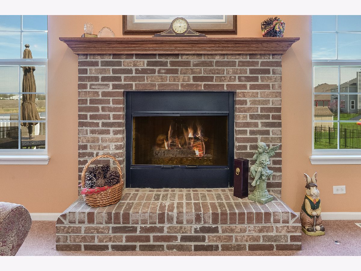
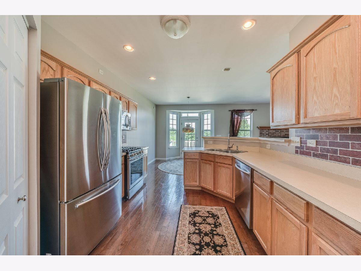
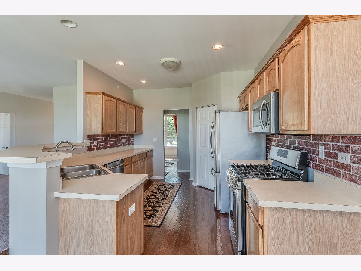
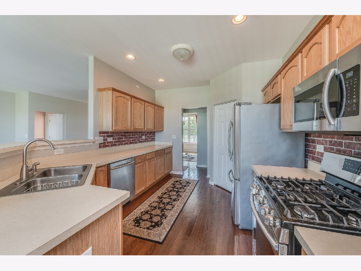
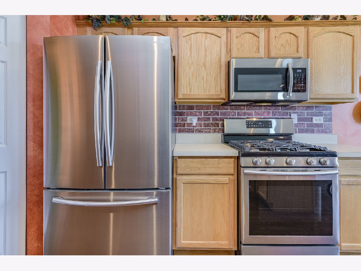
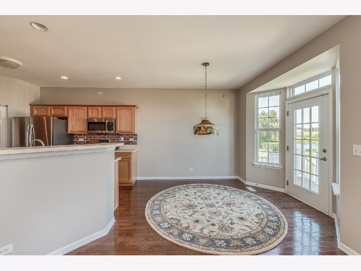
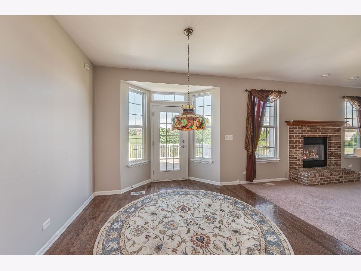
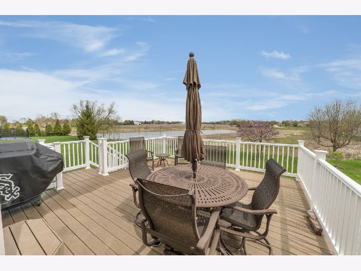
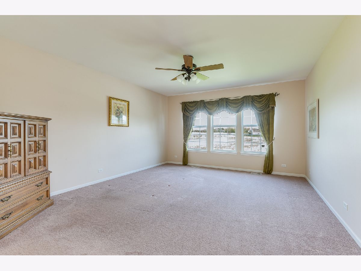
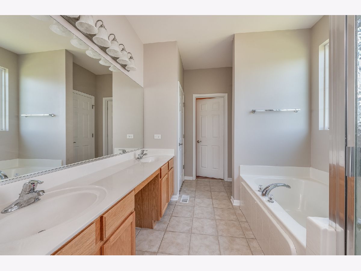
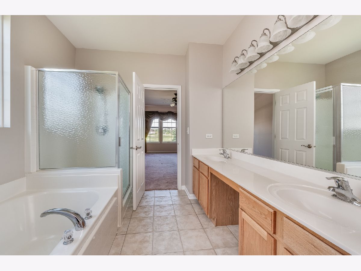
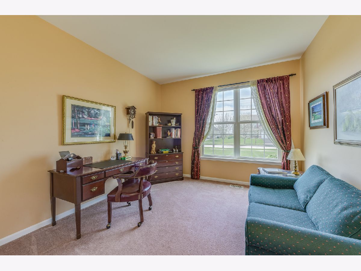
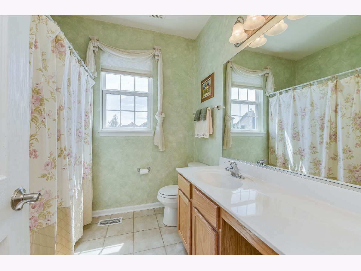
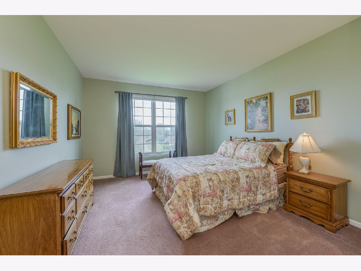
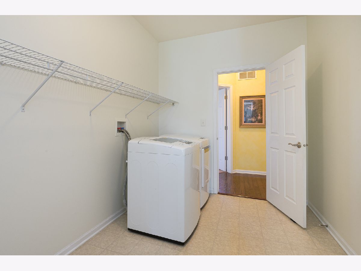
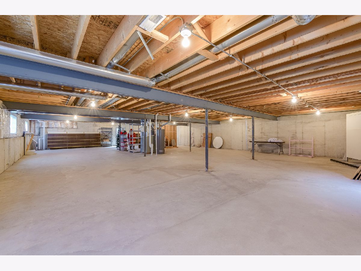
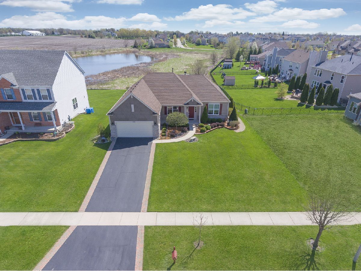
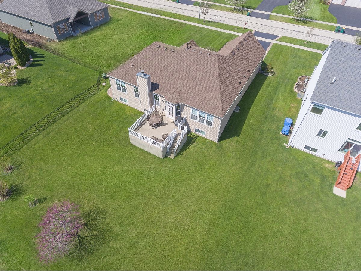
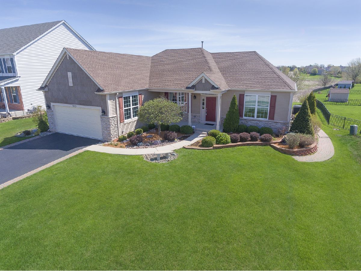
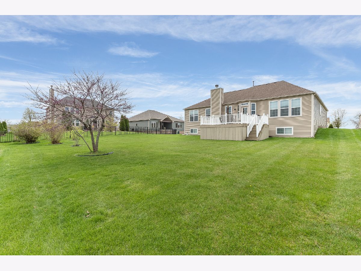
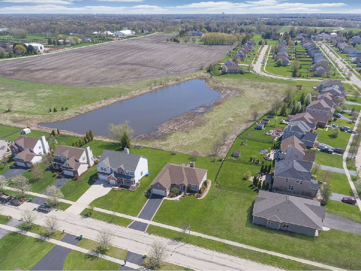
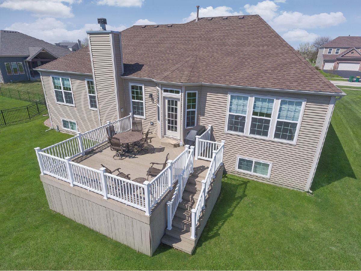
Room Specifics
Total Bedrooms: 3
Bedrooms Above Ground: 3
Bedrooms Below Ground: 0
Dimensions: —
Floor Type: Carpet
Dimensions: —
Floor Type: Carpet
Full Bathrooms: 2
Bathroom Amenities: Separate Shower,Double Sink,Soaking Tub
Bathroom in Basement: 0
Rooms: Foyer
Basement Description: Unfinished,Egress Window
Other Specifics
| 2.5 | |
| Concrete Perimeter | |
| Asphalt | |
| Deck, Porch, Storms/Screens | |
| Wetlands adjacent,Pond(s),Water View,Rear of Lot | |
| 81 X 177.5 X 86 X 177.6 | |
| Unfinished | |
| Full | |
| Hardwood Floors, First Floor Bedroom, First Floor Laundry, First Floor Full Bath, Walk-In Closet(s) | |
| Range, Microwave, Dishwasher, Refrigerator, Washer, Dryer, Disposal | |
| Not in DB | |
| Park, Lake, Sidewalks, Street Lights, Street Paved | |
| — | |
| — | |
| Attached Fireplace Doors/Screen, Gas Log |
Tax History
| Year | Property Taxes |
|---|---|
| 2020 | $9,747 |
Contact Agent
Nearby Similar Homes
Nearby Sold Comparables
Contact Agent
Listing Provided By
Coldwell Banker Real Estate Group



