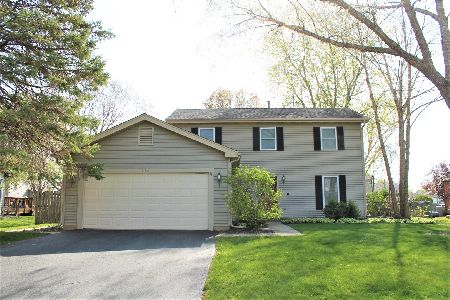945 Thornewood Lane, Algonquin, Illinois 60102
$224,500
|
Sold
|
|
| Status: | Closed |
| Sqft: | 1,796 |
| Cost/Sqft: | $134 |
| Beds: | 3 |
| Baths: | 2 |
| Year Built: | 1985 |
| Property Taxes: | $6,174 |
| Days On Market: | 2547 |
| Lot Size: | 0,23 |
Description
Spacious ranch in desirable Spring Creek Farms ready for new owners! Vaulted ceilings throughout! Living room shows off cozy brick fireplace! Kitchen features an abundance of solid cabinetry, ample counter space, breakfast bar & closet pantry! Newly added family room with sliding glass door gleaming hardwood floors offers tons of extra living space and leads to convenient den! Master suite boasts huge walk in closet plus private bath with custom tile shower! 2 additional bedrooms provides all the space for your family! Basement gives you unlimited opportunities to make it your own! Great location~ off of 62 and near tons of entertainment areas! Don't miss out!
Property Specifics
| Single Family | |
| — | |
| Ranch | |
| 1985 | |
| Full | |
| WILLOW MODIFIED | |
| No | |
| 0.23 |
| Mc Henry | |
| Spring Creek Farms | |
| 0 / Not Applicable | |
| None | |
| Public | |
| Public Sewer | |
| 10265572 | |
| 1935178016 |
Nearby Schools
| NAME: | DISTRICT: | DISTANCE: | |
|---|---|---|---|
|
Grade School
Algonquin Lakes Elementary Schoo |
300 | — | |
|
Middle School
Algonquin Middle School |
300 | Not in DB | |
|
High School
Dundee-crown High School |
300 | Not in DB | |
Property History
| DATE: | EVENT: | PRICE: | SOURCE: |
|---|---|---|---|
| 1 May, 2019 | Sold | $224,500 | MRED MLS |
| 29 Mar, 2019 | Under contract | $239,900 | MRED MLS |
| 6 Feb, 2019 | Listed for sale | $239,900 | MRED MLS |
Room Specifics
Total Bedrooms: 3
Bedrooms Above Ground: 3
Bedrooms Below Ground: 0
Dimensions: —
Floor Type: Carpet
Dimensions: —
Floor Type: Carpet
Full Bathrooms: 2
Bathroom Amenities: —
Bathroom in Basement: 0
Rooms: No additional rooms
Basement Description: Unfinished
Other Specifics
| 2 | |
| Concrete Perimeter | |
| Concrete | |
| Storms/Screens | |
| — | |
| 10,125 SQFT LOT | |
| Unfinished | |
| Full | |
| Vaulted/Cathedral Ceilings, Hardwood Floors, First Floor Bedroom, First Floor Laundry, First Floor Full Bath | |
| Range, Microwave, Dishwasher, Refrigerator, Disposal, Range Hood | |
| Not in DB | |
| Sidewalks, Street Lights, Street Paved | |
| — | |
| — | |
| Attached Fireplace Doors/Screen, Gas Log |
Tax History
| Year | Property Taxes |
|---|---|
| 2019 | $6,174 |
Contact Agent
Nearby Similar Homes
Nearby Sold Comparables
Contact Agent
Listing Provided By
RE/MAX Suburban








