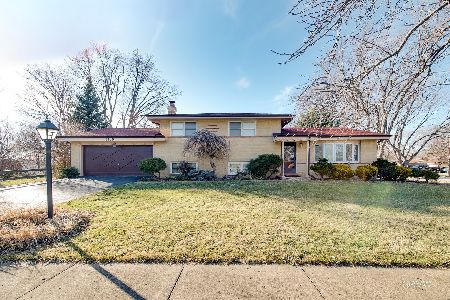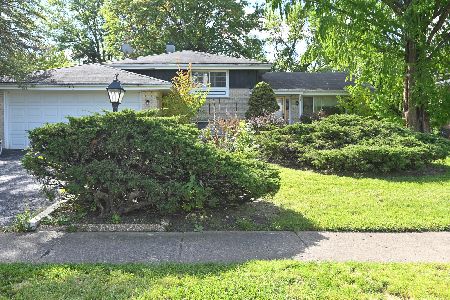946 Holly Way, Palatine, Illinois 60074
$275,000
|
Sold
|
|
| Status: | Closed |
| Sqft: | 1,227 |
| Cost/Sqft: | $236 |
| Beds: | 3 |
| Baths: | 2 |
| Year Built: | 1969 |
| Property Taxes: | $6,260 |
| Days On Market: | 1570 |
| Lot Size: | 0,24 |
Description
Great Split Level House with 2 Car Garage. Fenced yard. Ceramic tile foyer . All Oak floors thru out. Large eat in kitchen Oak stairs leading to 3 spacious bedroom Full bath with ceramic tile and glass block window with vent. 2nd full bath updated ceramic tile wood burning fire place in family room. Large Utility Room connected to the family room Large cozy living room with loads of natural light coming through the windows. The home has a Formal dining room that enters through the living room. It has a 2 car attached garage which connects to the utility room. The bedrooms and 2nd floor foyer includes ceiling fans. The back yard is quite spacious, which has access from the kitchen, garage and the front exterior fenced gate. This home needs a little TLC but has great potential.
Property Specifics
| Single Family | |
| — | |
| — | |
| 1969 | |
| None | |
| — | |
| No | |
| 0.24 |
| Cook | |
| Pinehurst Manor | |
| 0 / Not Applicable | |
| None | |
| Lake Michigan | |
| Public Sewer | |
| 11239099 | |
| 02013140090000 |
Nearby Schools
| NAME: | DISTRICT: | DISTANCE: | |
|---|---|---|---|
|
Grade School
Lincoln Elementary School |
15 | — | |
|
High School
Palatine High School |
211 | Not in DB | |
Property History
| DATE: | EVENT: | PRICE: | SOURCE: |
|---|---|---|---|
| 20 Mar, 2014 | Sold | $234,000 | MRED MLS |
| 16 Feb, 2014 | Under contract | $249,900 | MRED MLS |
| — | Last price change | $259,900 | MRED MLS |
| 20 Jan, 2014 | Listed for sale | $259,900 | MRED MLS |
| 12 Feb, 2016 | Under contract | $0 | MRED MLS |
| 5 Feb, 2016 | Listed for sale | $0 | MRED MLS |
| 5 Jun, 2017 | Under contract | $0 | MRED MLS |
| 31 May, 2017 | Listed for sale | $0 | MRED MLS |
| 22 Dec, 2021 | Sold | $275,000 | MRED MLS |
| 30 Nov, 2021 | Under contract | $289,000 | MRED MLS |
| — | Last price change | $299,000 | MRED MLS |
| 6 Oct, 2021 | Listed for sale | $299,000 | MRED MLS |
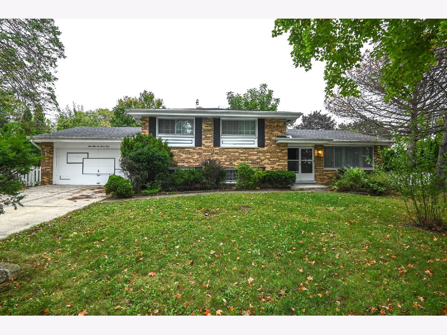
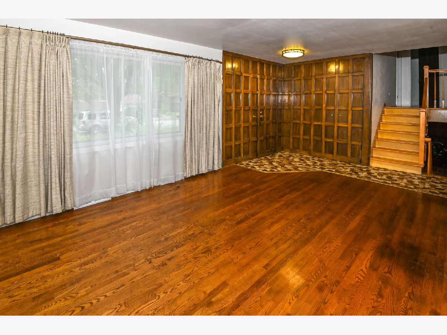
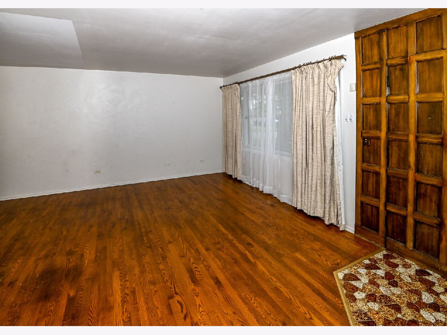
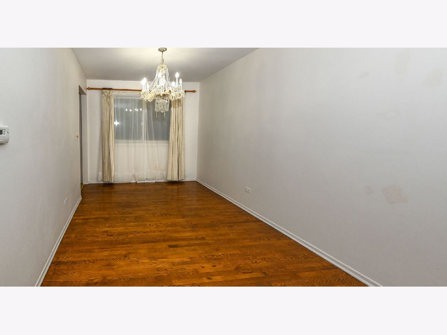
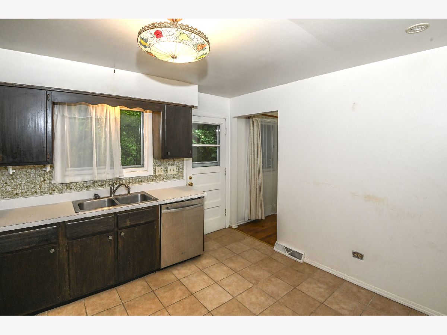
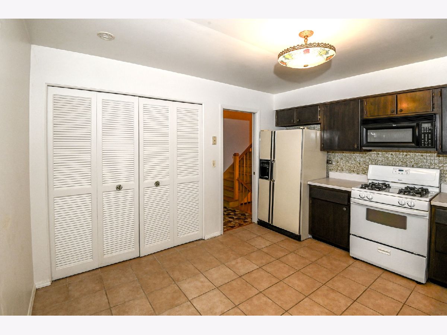
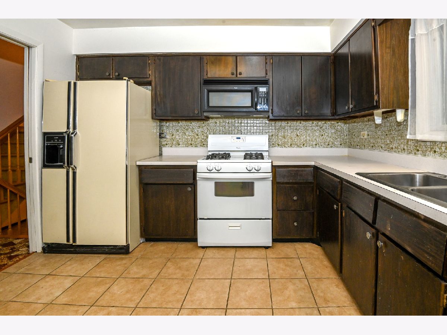
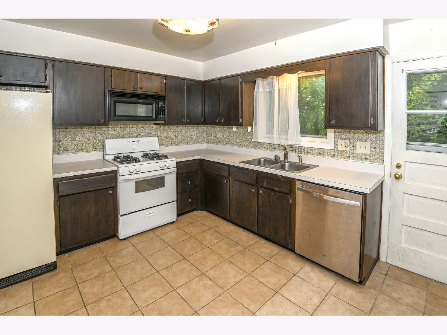
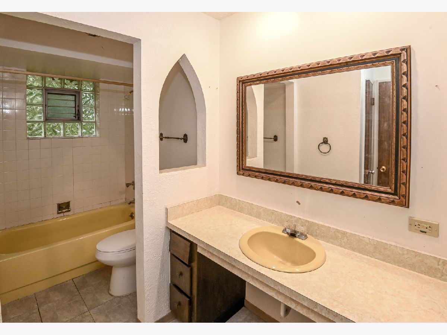
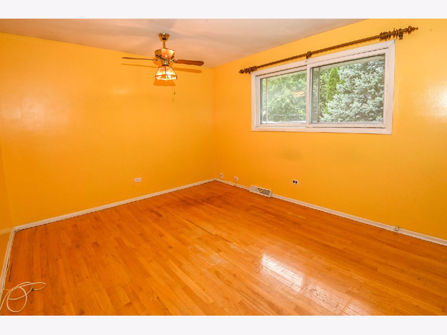
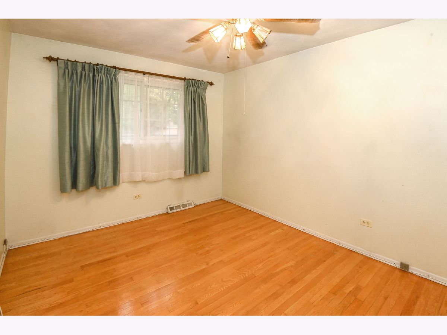
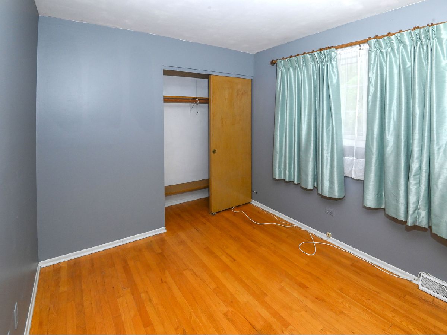
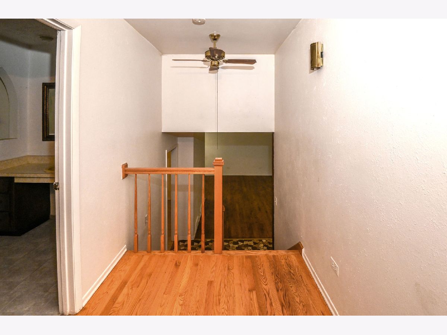
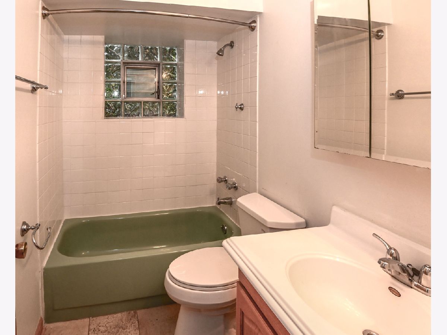
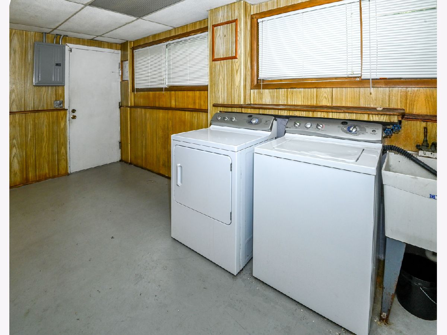
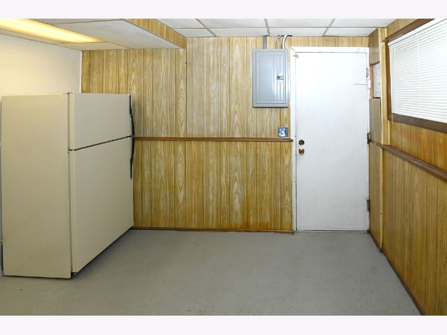
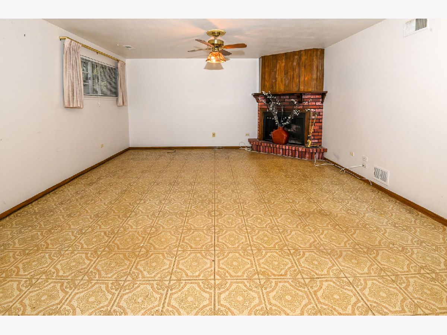
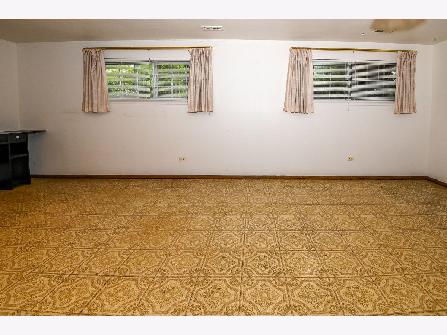
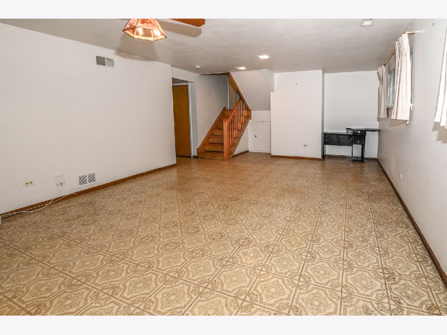
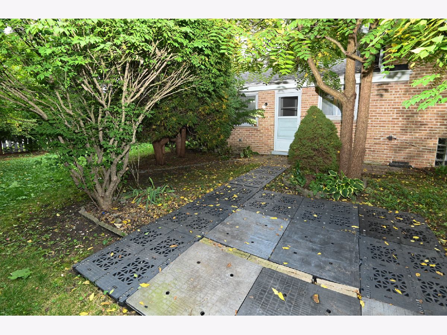
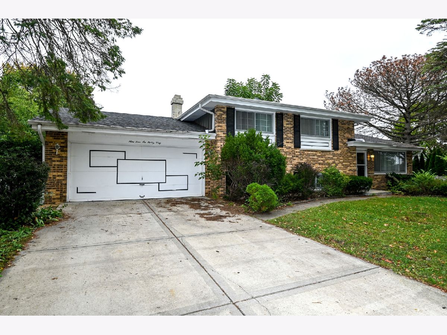
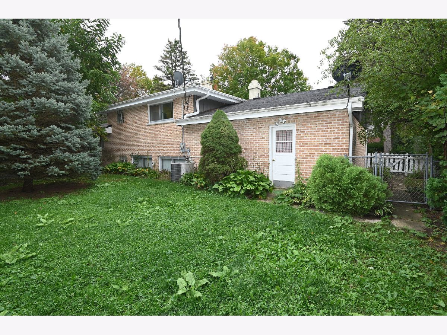
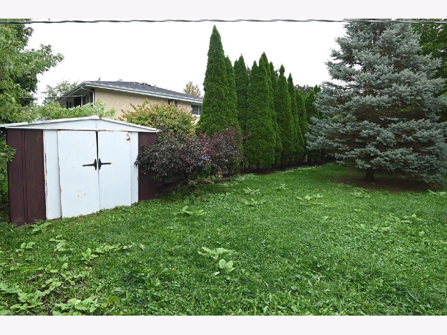
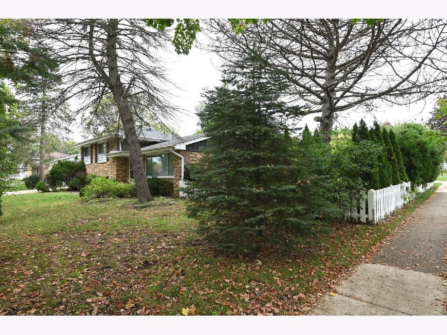
Room Specifics
Total Bedrooms: 3
Bedrooms Above Ground: 3
Bedrooms Below Ground: 0
Dimensions: —
Floor Type: Hardwood
Dimensions: —
Floor Type: Hardwood
Full Bathrooms: 2
Bathroom Amenities: —
Bathroom in Basement: 0
Rooms: No additional rooms
Basement Description: Slab,None
Other Specifics
| 2 | |
| Concrete Perimeter | |
| Concrete | |
| — | |
| — | |
| 108X96 | |
| — | |
| — | |
| Hardwood Floors | |
| Range, Dishwasher, Refrigerator, Washer, Dryer | |
| Not in DB | |
| — | |
| — | |
| — | |
| Wood Burning |
Tax History
| Year | Property Taxes |
|---|---|
| 2014 | $5,560 |
| 2021 | $6,260 |
Contact Agent
Nearby Sold Comparables
Contact Agent
Listing Provided By
Berkshire Hathaway HomeServices American Heritage

